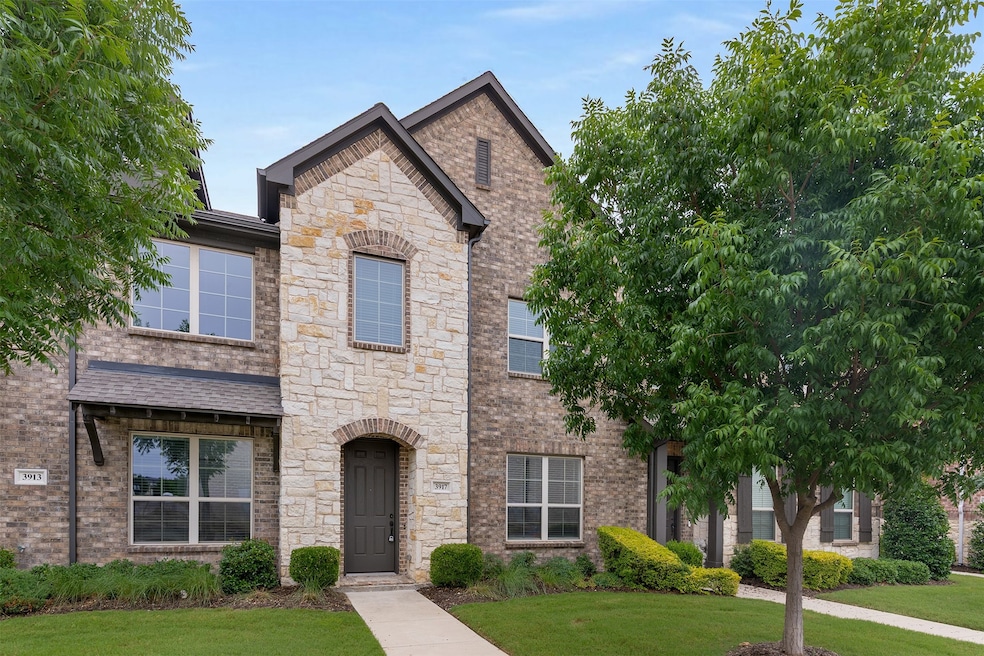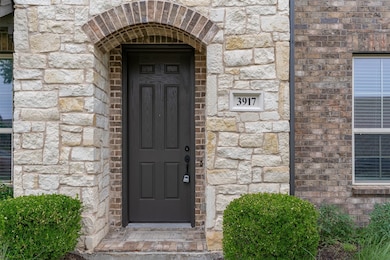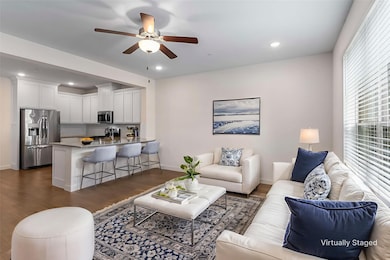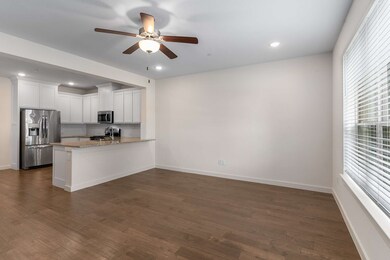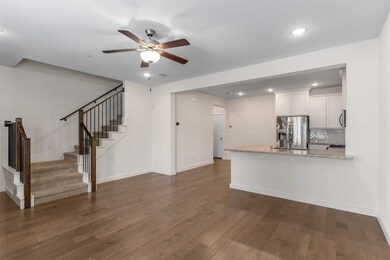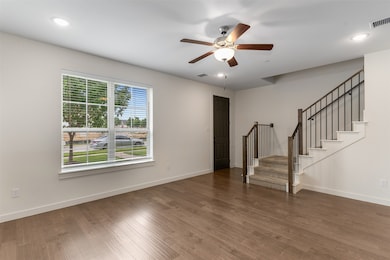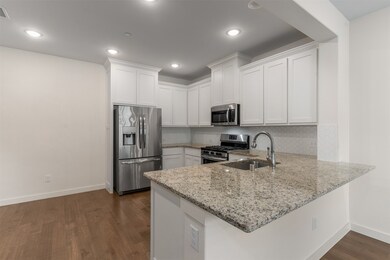
3917 Crown Ave McKinney, TX 75070
South McKinney NeighborhoodEstimated payment $2,951/month
Highlights
- Traditional Architecture
- Wood Flooring
- Interior Lot
- Jesse Mcgowen Elementary School Rated A
- 2 Car Attached Garage
- Walk-In Closet
About This Home
Welcome to this beautifully designed CB JENI Homes Hampton floor plan – a 3-bedroom, 2.5-bath townhome that perfectly blends style, comfort, and convenience. Ideally situated in a desirable McKinney neighborhood, this home offers easy access to Hwy 121, Hwy 75, and all the everyday amenities you need just minutes away. Step inside to find rich engineered hardwood floors flowing throughout the living and kitchen areas, paired with tall ceilings that create a light, open, and inviting atmosphere. The well-appointed kitchen features granite countertops, beautiful backsplash, stainless steel appliances, a gas range, French-door refrigerator, pantry and plenty of cabinet space—perfect for both everyday meals and entertaining. Upstairs, all three spacious bedrooms offer privacy and comfort, including a generous primary suite with a vaulted ceiling, a large walk-in closet and private bath. Enjoy modern energy-efficient features like a tankless water heater, dual thermostats, and HVAC system—helping you save on utilities without compromising comfort. With no yard maintenance required, your weekends are free to relax or explore the vibrant McKinney area. Whether you're a first-time buyer or looking to downsize with style, this move-in-ready townhome checks all the boxes. Don't miss your chance to make this exceptional home yours—schedule a tour today!
Last Listed By
Coldwell Banker Apex, REALTORS Brokerage Phone: 602-402-6200 License #0650638 Listed on: 06/05/2025

Townhouse Details
Home Type
- Townhome
Est. Annual Taxes
- $6,727
Year Built
- Built in 2019
Lot Details
- 2,309 Sq Ft Lot
- Landscaped
- No Backyard Grass
- Sprinkler System
- Few Trees
HOA Fees
- $320 Monthly HOA Fees
Parking
- 2 Car Attached Garage
- Rear-Facing Garage
- Garage Door Opener
- Driveway
Home Design
- Traditional Architecture
- Brick Exterior Construction
- Slab Foundation
- Shingle Roof
- Composition Roof
Interior Spaces
- 1,695 Sq Ft Home
- 2-Story Property
- Ceiling Fan
- Window Treatments
Kitchen
- Gas Range
- Microwave
- Dishwasher
- Disposal
Flooring
- Wood
- Carpet
- Ceramic Tile
Bedrooms and Bathrooms
- 3 Bedrooms
- Walk-In Closet
Home Security
Eco-Friendly Details
- Energy-Efficient HVAC
- Energy-Efficient Insulation
- Energy-Efficient Thermostat
Outdoor Features
- Rain Gutters
Schools
- Jesse Mcgowen Elementary School
- Mckinney High School
Utilities
- Central Heating and Cooling System
- Heating System Uses Natural Gas
- Vented Exhaust Fan
- Tankless Water Heater
- High Speed Internet
- Cable TV Available
Listing and Financial Details
- Legal Lot and Block 5 / B
- Assessor Parcel Number R1163000B00501
Community Details
Overview
- Association fees include management, ground maintenance
- Paragon Association
- Ridge View Twnhms Subdivision
Security
- Fire and Smoke Detector
Map
Home Values in the Area
Average Home Value in this Area
Tax History
| Year | Tax Paid | Tax Assessment Tax Assessment Total Assessment is a certain percentage of the fair market value that is determined by local assessors to be the total taxable value of land and additions on the property. | Land | Improvement |
|---|---|---|---|---|
| 2023 | $6,727 | $338,218 | $85,000 | $307,604 |
| 2022 | $5,608 | $307,471 | $85,000 | $244,265 |
| 2021 | $5,564 | $279,519 | $65,000 | $214,519 |
| 2019 | $973 | $40,950 | $40,950 | $0 |
Property History
| Date | Event | Price | Change | Sq Ft Price |
|---|---|---|---|---|
| 06/05/2025 06/05/25 | For Sale | $370,000 | 0.0% | $218 / Sq Ft |
| 02/21/2024 02/21/24 | Rented | $2,450 | 0.0% | -- |
| 01/26/2024 01/26/24 | Under Contract | -- | -- | -- |
| 12/19/2023 12/19/23 | Price Changed | $2,450 | -5.6% | $1 / Sq Ft |
| 11/26/2023 11/26/23 | For Rent | $2,595 | 0.0% | -- |
| 02/28/2020 02/28/20 | Sold | -- | -- | -- |
| 01/28/2020 01/28/20 | Pending | -- | -- | -- |
| 12/01/2019 12/01/19 | For Sale | $298,390 | -- | $177 / Sq Ft |
Purchase History
| Date | Type | Sale Price | Title Company |
|---|---|---|---|
| Vendors Lien | -- | Gbt |
Mortgage History
| Date | Status | Loan Amount | Loan Type |
|---|---|---|---|
| Open | $81,000 | Credit Line Revolving | |
| Open | $264,425 | New Conventional | |
| Closed | $257,450 | New Conventional |
Similar Homes in McKinney, TX
Source: North Texas Real Estate Information Systems (NTREIS)
MLS Number: 20960430
APN: R-11630-00B-0050-1
- 3901 Crown Ave
- 3967 Crown Ave
- 5724 Morning Wind Dr
- 6005 Mariposa Dr
- 5801 Mariposa Dr
- 5717 Mariposa Dr
- 5800 Broken Spur
- 6105 Sidney Ln
- 4113 Jubilee Dr
- 5508 Periwinkle Ln
- 6012 Sidney Ln
- 5801 Rancho Ln
- 3717 Pinetree Dr
- 5432 Mesquite Dr
- 6405 Eaglestone Dr
- 5628 Vineyard Ln
- 3917 Iris Ct
- 3413 Black Gold Dr
- 5928 Round up Ln
- 5900 Pine Meadow Ln
