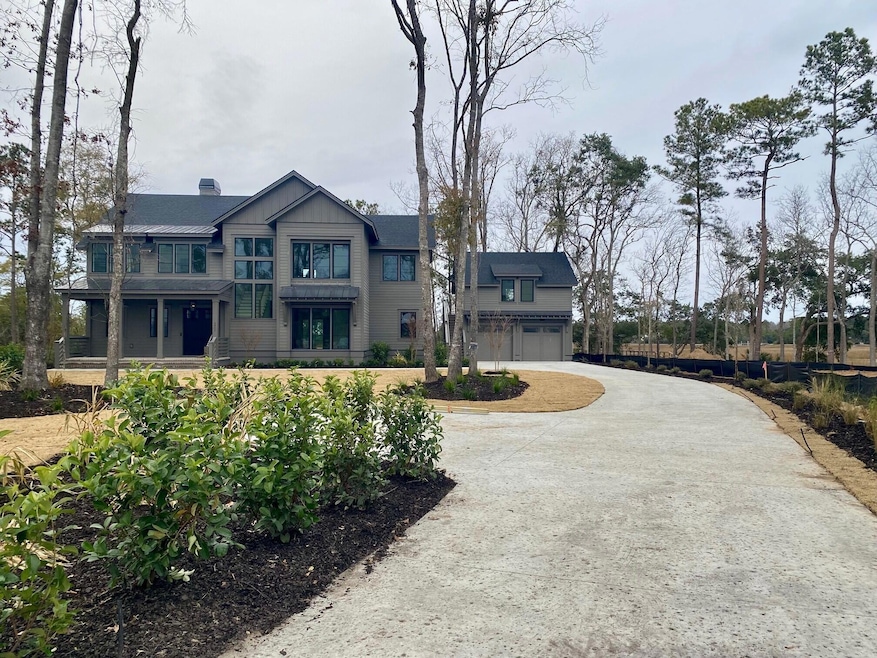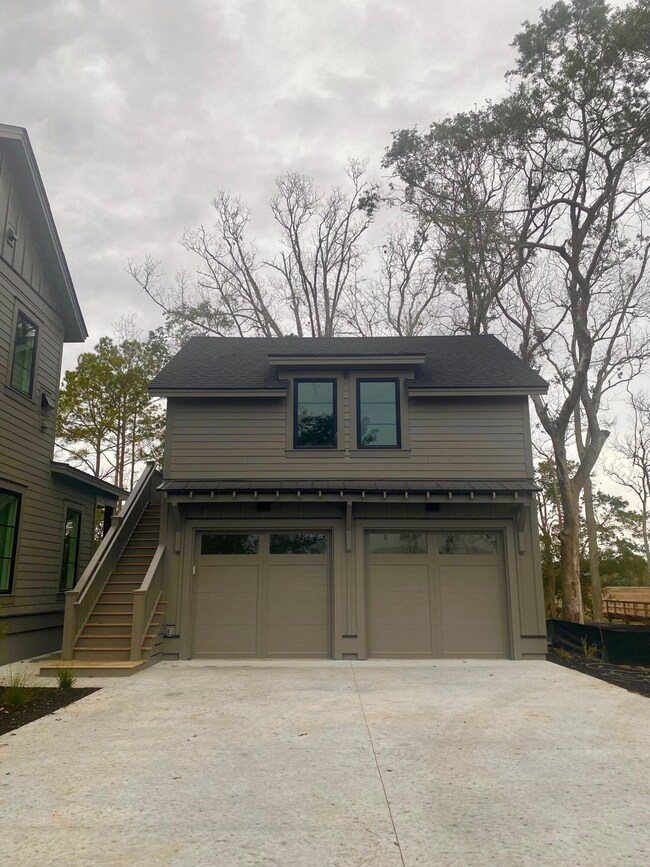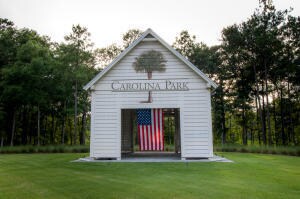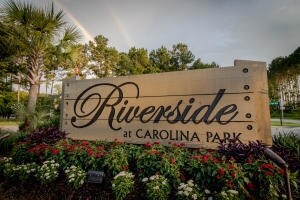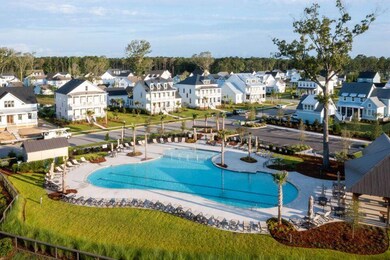
3917 Delinger Dr Mount Pleasant, SC 29466
Carolina Park NeighborhoodHighlights
- Under Construction
- Finished Room Over Garage
- Family Room with Fireplace
- Carolina Park Elementary Rated A
- 0.84 Acre Lot
- Traditional Architecture
About This Home
As of January 2025Custom plan in the Riverside/Delinger's Point section of Carolina Park
Last Agent to Sell the Property
Carolina One Real Estate License #55187 Listed on: 01/26/2023

Home Details
Home Type
- Single Family
Est. Annual Taxes
- $16,987
Year Built
- Built in 2024 | Under Construction
Lot Details
- 0.84 Acre Lot
- Property fronts a marsh
- Cul-De-Sac
- Irrigation
- Tidal Wetland on Lot
HOA Fees
- $154 Monthly HOA Fees
Parking
- 2 Car Garage
- Finished Room Over Garage
- Garage Door Opener
Home Design
- Traditional Architecture
- Architectural Shingle Roof
- Metal Roof
Interior Spaces
- 4,250 Sq Ft Home
- 2-Story Property
- Smooth Ceilings
- High Ceiling
- Ceiling Fan
- Stubbed Gas Line For Fireplace
- Gas Log Fireplace
- Family Room with Fireplace
- 2 Fireplaces
- Loft
- Crawl Space
- Laundry Room
Kitchen
- Eat-In Kitchen
- Gas Range
- <<microwave>>
- Dishwasher
- Kitchen Island
- Disposal
Flooring
- Wood
- Ceramic Tile
Bedrooms and Bathrooms
- 6 Bedrooms
- Walk-In Closet
- Garden Bath
Outdoor Features
- Screened Patio
- Front Porch
Schools
- Carolina Park Elementary School
- Cario Middle School
- Wando High School
Utilities
- Central Air
- Heat Pump System
- Tankless Water Heater
Community Details
Overview
- Built by Axon Homes
- Carolina Park Subdivision
Recreation
- Tennis Courts
- Community Pool
- Park
- Dog Park
- Trails
Ownership History
Purchase Details
Home Financials for this Owner
Home Financials are based on the most recent Mortgage that was taken out on this home.Similar Homes in Mount Pleasant, SC
Home Values in the Area
Average Home Value in this Area
Purchase History
| Date | Type | Sale Price | Title Company |
|---|---|---|---|
| Deed | $2,637,366 | None Listed On Document |
Mortgage History
| Date | Status | Loan Amount | Loan Type |
|---|---|---|---|
| Open | $2,109,893 | Construction |
Property History
| Date | Event | Price | Change | Sq Ft Price |
|---|---|---|---|---|
| 07/16/2025 07/16/25 | Price Changed | $3,425,000 | -2.0% | $806 / Sq Ft |
| 06/28/2025 06/28/25 | Price Changed | $3,495,000 | -2.4% | $822 / Sq Ft |
| 06/11/2025 06/11/25 | Price Changed | $3,580,000 | -0.6% | $842 / Sq Ft |
| 02/19/2025 02/19/25 | Price Changed | $3,600,000 | -5.3% | $847 / Sq Ft |
| 02/10/2025 02/10/25 | Price Changed | $3,800,000 | -4.9% | $894 / Sq Ft |
| 01/31/2025 01/31/25 | For Sale | $3,995,000 | +33.9% | $940 / Sq Ft |
| 01/22/2025 01/22/25 | Sold | $2,982,769 | +13.1% | $702 / Sq Ft |
| 01/26/2023 01/26/23 | Pending | -- | -- | -- |
| 01/26/2023 01/26/23 | For Sale | $2,637,367 | -- | $621 / Sq Ft |
Tax History Compared to Growth
Tax History
| Year | Tax Paid | Tax Assessment Tax Assessment Total Assessment is a certain percentage of the fair market value that is determined by local assessors to be the total taxable value of land and additions on the property. | Land | Improvement |
|---|---|---|---|---|
| 2023 | $16,987 | $0 | $0 | $0 |
Agents Affiliated with this Home
-
Andrea Thomas
A
Seller's Agent in 2025
Andrea Thomas
Wild Dunes Real Estate, LLC
(843) 981-9090
1 in this area
62 Total Sales
-
Haley Cuzzell

Seller's Agent in 2025
Haley Cuzzell
Carolina One Real Estate
(843) 746-4973
108 in this area
109 Total Sales
-
Patty Lynn Connell
P
Seller Co-Listing Agent in 2025
Patty Lynn Connell
Carolina One Real Estate
(843) 793-0400
108 in this area
109 Total Sales
-
Ray Garnett
R
Buyer's Agent in 2025
Ray Garnett
Carolina One Real Estate
2 in this area
40 Total Sales
Map
Source: CHS Regional MLS
MLS Number: 23001792
APN: 596-15-00-860
- 3921 Delinger Dr
- 3913 Delinger Dr
- 3908 Delinger Dr
- 3901 Delinger Dr
- 3871 Sawyers Island Dr
- 3866 Delinger Dr
- 3881 Cunningham Ct
- 3854 Delinger Dr
- 3858 Sawyers Island Dr
- 3869 Delinger Dr
- 3894 Sawyers Island Dr
- 3850 Delinger Dr
- 1510 Old Rosebud Trail
- 3902 Summerton St
- 3894 Summerton St
- 3890 Summerton St
- 3845 Delinger Dr
- 3834 Delinger Dr
- 3846 Delinger Dr
- 1723 Bolden Dr
