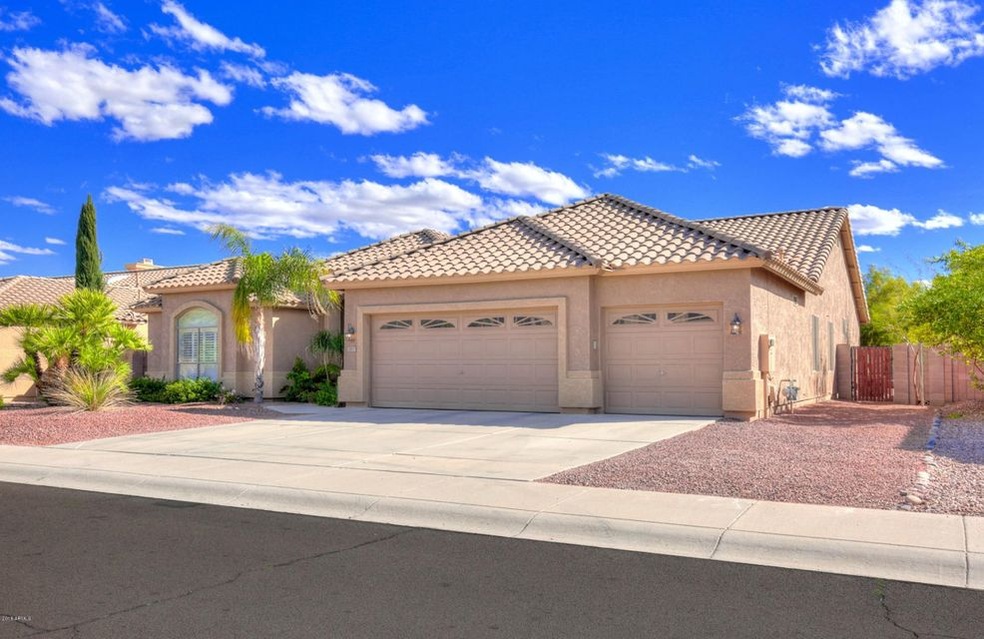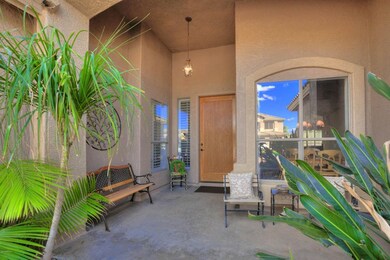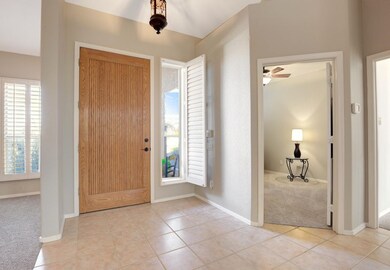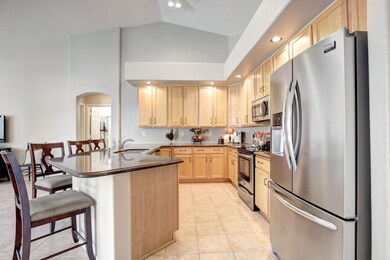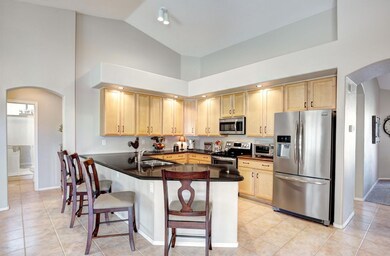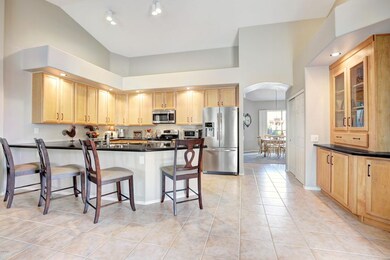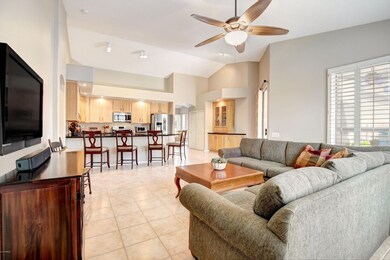
3917 E Cullumber St Gilbert, AZ 85234
Val Vista NeighborhoodHighlights
- Vaulted Ceiling
- Hydromassage or Jetted Bathtub
- Covered patio or porch
- Highland Park Elementary Rated A-
- Granite Countertops
- 3 Car Direct Access Garage
About This Home
As of May 2024One of the best single level floor plans ever designed! Situated on a premium lot backing to park & open space. This 5 bed 3 bath home. Freshly painted interior, new carpet, upgraded light fixtures and plumbing fixtures. Absolutely spotless!!Master and one bedroom on one wing, two bedrooms and bath on the other wing. 5th bedroom and bath are on the back side of the home. Kitchen is appointed with newer stainless steel appliances, rich chocolate granite and 42 inch cabinetry. The backyard is an oasis of serenity. Paver extended patio architectural hardscape adds to this beautiful setting. 5th bedroom next to master does not have closet Whole home air purified by Trane Clean Effects is installed on both air handlers. No air filters needed on intake vents! Allergy sufferers rejoice!
Last Agent to Sell the Property
Realty ONE Group License #SA102512000 Listed on: 03/09/2018
Home Details
Home Type
- Single Family
Est. Annual Taxes
- $2,001
Year Built
- Built in 1998
Lot Details
- 8,459 Sq Ft Lot
- Desert faces the front and back of the property
- Wrought Iron Fence
- Block Wall Fence
- Front and Back Yard Sprinklers
- Sprinklers on Timer
HOA Fees
- $37 Monthly HOA Fees
Parking
- 3 Car Direct Access Garage
- Garage Door Opener
Home Design
- Wood Frame Construction
- Tile Roof
- Stucco
Interior Spaces
- 2,543 Sq Ft Home
- 1-Story Property
- Vaulted Ceiling
- Ceiling Fan
- Double Pane Windows
- Solar Screens
- Security System Owned
Kitchen
- Eat-In Kitchen
- Breakfast Bar
- Built-In Microwave
- Granite Countertops
Flooring
- Carpet
- Tile
Bedrooms and Bathrooms
- 5 Bedrooms
- Primary Bathroom is a Full Bathroom
- 3 Bathrooms
- Dual Vanity Sinks in Primary Bathroom
- Hydromassage or Jetted Bathtub
- Bathtub With Separate Shower Stall
Outdoor Features
- Covered patio or porch
Schools
- Highland Park Elementary School
- Highland Jr High Middle School
- Highland High School
Utilities
- Refrigerated Cooling System
- Zoned Heating
- Heating System Uses Natural Gas
- High Speed Internet
- Cable TV Available
Listing and Financial Details
- Tax Lot 142
- Assessor Parcel Number 304-15-753
Community Details
Overview
- Association fees include ground maintenance
- Holliday Farms Association, Phone Number (480) 551-4300
- Built by Pulte Homes
- Holliday Farms Unit 2A Subdivision
Recreation
- Community Playground
- Bike Trail
Ownership History
Purchase Details
Home Financials for this Owner
Home Financials are based on the most recent Mortgage that was taken out on this home.Purchase Details
Home Financials for this Owner
Home Financials are based on the most recent Mortgage that was taken out on this home.Purchase Details
Home Financials for this Owner
Home Financials are based on the most recent Mortgage that was taken out on this home.Purchase Details
Similar Homes in Gilbert, AZ
Home Values in the Area
Average Home Value in this Area
Purchase History
| Date | Type | Sale Price | Title Company |
|---|---|---|---|
| Warranty Deed | $649,000 | Roc Title Agency | |
| Warranty Deed | $380,000 | Clear Title Agency Of Arizon | |
| Warranty Deed | $393,000 | The Talon Group Mesa Springs | |
| Cash Sale Deed | $185,305 | Security Title Agency |
Mortgage History
| Date | Status | Loan Amount | Loan Type |
|---|---|---|---|
| Open | $519,200 | New Conventional | |
| Previous Owner | $359,800 | New Conventional | |
| Previous Owner | $358,000 | New Conventional | |
| Previous Owner | $358,000 | New Conventional | |
| Previous Owner | $274,000 | Unknown | |
| Previous Owner | $36,000 | Credit Line Revolving | |
| Previous Owner | $280,000 | New Conventional |
Property History
| Date | Event | Price | Change | Sq Ft Price |
|---|---|---|---|---|
| 05/10/2024 05/10/24 | Sold | $649,900 | 0.0% | $256 / Sq Ft |
| 04/24/2024 04/24/24 | Pending | -- | -- | -- |
| 04/04/2024 04/04/24 | For Sale | $649,900 | 0.0% | $256 / Sq Ft |
| 04/02/2024 04/02/24 | Pending | -- | -- | -- |
| 04/02/2024 04/02/24 | For Sale | $649,900 | +85.7% | $256 / Sq Ft |
| 03/15/2024 03/15/24 | Pending | -- | -- | -- |
| 03/13/2024 03/13/24 | For Sale | $349,900 | -7.9% | $138 / Sq Ft |
| 04/19/2018 04/19/18 | Sold | $380,000 | -1.3% | $149 / Sq Ft |
| 03/14/2018 03/14/18 | Pending | -- | -- | -- |
| 03/09/2018 03/09/18 | For Sale | $385,000 | -- | $151 / Sq Ft |
Tax History Compared to Growth
Tax History
| Year | Tax Paid | Tax Assessment Tax Assessment Total Assessment is a certain percentage of the fair market value that is determined by local assessors to be the total taxable value of land and additions on the property. | Land | Improvement |
|---|---|---|---|---|
| 2025 | $2,296 | $30,967 | -- | -- |
| 2024 | $2,311 | $29,493 | -- | -- |
| 2023 | $2,311 | $47,710 | $9,540 | $38,170 |
| 2022 | $2,246 | $35,460 | $7,090 | $28,370 |
| 2021 | $2,363 | $34,160 | $6,830 | $27,330 |
| 2020 | $2,323 | $32,030 | $6,400 | $25,630 |
| 2019 | $2,139 | $28,960 | $5,790 | $23,170 |
| 2018 | $2,075 | $27,450 | $5,490 | $21,960 |
| 2017 | $2,001 | $25,910 | $5,180 | $20,730 |
| 2016 | $2,071 | $25,270 | $5,050 | $20,220 |
| 2015 | $1,885 | $24,850 | $4,970 | $19,880 |
Agents Affiliated with this Home
-
M
Seller's Agent in 2024
Maria A. Silva
Silva Realty
(480) 295-0653
1 in this area
22 Total Sales
-
S
Buyer's Agent in 2024
Stephen Tamras
Realty One Group
(623) 640-2500
1 in this area
9 Total Sales
-

Seller's Agent in 2018
Kristine Devine
Realty One Group
(602) 920-7653
1 in this area
54 Total Sales
Map
Source: Arizona Regional Multiple Listing Service (ARMLS)
MLS Number: 5734402
APN: 304-15-753
- 3961 E Lexington Ave Unit 1
- 3874 E Bruce Ave
- 3844 E Bruce Ave
- 3874 E Vaughn Ave Unit 2B
- 3784 E Washington Ct
- 4155 E Weather Vane Rd
- 4151 E Campbell Ave
- 496 N Sabino Dr
- 4045 E Laurel Ave
- 3568 E Bruce Ave
- 4258 E Lexington Ave
- 3555 E Page Ct
- 4109 E Sierra Madre Ave
- 4046 E Laurel Ave
- 4246 E Cotton Ct
- 3938 E Morrison Ranch Pkwy
- 4167 E Sierra Madre Ave
- 4268 E Comstock Dr
- 4319 E Vaughn Ave
- 3823 E Kroll Dr
