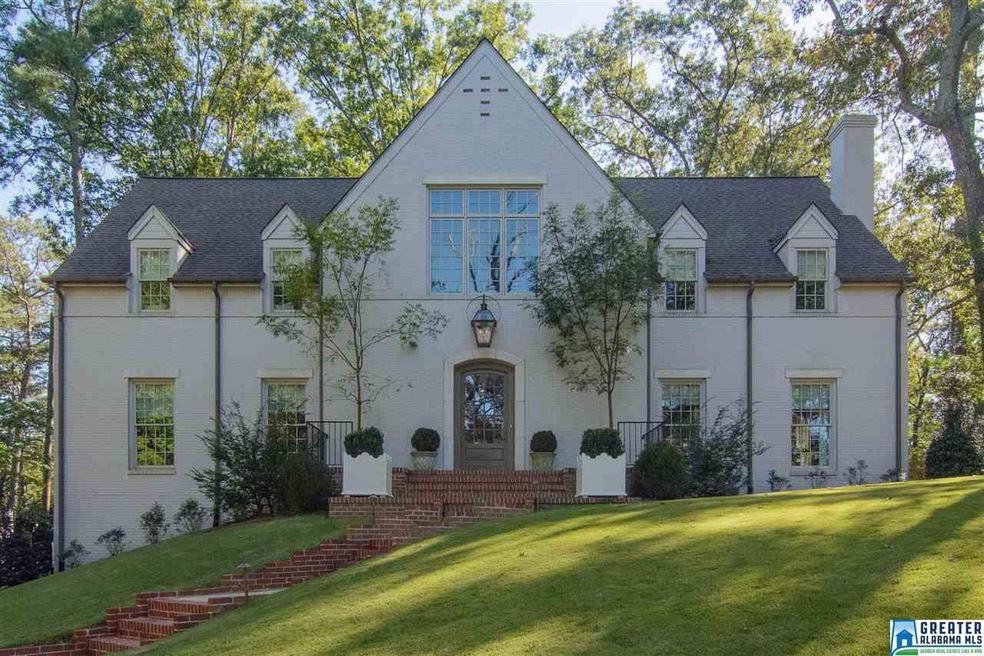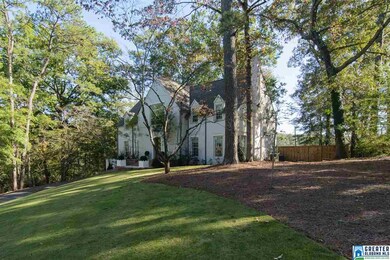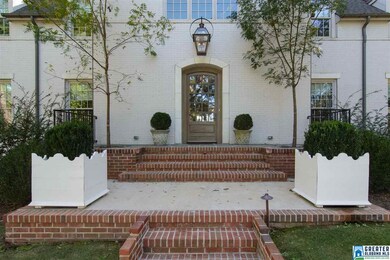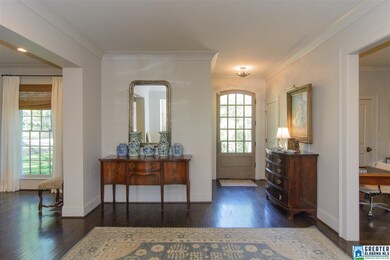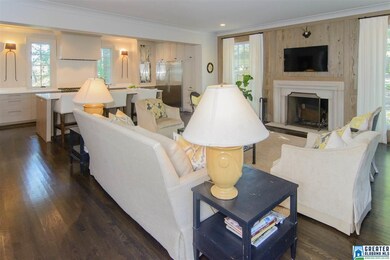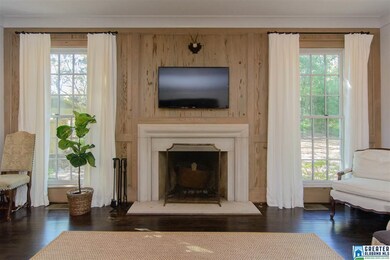
3917 Forest Glen Dr Mountain Brook, AL 35213
Estimated Value: $1,419,000 - $1,512,912
Highlights
- Living Room with Fireplace
- Wood Flooring
- Attic
- Crestline Elementary School Rated A
- Main Floor Primary Bedroom
- Great Room
About This Home
As of December 2017This exquisite two-story custom home, with four bedrooms and three and a half bathrooms, is located on one of the most desirable cul-de-sac streets in Mountain Brook. It was reconstructed in 2014 and the current owner has since completed many additional renovations. With careful attention to detail, it has every amenity you can expect for luxurious living. Interior features include over 9-foot ceilings, crown mouldings, recessed lighting, solid wood paneled doors, brass hardware and fixtures and plenty of windows flooding the rooms with natural light. This home has wonderful indoor and outdoor entertaining with an open floor plan and a large bluestone and cypress screened in porch with a wood burning fireplace, dining area and a TV/sound system. It has a bluestone patio with gas hookups for grill and a gorgeous professionally landscaped backyard. Don't miss a chance to own this fabulous home! Lantern on back porch does not remain.
Home Details
Home Type
- Single Family
Est. Annual Taxes
- $15,203
Year Built
- 1953
Lot Details
- Few Trees
Parking
- 2 Car Garage
- Side Facing Garage
- Off-Street Parking
Interior Spaces
- 2-Story Property
- Crown Molding
- Smooth Ceilings
- Recessed Lighting
- Stone Fireplace
- Gas Fireplace
- Double Pane Windows
- Great Room
- Living Room with Fireplace
- 2 Fireplaces
- Dining Room
- Home Office
- Screened Porch
- Home Security System
- Attic
Kitchen
- Breakfast Bar
- Double Convection Oven
- Gas Cooktop
- Dishwasher
- Kitchen Island
- Solid Surface Countertops
- Disposal
Flooring
- Wood
- Carpet
- Tile
Bedrooms and Bathrooms
- 4 Bedrooms
- Primary Bedroom on Main
- Walk-In Closet
- Bathtub and Shower Combination in Primary Bathroom
- Garden Bath
- Separate Shower
- Linen Closet In Bathroom
Laundry
- Laundry Room
- Laundry on upper level
- Sink Near Laundry
- Washer and Electric Dryer Hookup
Unfinished Basement
- Partial Basement
- Natural lighting in basement
Outdoor Features
- Fireplace in Patio
- Patio
Utilities
- Forced Air Heating and Cooling System
- Heating System Uses Gas
- Tankless Water Heater
Listing and Financial Details
- Assessor Parcel Number 28-00-03-1-005-001.000
Ownership History
Purchase Details
Home Financials for this Owner
Home Financials are based on the most recent Mortgage that was taken out on this home.Purchase Details
Home Financials for this Owner
Home Financials are based on the most recent Mortgage that was taken out on this home.Purchase Details
Home Financials for this Owner
Home Financials are based on the most recent Mortgage that was taken out on this home.Similar Homes in Mountain Brook, AL
Home Values in the Area
Average Home Value in this Area
Purchase History
| Date | Buyer | Sale Price | Title Company |
|---|---|---|---|
| Cushman Gary P | $1,400,000 | -- | |
| Conner Lauren | $1,258,350 | -- | |
| Miller J Mcgowin | $485,000 | -- |
Mortgage History
| Date | Status | Borrower | Loan Amount |
|---|---|---|---|
| Open | Cushman Patrick P | $400,000 | |
| Closed | Cushman Gary P | $630,000 | |
| Closed | Cushman Gary P | $100,000 | |
| Closed | Cushman Gary P | $600,000 | |
| Previous Owner | Miller J Mcgowin | $990,000 | |
| Previous Owner | Miller J Mcgowin | $388,000 |
Property History
| Date | Event | Price | Change | Sq Ft Price |
|---|---|---|---|---|
| 12/29/2017 12/29/17 | Sold | $1,400,000 | -5.1% | $329 / Sq Ft |
| 10/16/2017 10/16/17 | For Sale | $1,475,000 | +17.2% | $346 / Sq Ft |
| 07/31/2015 07/31/15 | Sold | $1,258,350 | -15.8% | $298 / Sq Ft |
| 07/15/2015 07/15/15 | Pending | -- | -- | -- |
| 05/04/2015 05/04/15 | For Sale | $1,495,000 | +208.2% | $354 / Sq Ft |
| 07/31/2012 07/31/12 | Sold | $485,000 | -25.3% | $228 / Sq Ft |
| 05/24/2012 05/24/12 | Pending | -- | -- | -- |
| 03/01/2011 03/01/11 | For Sale | $649,500 | -- | $306 / Sq Ft |
Tax History Compared to Growth
Tax History
| Year | Tax Paid | Tax Assessment Tax Assessment Total Assessment is a certain percentage of the fair market value that is determined by local assessors to be the total taxable value of land and additions on the property. | Land | Improvement |
|---|---|---|---|---|
| 2024 | $15,203 | $139,960 | -- | -- |
| 2022 | $13,925 | $128,240 | $73,800 | $54,440 |
| 2021 | $13,925 | $128,240 | $73,800 | $54,440 |
| 2020 | $15,006 | $128,240 | $73,800 | $54,440 |
| 2019 | $13,619 | $77,300 | $0 | $0 |
| 2018 | $7,174 | $73,000 | $0 | $0 |
| 2017 | $7,174 | $73,000 | $0 | $0 |
| 2016 | $8,526 | $86,660 | $0 | $0 |
| 2015 | $4,305 | $44,020 | $0 | $0 |
| 2014 | $4,406 | $45,040 | $0 | $0 |
| 2013 | $4,406 | $45,040 | $0 | $0 |
Agents Affiliated with this Home
-
Stephanie Robinson

Seller's Agent in 2017
Stephanie Robinson
RealtySouth
(205) 870-5420
207 in this area
393 Total Sales
-
Jane Huston Crommelin

Buyer's Agent in 2017
Jane Huston Crommelin
Ray & Poynor Properties
(205) 527-4251
92 in this area
266 Total Sales
-
Jared Flake
J
Seller's Agent in 2015
Jared Flake
Crest Valuation Realty, Inc.
(205) 223-4202
3 in this area
9 Total Sales
-
Lucie Haynes

Buyer's Agent in 2015
Lucie Haynes
RealtySouth
(205) 837-5219
13 in this area
37 Total Sales
-
E
Seller's Agent in 2012
Edith Medley
Ray & Poynor Properties
-

Seller Co-Listing Agent in 2012
Shasta Brander
Ray & Poynor Properties
Map
Source: Greater Alabama MLS
MLS Number: 798362
APN: 28-00-03-1-005-001.000
- 4121 Winston Way
- 4217 Shiloh Ln
- 4100 Old Leeds Ln
- 3861 Glencoe Dr
- 4147 Stone River Rd
- 4249 Montevallo Rd S
- 4013 Montevallo Rd S
- 4308 Montevallo Rd
- 406 Hagood St
- 506 Baker Dr
- 3516 Brookwood Rd
- 3508 Brookwood Rd
- 22 Beechwood Rd
- 4369 Mountaindale Rd
- 4244 Sharpsburg Dr
- 719 Euclid Ave
- 1206 Regal Ave
- 1230 Regal Ave
- 3558 Westbury Rd
- 601 Strathmore Rd
- 3917 Forest Glen Dr
- 3909 Forest Glen Dr
- 3925 Forest Glen Dr
- 3908 Forest Glen Dr
- 3904 Forest Glen Dr
- 3949 Forest Glen Dr
- 3901 Forest Glen Dr
- 3900 Forest Glen Dr
- 3965 Forest Glen Dr
- 3944 Forest Glen Dr
- 4149 Churchill Dr
- 3841 Forest Glen Dr
- 4145 Churchill Dr
- 4153 Churchill Dr
- 4141 Churchill Dr
- 3940 Forest Glen Dr
- 4137 Churchill Dr
- 3860 Forest Glen Dr
- 4128 Churchill Dr
- 3846 Forest Glen Dr
