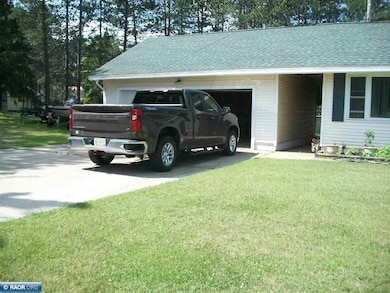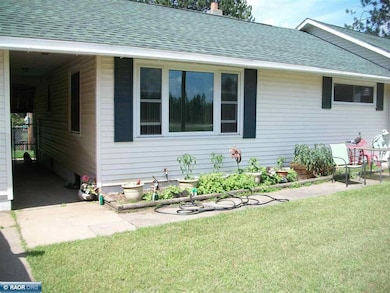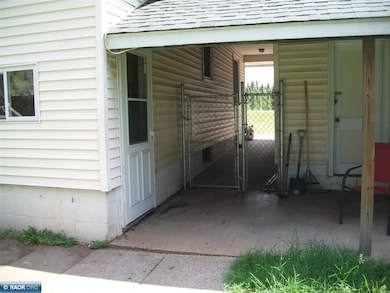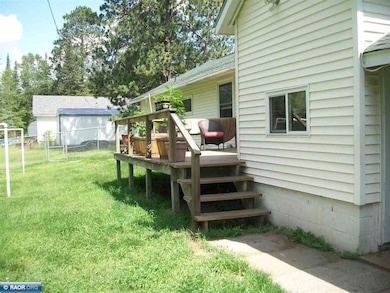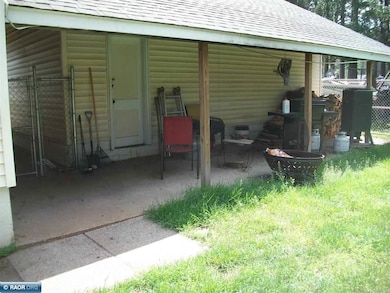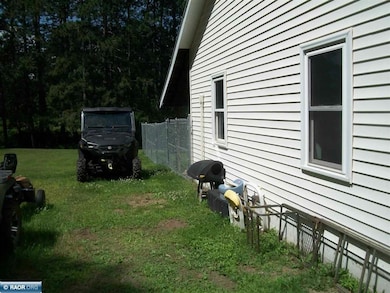3917 Highway 5 Hibbing, MN 55746
Estimated payment $1,319/month
Total Views
17,103
3
Beds
2
Baths
1,512
Sq Ft
$165
Price per Sq Ft
Highlights
- Deck
- 2 Car Detached Garage
- Water Softener
- Covered Patio or Porch
- 1-Story Property
- Ceiling Fan
About This Home
Country home with new mound system. 1500 sq + rambler. with breezeway to attached garage. This home has 3 bedrooms and living and family room and 2 baths all on main floor. Paved driveway, deck, covered patio.fenced backyard /gate.Vinyl maintenance free siding ! Newly remodeled kitchen and both baths. New appliances newer windows and furnace and roof. Check out walk-in closet and bath in Master bedroom.
Home Details
Home Type
- Single Family
Est. Annual Taxes
- $85
Year Built
- Built in 1952
Lot Details
- 0.9 Acre Lot
- Partially Fenced Property
- Chain Link Fence
- Irregular Lot
- Property is zoned R1
Parking
- 2 Car Detached Garage
Home Design
- Wood Frame Construction
- Shingle Roof
- Vinyl Construction Material
Interior Spaces
- 1,512 Sq Ft Home
- 1-Story Property
- Ceiling Fan
- Electric Fireplace
- Dishwasher
Bedrooms and Bathrooms
- 3 Bedrooms
- 2 Bathrooms
Laundry
- Washer
- Gas Dryer
Basement
- Partial Basement
- Block Basement Construction
Outdoor Features
- Deck
- Covered Patio or Porch
Utilities
- Heating System Uses Propane
- Well
- Electric Water Heater
- Water Softener
- Septic System
Listing and Financial Details
- Assessor Parcel Number 290-0010-03325
Map
Create a Home Valuation Report for This Property
The Home Valuation Report is an in-depth analysis detailing your home's value as well as a comparison with similar homes in the area
Home Values in the Area
Average Home Value in this Area
Tax History
| Year | Tax Paid | Tax Assessment Tax Assessment Total Assessment is a certain percentage of the fair market value that is determined by local assessors to be the total taxable value of land and additions on the property. | Land | Improvement |
|---|---|---|---|---|
| 2024 | $85 | $223,600 | $16,400 | $207,200 |
| 2023 | $85 | $183,200 | $15,600 | $167,600 |
| 2022 | $85 | $167,100 | $15,300 | $151,800 |
| 2021 | $816 | $119,000 | $14,400 | $104,600 |
| 2020 | $972 | $110,800 | $14,400 | $96,400 |
| 2019 | $922 | $124,900 | $14,400 | $110,500 |
| 2018 | $740 | $124,900 | $14,400 | $110,500 |
| 2017 | $758 | $107,700 | $14,400 | $93,300 |
| 2016 | $762 | $107,700 | $14,400 | $93,300 |
| 2015 | $729 | $51,300 | $9,000 | $42,300 |
| 2014 | $729 | $80,700 | $20,600 | $60,100 |
Source: Public Records
Property History
| Date | Event | Price | List to Sale | Price per Sq Ft | Prior Sale |
|---|---|---|---|---|---|
| 04/02/2025 04/02/25 | For Sale | $249,000 | +73.3% | $165 / Sq Ft | |
| 10/08/2020 10/08/20 | Sold | $143,700 | -10.1% | $95 / Sq Ft | View Prior Sale |
| 08/27/2020 08/27/20 | Pending | -- | -- | -- | |
| 08/10/2020 08/10/20 | Price Changed | $159,900 | -5.9% | $106 / Sq Ft | |
| 02/24/2020 02/24/20 | For Sale | $169,900 | -- | $112 / Sq Ft |
Source: Range Association of REALTORS®
Purchase History
| Date | Type | Sale Price | Title Company |
|---|---|---|---|
| Deed | -- | None Listed On Document | |
| Quit Claim Deed | $3,000 | Prebich Richard E | |
| Warranty Deed | $143,700 | All American Title | |
| Interfamily Deed Transfer | -- | -- |
Source: Public Records
Source: Range Association of REALTORS®
MLS Number: 148099
APN: 290001003325
Nearby Homes
- 4069 N Dublin Rd
- 11139 S Dixon Rd
- 11196 Dupont Rd
- 3884 Highway 25
- 11470 Tamminen Rd
- TBD Dupont Rd
- 2516 21st Ave E Unit 5
- Lot 1 Rivercreek Dr
- Lot 4 Rivercreek Dr
- Lot 3 Rivercreek Dr
- Lot 2 Rivercreek Dr
- 1505 E 39th St
- 1602 E 25th St
- 1504 E 39th St
- 327 1st St
- 1514 E 41st St
- 2709 Diane Ln
- TBD 2nd St
- 205 Jefferson St
- 801 E 41st St
- 3431 19th Ave E Unit 101
- 2010 5th Ave E
- 400 1st Ave SW
- 400 1st Ave SW Unit . 300
- 400 1st Ave SW Unit . 201
- 3505 9th Ave W
- 606 13th St NW
- 5700 Mountain Ave
- 5739 Marble Ave
- 8392 Jasmine St
- 100 N Van Buren Ave
- 1325 9th St S Unit 1325 9th St S Apt 1
- 1325 9th St S Unit 1325 9th St S Apt 8
- 908 S 4th Ave W
- 126 3rd St S Unit 3
- 310 1st St N Unit 3
- 550 N 3rd Ave
- 117 2nd St N Unit 2
- 123 N Broadway Ave Unit 123 Broadway Av main flr
- 201 3rd St

