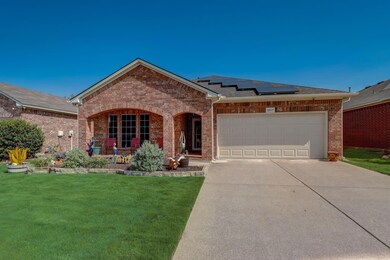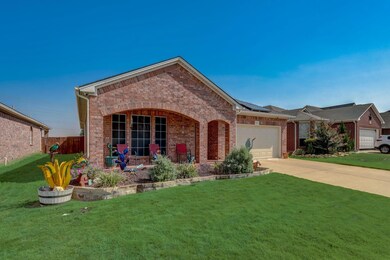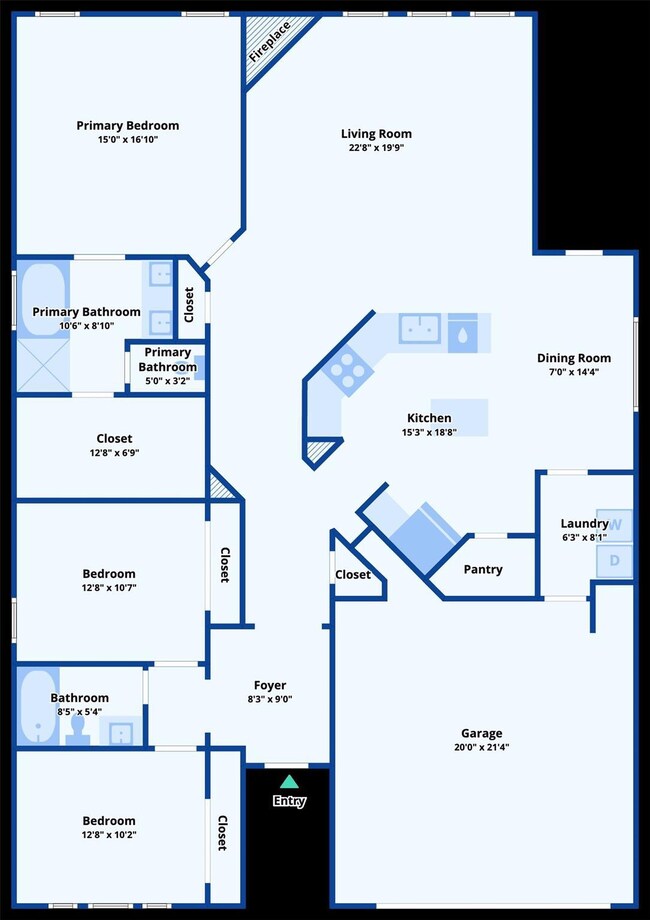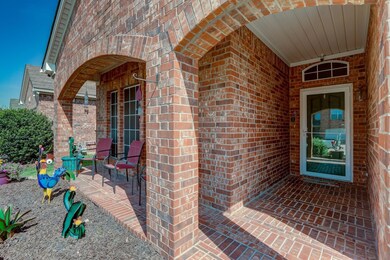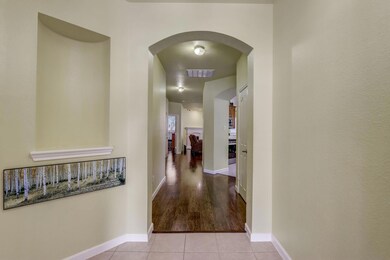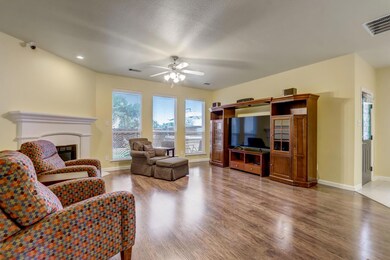
3917 Old Richwood Ln Fort Worth, TX 76244
Timberland NeighborhoodHighlights
- Open Floorplan
- Traditional Architecture
- Covered patio or porch
- Kay Granger Elementary School Rated A-
- 1 Fireplace
- 2 Car Attached Garage
About This Home
As of February 2024**How about almost no electric bills**OVER $135,000 IN RECENT UPDATES to include full interior paint to soft white*Welcome to this Awesome Home that is an absolute steal with all the updates. Seller has made this property into one of the best in the neighborhood! Updates since 2020: appliances, carpet, laminate floors, paint, quartz countertops in kitchen and baths, roof replaced, 24 solar panels with 13kw battery backup (Paid in Full), epoxy floor in garage, insulated garage door with commercial grade hardware, Swan security cameras, all windows replaced, 16 seer HVAC system with additional intake vent installed, fireplace overhauled, luxury hot tub with cement slab and electrical, solar screens, lawn sod, full interior paint. Open floorplan for easy entertaining, split bedrooms, primary has double sinks, garden tub, sep shower & large walk-in closet. Relax in the hot tub bought in March 2023. Just steps from the park. Community pool, pavilions, catch & release pond, walking trails.
Last Agent to Sell the Property
Your Home Realty Brokerage Phone: 817-715-9092 License #0478797 Listed on: 10/01/2023
Last Buyer's Agent
Rachael Purcell
eXp Realty LLC License #0722463

Home Details
Home Type
- Single Family
Est. Annual Taxes
- $7,197
Year Built
- Built in 2005
Lot Details
- 6,011 Sq Ft Lot
- Wood Fence
- Landscaped
- Interior Lot
- Sprinkler System
- Back Yard
HOA Fees
- $44 Monthly HOA Fees
Parking
- 2 Car Attached Garage
- Front Facing Garage
- Epoxy
- Garage Door Opener
Home Design
- Traditional Architecture
- Brick Exterior Construction
- Slab Foundation
- Composition Roof
Interior Spaces
- 1,791 Sq Ft Home
- 1-Story Property
- Open Floorplan
- Ceiling Fan
- 1 Fireplace
Kitchen
- Gas Range
- Microwave
- Dishwasher
- Kitchen Island
- Disposal
Flooring
- Carpet
- Laminate
- Ceramic Tile
Bedrooms and Bathrooms
- 3 Bedrooms
- Walk-In Closet
- 2 Full Bathrooms
Home Security
- Home Security System
- Fire and Smoke Detector
Outdoor Features
- Covered patio or porch
- Rain Gutters
Schools
- Kay Granger Elementary School
- Byron Nelson High School
Utilities
- Central Heating and Cooling System
- Heating System Uses Natural Gas
- Underground Utilities
- Gas Water Heater
- High Speed Internet
- Cable TV Available
Community Details
- Association fees include all facilities, management, ground maintenance
- Nmi Association
- Mc Pherson Ranch Subdivision
Listing and Financial Details
- Legal Lot and Block 7 / 16
- Assessor Parcel Number 40613534
Ownership History
Purchase Details
Purchase Details
Purchase Details
Home Financials for this Owner
Home Financials are based on the most recent Mortgage that was taken out on this home.Purchase Details
Home Financials for this Owner
Home Financials are based on the most recent Mortgage that was taken out on this home.Purchase Details
Home Financials for this Owner
Home Financials are based on the most recent Mortgage that was taken out on this home.Similar Homes in Fort Worth, TX
Home Values in the Area
Average Home Value in this Area
Purchase History
| Date | Type | Sale Price | Title Company |
|---|---|---|---|
| Deed | -- | Independence Title | |
| Special Warranty Deed | -- | None Listed On Document | |
| Vendors Lien | -- | The Title Company | |
| Vendors Lien | -- | None Available | |
| Vendors Lien | -- | Dhi Title Co |
Mortgage History
| Date | Status | Loan Amount | Loan Type |
|---|---|---|---|
| Previous Owner | $247,350 | New Conventional | |
| Previous Owner | $12,368 | Stand Alone Second | |
| Previous Owner | $120,000 | New Conventional | |
| Previous Owner | $138,914 | FHA |
Property History
| Date | Event | Price | Change | Sq Ft Price |
|---|---|---|---|---|
| 02/12/2024 02/12/24 | Sold | -- | -- | -- |
| 01/10/2024 01/10/24 | Pending | -- | -- | -- |
| 01/06/2024 01/06/24 | Price Changed | $367,500 | -0.7% | $205 / Sq Ft |
| 12/11/2023 12/11/23 | Price Changed | $370,000 | -5.1% | $207 / Sq Ft |
| 12/04/2023 12/04/23 | For Sale | $390,000 | 0.0% | $218 / Sq Ft |
| 11/03/2023 11/03/23 | Pending | -- | -- | -- |
| 10/26/2023 10/26/23 | Price Changed | $390,000 | -1.3% | $218 / Sq Ft |
| 10/01/2023 10/01/23 | For Sale | $395,000 | +52.0% | $221 / Sq Ft |
| 11/23/2020 11/23/20 | Sold | -- | -- | -- |
| 10/24/2020 10/24/20 | Pending | -- | -- | -- |
| 10/14/2020 10/14/20 | For Sale | $259,900 | 0.0% | $138 / Sq Ft |
| 07/15/2019 07/15/19 | Rented | $1,695 | -5.6% | -- |
| 06/27/2019 06/27/19 | Under Contract | -- | -- | -- |
| 06/02/2019 06/02/19 | For Rent | $1,795 | -- | -- |
Tax History Compared to Growth
Tax History
| Year | Tax Paid | Tax Assessment Tax Assessment Total Assessment is a certain percentage of the fair market value that is determined by local assessors to be the total taxable value of land and additions on the property. | Land | Improvement |
|---|---|---|---|---|
| 2024 | $2,497 | $343,870 | $65,000 | $278,870 |
| 2023 | $4,102 | $370,920 | $65,000 | $305,920 |
| 2022 | $7,197 | $317,809 | $50,000 | $267,809 |
| 2021 | $7,146 | $255,000 | $50,000 | $205,000 |
| 2020 | $6,477 | $235,000 | $50,000 | $185,000 |
| 2019 | $6,743 | $235,000 | $50,000 | $185,000 |
| 2018 | $3,222 | $233,530 | $40,000 | $193,530 |
| 2017 | $6,279 | $215,456 | $40,000 | $175,456 |
| 2016 | $5,653 | $193,994 | $30,000 | $163,994 |
| 2015 | $4,506 | $152,800 | $30,000 | $122,800 |
| 2014 | $4,506 | $152,800 | $30,000 | $122,800 |
Agents Affiliated with this Home
-
David Brock
D
Seller's Agent in 2024
David Brock
Your Home Realty
(817) 715-9092
27 in this area
69 Total Sales
-
R
Buyer's Agent in 2024
Rachael Purcell
eXp Realty LLC
3 in this area
110 Total Sales
-
Tim Allread

Seller's Agent in 2020
Tim Allread
RE/MAX
(469) 450-2444
1 in this area
223 Total Sales
-
V
Buyer's Agent in 2020
Velina Davidson
Summit Cove Realty, Inc.
-
Diana Murillo
D
Buyer's Agent in 2019
Diana Murillo
HH Realty
(817) 682-1044
130 Total Sales
Map
Source: North Texas Real Estate Information Systems (NTREIS)
MLS Number: 20444300
APN: 40613534
- 3921 Old Richwood Ln
- 3936 Old Richwood Ln
- 4021 Ellenboro Ln
- 12953 Hurricane Ln
- 3729 Cook Ct
- 13037 Evergreen Dr
- 13216 Cheatham Ct
- 3709 Hazel Dr
- 4167 Prairie Meadow Ct
- 12812 Homestretch Dr
- 4009 Bickmore Ln
- 3532 Gallant Trail
- 13301 Evergreen Dr
- 4105 Bickmore Ln
- 4201 Broken Bend Blvd
- 4324 Highgate Rd
- 12801 Royal Ascot Dr
- 12700 Homestretch Dr
- 4133 Capstone Dr
- 4325 Highgate Rd

