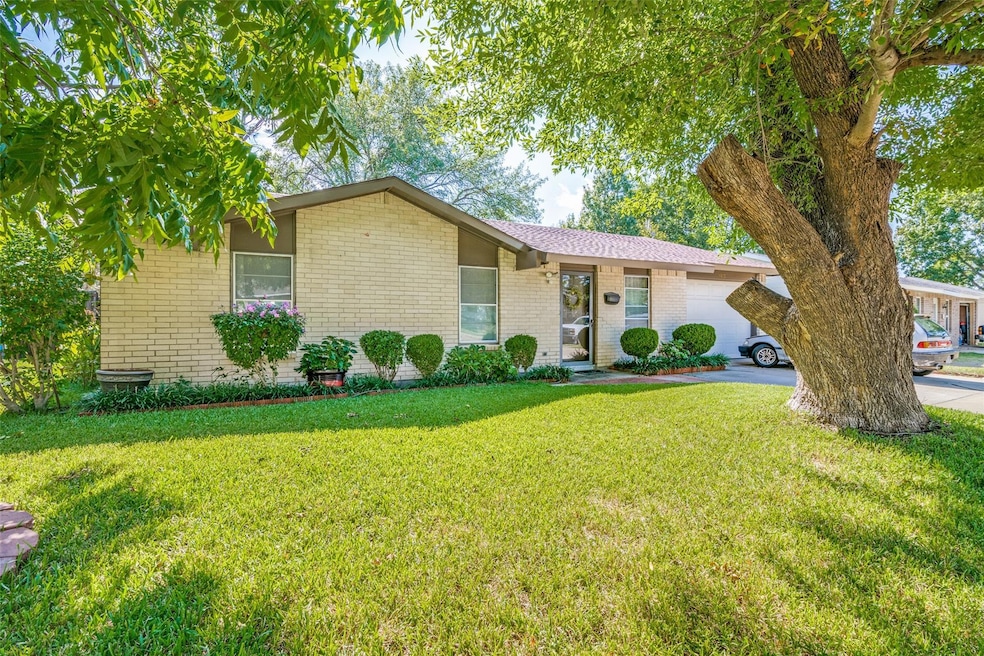
3917 Providence Dr Garland, TX 75043
Meadow Creek NeighborhoodHighlights
- Ranch Style House
- Interior Lot
- Ceiling Fan
- 1 Car Attached Garage
- Central Air
- 3-minute walk to Independence Park
About This Home
As of June 2025MULTIPLE OFFERS RECEIVED. DEADLINE IS FRIDAY, SEPT 27th AT 6 PM. Come see this great investor opportunity in a desired area of Garland. Great location near Heather Glen Elementary, O'Banion Middle, and Crossman Park. This 3 bed, 1 and-a-half bath home has been well cared for but will need some TLC. Nice backyard with double gate and concrete pad for your trailer, boat or camper. Seller will make no repairs.
Last Agent to Sell the Property
Nu Home Source Realty, LLC Brokerage Phone: 817-509-1400 License #0458875 Listed on: 09/25/2024
Home Details
Home Type
- Single Family
Est. Annual Taxes
- $4,954
Year Built
- Built in 1971
Lot Details
- 7,579 Sq Ft Lot
- Interior Lot
- Back Yard
Parking
- 1 Car Attached Garage
- Front Facing Garage
Home Design
- Ranch Style House
- Slab Foundation
- Shingle Roof
Interior Spaces
- 1,264 Sq Ft Home
- Ceiling Fan
- Electric Range
- Laundry in Kitchen
Flooring
- Carpet
- Linoleum
Bedrooms and Bathrooms
- 3 Bedrooms
Eco-Friendly Details
- ENERGY STAR Qualified Equipment
Schools
- Choice Of Elementary And Middle School
- Choice Of High School
Utilities
- Central Air
- Heating Available
- High Speed Internet
Community Details
- Meadowcreek Park Sec 09 Subdivision
Listing and Financial Details
- Legal Lot and Block 21 / 11
- Assessor Parcel Number 26341500110210000
- $4,499 per year unexempt tax
Ownership History
Purchase Details
Home Financials for this Owner
Home Financials are based on the most recent Mortgage that was taken out on this home.Purchase Details
Home Financials for this Owner
Home Financials are based on the most recent Mortgage that was taken out on this home.Purchase Details
Home Financials for this Owner
Home Financials are based on the most recent Mortgage that was taken out on this home.Similar Homes in Garland, TX
Home Values in the Area
Average Home Value in this Area
Purchase History
| Date | Type | Sale Price | Title Company |
|---|---|---|---|
| Deed | -- | None Listed On Document | |
| Deed | -- | None Listed On Document | |
| Warranty Deed | -- | -- |
Mortgage History
| Date | Status | Loan Amount | Loan Type |
|---|---|---|---|
| Open | $250,282 | FHA | |
| Previous Owner | $192,012 | Construction | |
| Previous Owner | $46,800 | No Value Available |
Property History
| Date | Event | Price | Change | Sq Ft Price |
|---|---|---|---|---|
| 06/05/2025 06/05/25 | Sold | -- | -- | -- |
| 04/21/2025 04/21/25 | Pending | -- | -- | -- |
| 04/14/2025 04/14/25 | Price Changed | $254,900 | -1.9% | $202 / Sq Ft |
| 03/17/2025 03/17/25 | Price Changed | $259,900 | -3.7% | $206 / Sq Ft |
| 03/03/2025 03/03/25 | Price Changed | $269,900 | -3.6% | $214 / Sq Ft |
| 02/05/2025 02/05/25 | For Sale | $279,900 | +47.3% | $221 / Sq Ft |
| 10/16/2024 10/16/24 | Sold | -- | -- | -- |
| 09/29/2024 09/29/24 | Pending | -- | -- | -- |
| 09/25/2024 09/25/24 | For Sale | $190,000 | -- | $150 / Sq Ft |
Tax History Compared to Growth
Tax History
| Year | Tax Paid | Tax Assessment Tax Assessment Total Assessment is a certain percentage of the fair market value that is determined by local assessors to be the total taxable value of land and additions on the property. | Land | Improvement |
|---|---|---|---|---|
| 2024 | $4,954 | $217,860 | $55,000 | $162,860 |
| 2023 | $4,954 | $196,610 | $40,000 | $156,610 |
| 2022 | $4,834 | $196,610 | $40,000 | $156,610 |
| 2021 | $4,198 | $159,620 | $40,000 | $119,620 |
| 2020 | $4,255 | $159,620 | $40,000 | $119,620 |
| 2019 | $3,759 | $133,260 | $30,000 | $103,260 |
| 2018 | $3,760 | $133,260 | $30,000 | $103,260 |
| 2017 | $2,968 | $105,260 | $25,000 | $80,260 |
| 2016 | $2,567 | $91,060 | $20,000 | $71,060 |
| 2015 | $1,505 | $74,700 | $20,000 | $54,700 |
| 2014 | $1,505 | $69,590 | $20,000 | $49,590 |
Agents Affiliated with this Home
-
Kyle Sherrick
K
Seller's Agent in 2025
Kyle Sherrick
Real
(757) 406-0467
2 in this area
24 Total Sales
-
Jason Sanchez
J
Buyer's Agent in 2025
Jason Sanchez
Decorative Real Estate
(214) 710-9451
1 in this area
75 Total Sales
-
Amelia Chappel

Seller's Agent in 2024
Amelia Chappel
Nu Home Source Realty, LLC
(214) 546-9303
1 in this area
76 Total Sales
Map
Source: North Texas Real Estate Information Systems (NTREIS)
MLS Number: 20736777
APN: 26341500110210000
- 214 Independence Dr
- 3954 Cambridge Dr
- 434 Jamestown Dr
- 4006 Mayflower Dr
- 424 Bluebonnet Trail
- 4137 Salem Dr
- 606 Jamestown Dr
- 217 Trailridge Dr
- 4005 Azalea Ln
- 3825 Williamsburg Dr
- 402 Ivy Way
- 213 Colonel Dr
- 314 Xavier Dr
- 4106 Mayflower Dr
- 101 Havenwood Ln
- 209 Havenwood Ln
- 4305 Thicket Dr
- 3619 University Dr
- 313 Thistle Dr
- 1305 Willow Way






