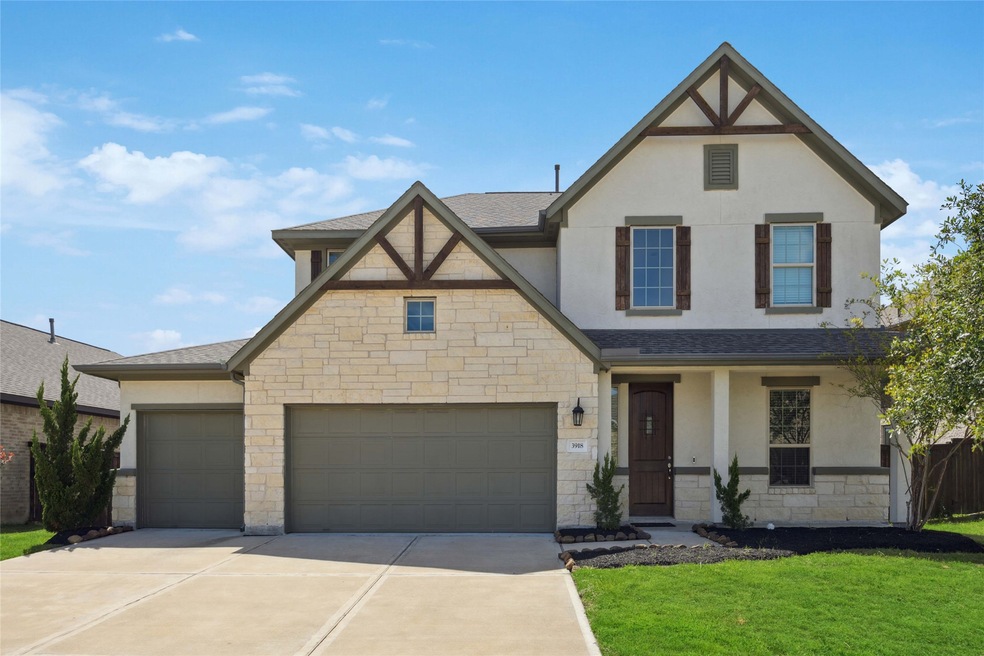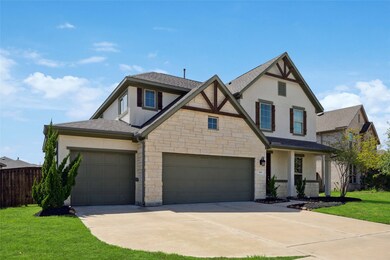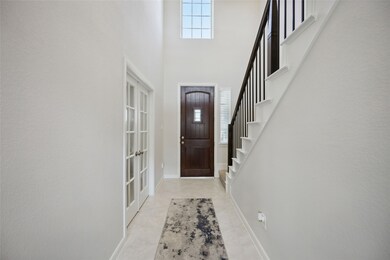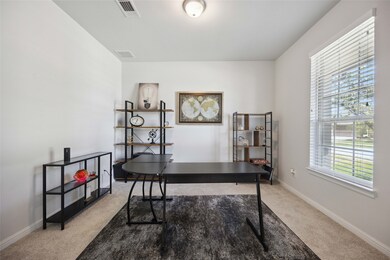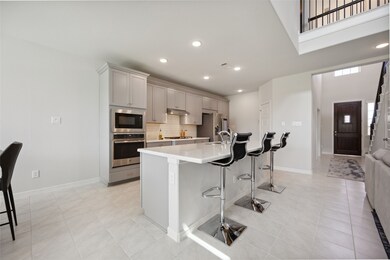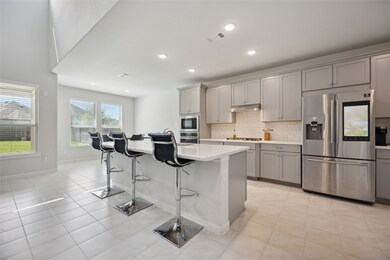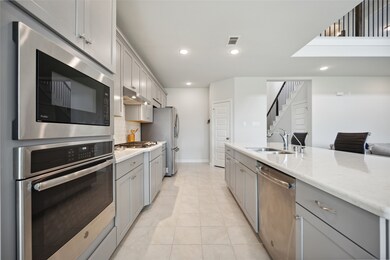
3918 Ballard St Rosharon, TX 77583
Meridiana NeighborhoodHighlights
- Tennis Courts
- Home Theater
- Traditional Architecture
- Meridiana Elementary School Rated A-
- Deck
- High Ceiling
About This Home
As of September 2024Welcome to this beautifully crafted two-story home located in Meridiana, just minutes south of Pearland. This home is in pristine condition and is distinguished by its 3-car garage, 4 spacious bedrooms, including a primary suite on the main level with bay windows and a large walk-in closet. The foyer opens into a large family room, open island kitchen, and casual dining area. The second floor presents an open view to the family room below, adding to the home’s spacious feel. You will also find a large game/media room, 3 additional bedrooms, and 2 bathrooms on the second floor. The home also features a versatile office/study with double glass doors. Outside, the covered patio and large backyard are ready for outdoor living and personal touches. This home combines modern design with functional living spaces, making it an excellent choice for those looking for quality and comfort in a great location!
Last Agent to Sell the Property
Nextgen Real Estate Properties License #0787873 Listed on: 07/23/2024
Home Details
Home Type
- Single Family
Est. Annual Taxes
- $11,349
Year Built
- Built in 2019
Lot Details
- 7,958 Sq Ft Lot
- Sprinkler System
- Back Yard Fenced and Side Yard
HOA Fees
- $106 Monthly HOA Fees
Parking
- 3 Car Attached Garage
Home Design
- Traditional Architecture
- Brick Exterior Construction
- Slab Foundation
- Composition Roof
- Wood Siding
- Stucco
Interior Spaces
- 2,559 Sq Ft Home
- 2-Story Property
- High Ceiling
- Ceiling Fan
- Window Treatments
- Formal Entry
- Family Room Off Kitchen
- Living Room
- Combination Kitchen and Dining Room
- Home Theater
- Home Office
- Utility Room
- Washer and Electric Dryer Hookup
- Fire and Smoke Detector
Kitchen
- Walk-In Pantry
- Convection Oven
- Gas Oven
- Gas Cooktop
- Microwave
- Dishwasher
- Kitchen Island
- Granite Countertops
- Trash Compactor
- Disposal
Flooring
- Carpet
- Tile
Bedrooms and Bathrooms
- 4 Bedrooms
- Double Vanity
- Separate Shower
Eco-Friendly Details
- ENERGY STAR Qualified Appliances
- Energy-Efficient Insulation
- Energy-Efficient Thermostat
Outdoor Features
- Tennis Courts
- Deck
- Covered patio or porch
Schools
- Meridiana Elementary School
- Caffey Junior High School
- Iowa Colony High School
Utilities
- Central Heating and Cooling System
- Heating System Uses Gas
- Programmable Thermostat
- Tankless Water Heater
Community Details
Overview
- Association fees include clubhouse, recreation facilities
- Inframark Association, Phone Number (281) 870-0585
- Built by Taylor Morrison
- Meridiana Sec 69 A0513 H&Brr Subdivision
Recreation
- Community Pool
Ownership History
Purchase Details
Home Financials for this Owner
Home Financials are based on the most recent Mortgage that was taken out on this home.Purchase Details
Home Financials for this Owner
Home Financials are based on the most recent Mortgage that was taken out on this home.Similar Homes in Rosharon, TX
Home Values in the Area
Average Home Value in this Area
Purchase History
| Date | Type | Sale Price | Title Company |
|---|---|---|---|
| Deed | -- | Providence Title Company | |
| Vendors Lien | -- | First American Title |
Mortgage History
| Date | Status | Loan Amount | Loan Type |
|---|---|---|---|
| Open | $380,000 | New Conventional | |
| Previous Owner | $305,600 | New Conventional |
Property History
| Date | Event | Price | Change | Sq Ft Price |
|---|---|---|---|---|
| 09/13/2024 09/13/24 | Sold | -- | -- | -- |
| 08/24/2024 08/24/24 | Pending | -- | -- | -- |
| 08/09/2024 08/09/24 | Price Changed | $399,990 | -2.4% | $156 / Sq Ft |
| 07/23/2024 07/23/24 | For Sale | $409,990 | -- | $160 / Sq Ft |
Tax History Compared to Growth
Tax History
| Year | Tax Paid | Tax Assessment Tax Assessment Total Assessment is a certain percentage of the fair market value that is determined by local assessors to be the total taxable value of land and additions on the property. | Land | Improvement |
|---|---|---|---|---|
| 2023 | $10,646 | $348,590 | $79,910 | $357,950 |
| 2022 | $11,230 | $316,900 | $51,970 | $264,930 |
| 2021 | $10,961 | $303,610 | $51,970 | $251,640 |
| 2020 | $11,125 | $303,610 | $51,970 | $251,640 |
| 2019 | $1,941 | $51,970 | $51,970 | $0 |
| 2018 | $929 | $25,270 | $25,270 | $0 |
Agents Affiliated with this Home
-
Shaquita Irene Pressley

Seller's Agent in 2024
Shaquita Irene Pressley
Nextgen Real Estate Properties
(713) 553-6138
2 in this area
7 Total Sales
-
Yolanda Fontenot
Y
Buyer's Agent in 2024
Yolanda Fontenot
Red Signature Real Estate Group LLC
(832) 723-9922
1 in this area
15 Total Sales
Map
Source: Houston Association of REALTORS®
MLS Number: 32280556
APN: 6574-0693-007
- 8823 Blue Grotto Ln
- 10310 da Silva St
- 5811 Silver Perch Ln
- 5730 Silver Perch Ln
- 5727 Silver Perch Ln
- 5818 Reef Ridge Dr
- 9115 Mangrove Place
- 8722 Antelope Canyon Way
- 5130 Sistine Dr
- 8819 Blue Grotto Ln
- 5207 Getty Ln
- 5807 Silver Perch Ln
- 5307 Dream Ct
- 5307 Dream Ct
- 5307 Dream Ct
- 10214 Van Gogh Ct
- 5227 Murillo Dr
- 5307 Dream Ct
- 5310 Elegance Ct
- 5307 Dream Ct
