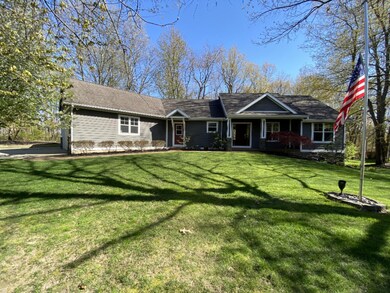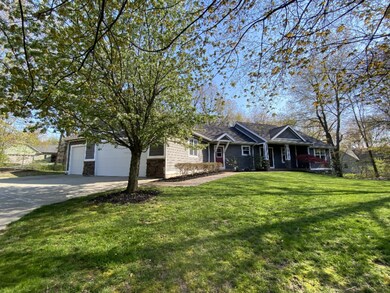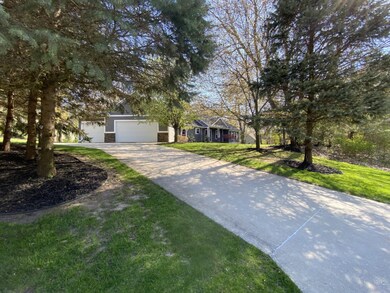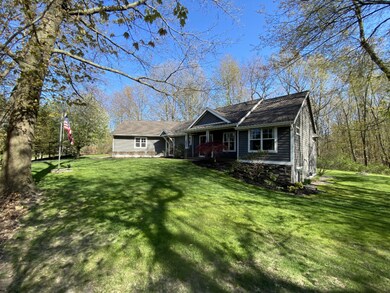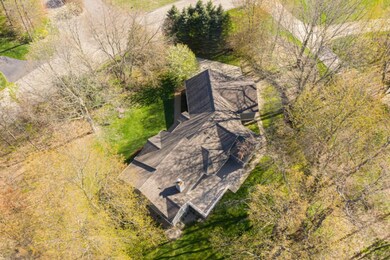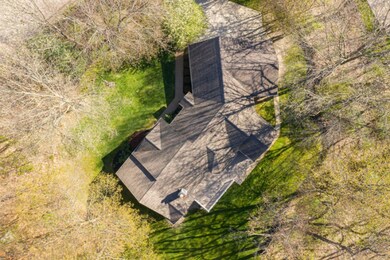
3918 Canyon Creek Dr SW Unit 10 Grand Rapids, MI 49534
Estimated Value: $600,355 - $690,000
Highlights
- 1.01 Acre Lot
- HERS Index Rating of 88 | Good score with room for improvement
- Wooded Lot
- Grandville Cummings Elementary School Rated A-
- Deck
- Traditional Architecture
About This Home
As of June 2020Move-In Ready! Custom built, one owner home on a private wooded 1 acre site. Attention to detail with loads of unique features. NEW carpeting throughout entire main floor and Master Bedroom Suite newly painted. Large custom built laundry room with In-home doggie/multi-purpose washing station on main floor. Cathedral ceilings in Great Room and 9 foot ceilings throughout. Kitchen features granite countertops and solid maple cabinets with newer matching appliances. Zoned heat. Loads of Storage. WeatherShield windows. All maple wood solid core doors. Whole house sound system with surround sound. High end Kendall lighting. Central Vacuum system. Water Softener stays with home. Energy Star Home; Green rating. Ready for easy generator hookup. Home Warranty. Large outdoor deck built with Trex composite decking. Oversized 3 car garage with 12 foot ceilings. All natural Cedar wood siding. Located in exclusive private neighborhood in Walker. Conveniently located to downtown GR, Millennium Park, Medical Mile, GVSU, Kent Trails, Lake MI beaches.
Last Agent to Sell the Property
Kelly Vadeboncoeur
Windpoint Realty LLC Listed on: 05/10/2020
Home Details
Home Type
- Single Family
Est. Annual Taxes
- $3,732
Year Built
- Built in 2003
Lot Details
- 1.01 Acre Lot
- Lot Dimensions are 181 x 272 x 128 x 287
- Shrub
- Level Lot
- Sprinkler System
- Wooded Lot
- Property is zoned AA, AA
HOA Fees
- $12 Monthly HOA Fees
Parking
- 3 Car Attached Garage
- Garage Door Opener
Home Design
- Traditional Architecture
- Composition Roof
- Wood Siding
Interior Spaces
- 2,788 Sq Ft Home
- 1-Story Property
- Central Vacuum
- Ceiling Fan
- Low Emissivity Windows
- Insulated Windows
- Window Treatments
- Garden Windows
- Window Screens
- Living Room with Fireplace
- Ceramic Tile Flooring
Kitchen
- Eat-In Kitchen
- Oven
- Range
- Microwave
- Dishwasher
- Kitchen Island
- Snack Bar or Counter
- Disposal
Bedrooms and Bathrooms
- 4 Bedrooms | 3 Main Level Bedrooms
- Whirlpool Bathtub
Laundry
- Laundry on main level
- Dryer
- Washer
Basement
- Basement Fills Entire Space Under The House
- Natural lighting in basement
Eco-Friendly Details
- Green Certified Home
- HERS Index Rating of 88 | Good score with room for improvement
Outdoor Features
- Deck
- Patio
- Porch
Utilities
- Humidifier
- Forced Air Heating and Cooling System
- Heating System Uses Natural Gas
- Well
- Tankless Water Heater
- Natural Gas Water Heater
- Water Softener is Owned
- Septic System
- High Speed Internet
- Phone Available
- Cable TV Available
Listing and Financial Details
- Home warranty included in the sale of the property
Ownership History
Purchase Details
Purchase Details
Home Financials for this Owner
Home Financials are based on the most recent Mortgage that was taken out on this home.Purchase Details
Purchase Details
Purchase Details
Similar Homes in Grand Rapids, MI
Home Values in the Area
Average Home Value in this Area
Purchase History
| Date | Buyer | Sale Price | Title Company |
|---|---|---|---|
| Luke And Sophie Werkhoven Trust | -- | None Available | |
| Werkhoven Luke A | $419,000 | None Available | |
| Sewers Garth | -- | Fatic | |
| Obradovich John D | $62,900 | -- | |
| O'Bradovich John D | $62,700 | -- |
Mortgage History
| Date | Status | Borrower | Loan Amount |
|---|---|---|---|
| Open | Werkhoven Luke A | $335,200 | |
| Previous Owner | Sewers Garth | $194,500 | |
| Previous Owner | Sewers Garth | $200,000 | |
| Previous Owner | Sewers Garth | $10,000 | |
| Previous Owner | Sewers Garth | $225,000 |
Property History
| Date | Event | Price | Change | Sq Ft Price |
|---|---|---|---|---|
| 06/25/2020 06/25/20 | Sold | $419,000 | -2.3% | $150 / Sq Ft |
| 06/03/2020 06/03/20 | Pending | -- | -- | -- |
| 05/10/2020 05/10/20 | For Sale | $429,000 | -- | $154 / Sq Ft |
Tax History Compared to Growth
Tax History
| Year | Tax Paid | Tax Assessment Tax Assessment Total Assessment is a certain percentage of the fair market value that is determined by local assessors to be the total taxable value of land and additions on the property. | Land | Improvement |
|---|---|---|---|---|
| 2024 | $6,379 | $285,100 | $0 | $0 |
| 2023 | $6,099 | $247,300 | $0 | $0 |
| 2022 | $6,512 | $229,100 | $0 | $0 |
| 2021 | $6,357 | $209,200 | $0 | $0 |
| 2020 | $3,599 | $180,000 | $0 | $0 |
| 2019 | $3,660 | $175,400 | $0 | $0 |
| 2018 | $3,660 | $163,000 | $0 | $0 |
| 2017 | $3,559 | $148,000 | $0 | $0 |
| 2016 | $3,419 | $135,900 | $0 | $0 |
| 2015 | $3,355 | $135,900 | $0 | $0 |
| 2013 | -- | $119,700 | $0 | $0 |
Agents Affiliated with this Home
-
K
Seller's Agent in 2020
Kelly Vadeboncoeur
Windpoint Realty LLC
-
Michelle Grypma
M
Seller Co-Listing Agent in 2020
Michelle Grypma
Key Realty
(616) 822-3346
1 in this area
16 Total Sales
-
Travis McIntyre

Buyer's Agent in 2020
Travis McIntyre
Bellabay Realty (North)
(616) 450-5100
8 in this area
236 Total Sales
Map
Source: Southwestern Michigan Association of REALTORS®
MLS Number: 20015365
APN: 41-13-32-302-010
- 966 Timber Winds Dr SW Unit 17
- 1268 Wilson Ave SW
- 3817 Butterworth St SW
- 4031 O Brien Rd SW
- 300 Hartford Ave SW
- 3504 Daffodil Dr SW
- 231 Tallman Ridge Ct SW
- 134 Ida Red Ln SW Unit 20
- 3754 Ambrosia Dr SW Unit 28
- 3772 Ambrosia Dr SW Unit 25
- 3764 Ambrosia Dr SW Unit 27
- 111 Maynard Ave SW
- 291 Rolling Greene Dr NW Unit 9
- 457 Fennessy Dr
- 3535 Lake Michigan Dr NW
- 430 Saint Clair Ave NW
- 561 Waterford Village Dr
- 616 Westway Dr NW
- 621 Waterford Village Dr
- 535 Clayton Ave NW
- 3918 Canyon Creek Dr SW Unit 10
- 3902 Canyon Creek Dr SW Unit 9
- 3934 Canyon Creek Dr SW Unit 11
- 1002 Fokal Dr SW
- 3950 Canyon Creek Dr SW
- 3947 Canyon Creek Dr SW
- 3899 Canyon Creek Dr SW Unit 27
- 1107 Canyon Creek Ct SW Unit 6
- 3962 Canyon Creek Dr SW
- 1090 Kinney Ave SW
- 986 Fokal Dr SW
- 1123 Canyon Creek Ct SW Unit 5
- 1100 Kinney Ave SW
- 3963 Canyon Creek Dr SW
- 1141 Canyon Creek Ct SW
- 1053 White Pine Dr SW
- 1120 Kinney Ave SW
- 1082 Kinney Ave SW
- 1029 White Pine Dr SW
- 1081 Kinney Ave SW

