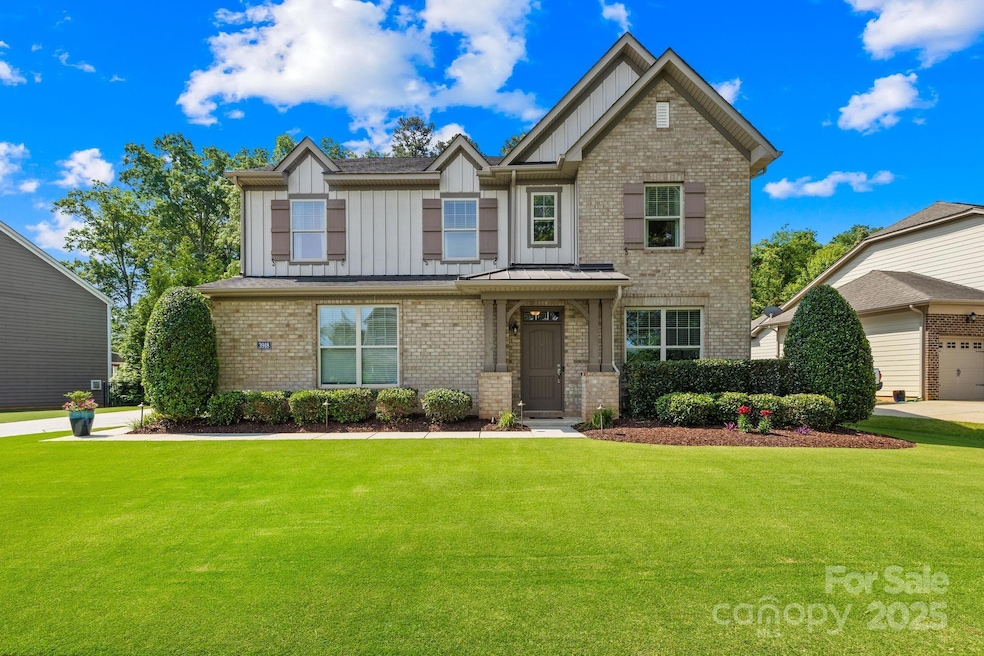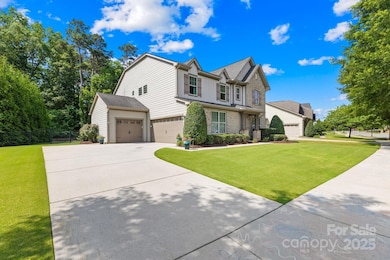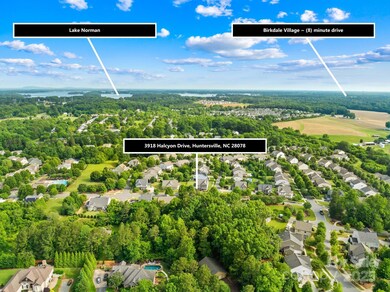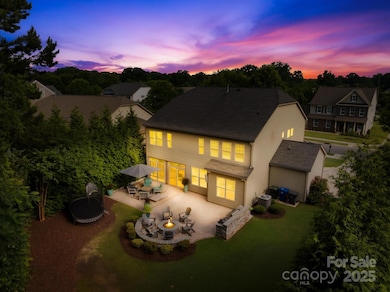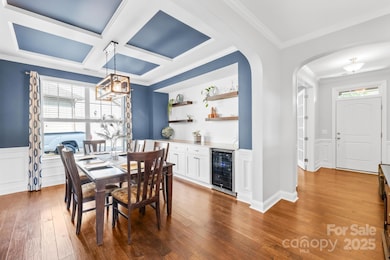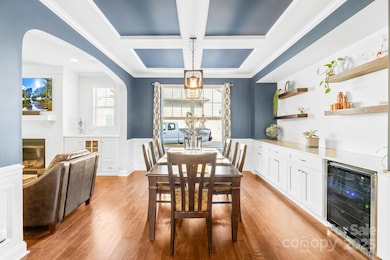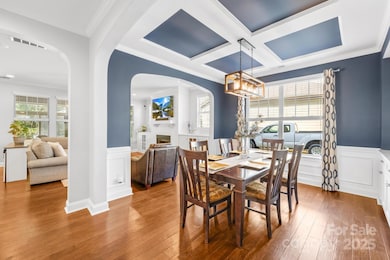
3918 Halcyon Dr Huntersville, NC 28078
Estimated payment $5,009/month
Highlights
- Clubhouse
- Wood Flooring
- Community Pool
- Transitional Architecture
- Screened Porch
- 3 Car Attached Garage
About This Home
Nestled on one of Beckett’s premier homesites, this stunning 5-bed, 4-bath home with a 3-car garage offers a perfect blend of luxury and comfort. Hardwood floors lead through an open floorplan designed for seamless entertaining. The gourmet kitchen features stainless KitchenAid appliances and granite countertops, while the home audio system sets the perfect ambiance. Custom built-ins add both style and function to the living room, dining room, and office. Retreat to a HUGE master suite with a cozy sitting area and two walk-in closets. Step outside to a fenced yard with sand-set pavers, a gas firepit, smoker, grill, and cooler-perfect for entertaining. The recently added 3-seasons room with tempered glass ensures year-round relaxation. EnergyStar certified and professionally landscaped, this home is as efficient as it is beautiful. Electronics convey—including flat screen TVs, cameras, indoor/outdoor Sonos systems and home theatre/receiver—making your move effortless
Listing Agent
Southern Homes of the Carolinas, Inc Brokerage Email: mholdenrid@gmail.com License #212766 Listed on: 06/07/2025

Home Details
Home Type
- Single Family
Est. Annual Taxes
- $4,775
Year Built
- Built in 2012
Lot Details
- Lot Dimensions are 146x105x120x75
- Fenced
- Level Lot
- Cleared Lot
HOA Fees
- $97 Monthly HOA Fees
Parking
- 3 Car Attached Garage
Home Design
- Transitional Architecture
- Brick Exterior Construction
- Slab Foundation
Interior Spaces
- 2-Story Property
- Ceiling Fan
- Insulated Windows
- French Doors
- Great Room with Fireplace
- Screened Porch
- Pull Down Stairs to Attic
- Home Security System
- Gas Dryer Hookup
Kitchen
- Built-In Self-Cleaning Convection Oven
- Gas Cooktop
- Range Hood
- <<microwave>>
- Plumbed For Ice Maker
- Dishwasher
- Disposal
Flooring
- Wood
- Tile
Bedrooms and Bathrooms
- 4 Full Bathrooms
Eco-Friendly Details
- ENERGY STAR/CFL/LED Lights
Outdoor Features
- Patio
- Fire Pit
- Outdoor Gas Grill
Schools
- Barnette Elementary School
- Bradley Middle School
- Hopewell High School
Utilities
- Forced Air Zoned Heating and Cooling System
- Vented Exhaust Fan
- Gas Water Heater
- Cable TV Available
Listing and Financial Details
- Assessor Parcel Number 009-403-63
Community Details
Overview
- Hawthorne Association, Phone Number (704) 377-0114
- Built by Standard Pacific
- Beckett Subdivision, Galvani Floorplan
- Mandatory home owners association
Amenities
- Clubhouse
Recreation
- Community Playground
- Community Pool
Map
Home Values in the Area
Average Home Value in this Area
Tax History
| Year | Tax Paid | Tax Assessment Tax Assessment Total Assessment is a certain percentage of the fair market value that is determined by local assessors to be the total taxable value of land and additions on the property. | Land | Improvement |
|---|---|---|---|---|
| 2023 | $4,775 | $643,300 | $155,000 | $488,300 |
| 2022 | $3,315 | $367,600 | $80,000 | $287,600 |
| 2021 | $3,298 | $367,600 | $80,000 | $287,600 |
| 2020 | $3,165 | $369,300 | $80,000 | $289,300 |
| 2019 | $3,282 | $369,300 | $80,000 | $289,300 |
| 2018 | $3,228 | $276,200 | $49,500 | $226,700 |
| 2017 | $3,191 | $276,200 | $49,500 | $226,700 |
| 2016 | -- | $276,200 | $49,500 | $226,700 |
| 2015 | $3,184 | $276,200 | $49,500 | $226,700 |
| 2014 | $3,182 | $0 | $0 | $0 |
Property History
| Date | Event | Price | Change | Sq Ft Price |
|---|---|---|---|---|
| 06/07/2025 06/07/25 | For Sale | $815,000 | -- | $230 / Sq Ft |
Purchase History
| Date | Type | Sale Price | Title Company |
|---|---|---|---|
| Warranty Deed | $422,000 | None Available | |
| Warranty Deed | $411,000 | None Available | |
| Warranty Deed | $411,000 | None Available | |
| Warranty Deed | $337,500 | None Available |
Mortgage History
| Date | Status | Loan Amount | Loan Type |
|---|---|---|---|
| Open | $215,000 | Credit Line Revolving | |
| Closed | $125,000 | Credit Line Revolving | |
| Closed | $319,000 | New Conventional | |
| Closed | $337,600 | New Conventional | |
| Previous Owner | $269,709 | New Conventional |
Similar Homes in Huntersville, NC
Source: Canopy MLS (Canopy Realtor® Association)
MLS Number: 4259271
APN: 009-403-63
- 7322 Vesper Dr
- 3808 Halcyon Dr
- 7006 Garden Hill Dr
- 7344 Gilead Rd
- 7400 Gilead Rd
- 6703 Garden Hill Dr
- 9304 Rayneridge Dr
- 14316 Baytown Ct
- 15807 Foreleigh Rd
- 8806 Cool Meadow Dr
- 6901 Dunton St
- 8810 Cool Meadow Dr
- 7901 Bud Henderson Rd
- 14812 Baytown Ct
- 10906 Charmont Place
- 6948 Church Wood Ln
- 9014 Cantrell Way
- 3939 Archer Notch Ln
- 15613 Troubadour Ln
- 7918 Leisure Ln
- 6440 Myston Ln
- 8120 Bud Henderson Rd
- 14817 Baytown Ct
- 7318 Darblay St
- 7839 Baylis Dr
- 15625 Troubadour Ln
- 7809 Leisure Ln
- 7826 Leisure Ln
- 7604 Henderson Park Rd
- 13445 Glenwyck Ln
- 13429 Glenwyck Ln
- 13421 Glenwyck Ln
- 13315 Glencreek Ln
- 7503 Prairie Rose Ln
- 5836 McDowell Run Dr
- 5924 Colonial Garden Dr
- 6415 Colonial Garden Dr
- 7525 Rolling Meadows Ln
- 15604 Carrington Ridge Dr
- 9014 Tayside Ct
