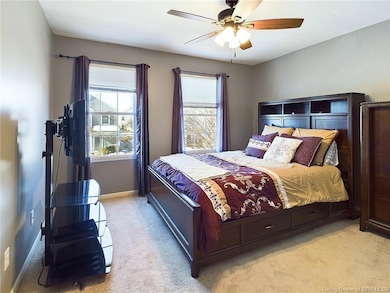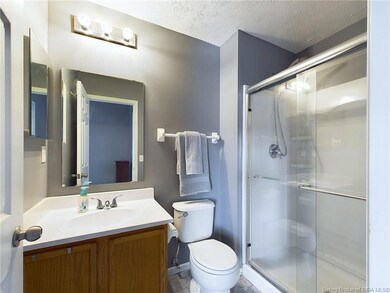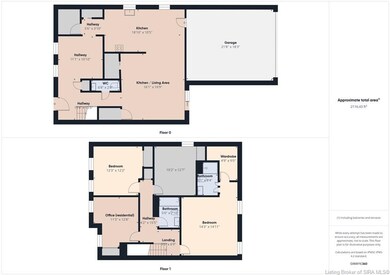
3918 Hay Market Dr Jeffersonville, IN 47130
Highlights
- Open Floorplan
- Covered patio or porch
- Thermal Windows
- Cathedral Ceiling
- First Floor Utility Room
- 2 Car Attached Garage
About This Home
As of February 2025This stunning 4-bedroom, 2.5-bathroom home offers approximately 2,000 square feet of living space
with an open floor plan perfect for modern living. The spacious kitchen boasts ample counter
space, ideal for cooking and entertaining, while the cozy gas fireplace adds warmth to the
inviting living area.
Enjoy the convenience of a dedicated laundry room and a 2-car garage, providing plenty of storage
options. With its thoughtful layout and generous space, this home is designed to accommodate your
lifestyle with comfort and style.
Located in a desirable neighborhood, this property is close to schools, shopping, and dining.
Don’t miss the opportunity to make this house your home!
Last Agent to Sell the Property
RE/MAX FIRST-Commercial Group License #RB14035705 Listed on: 01/23/2025

Home Details
Home Type
- Single Family
Est. Annual Taxes
- $1,583
Year Built
- Built in 2004
Lot Details
- 4,356 Sq Ft Lot
- Lot Dimensions are 40 x 104
HOA Fees
- $75 Monthly HOA Fees
Parking
- 2 Car Attached Garage
- Rear-Facing Garage
- Garage Door Opener
- Driveway
Home Design
- Slab Foundation
- Frame Construction
- Vinyl Siding
Interior Spaces
- 2,000 Sq Ft Home
- 2-Story Property
- Open Floorplan
- Cathedral Ceiling
- Ceiling Fan
- Gas Fireplace
- Thermal Windows
- Blinds
- Entrance Foyer
- First Floor Utility Room
- Utility Room
Kitchen
- Oven or Range
- Microwave
- Dishwasher
- Disposal
Bedrooms and Bathrooms
- 4 Bedrooms
- Split Bedroom Floorplan
- Walk-In Closet
Outdoor Features
- Covered patio or porch
Utilities
- Forced Air Heating and Cooling System
- Natural Gas Water Heater
- Cable TV Available
Listing and Financial Details
- Assessor Parcel Number 10210301059000009
Ownership History
Purchase Details
Home Financials for this Owner
Home Financials are based on the most recent Mortgage that was taken out on this home.Purchase Details
Home Financials for this Owner
Home Financials are based on the most recent Mortgage that was taken out on this home.Similar Homes in Jeffersonville, IN
Home Values in the Area
Average Home Value in this Area
Purchase History
| Date | Type | Sale Price | Title Company |
|---|---|---|---|
| Deed | $250,000 | Momentum Title Agency Llc | |
| Deed | $222,000 | Mattingly Ford Title Sesrvices |
Property History
| Date | Event | Price | Change | Sq Ft Price |
|---|---|---|---|---|
| 02/27/2025 02/27/25 | Sold | $250,000 | 0.0% | $125 / Sq Ft |
| 01/27/2025 01/27/25 | Pending | -- | -- | -- |
| 01/23/2025 01/23/25 | For Sale | $250,000 | +12.6% | $125 / Sq Ft |
| 03/23/2022 03/23/22 | Sold | $222,000 | +1.0% | $111 / Sq Ft |
| 02/18/2022 02/18/22 | Pending | -- | -- | -- |
| 02/15/2022 02/15/22 | For Sale | $219,900 | -- | $110 / Sq Ft |
Tax History Compared to Growth
Tax History
| Year | Tax Paid | Tax Assessment Tax Assessment Total Assessment is a certain percentage of the fair market value that is determined by local assessors to be the total taxable value of land and additions on the property. | Land | Improvement |
|---|---|---|---|---|
| 2024 | $2,156 | $220,700 | $34,400 | $186,300 |
| 2023 | $2,156 | $212,200 | $30,300 | $181,900 |
| 2022 | $1,950 | $195,000 | $30,300 | $164,700 |
| 2021 | $1,726 | $172,600 | $30,300 | $142,300 |
| 2020 | $1,583 | $154,900 | $24,200 | $130,700 |
| 2019 | $1,475 | $144,100 | $24,200 | $119,900 |
| 2018 | $1,397 | $136,300 | $24,200 | $112,100 |
| 2017 | $1,345 | $129,400 | $24,200 | $105,200 |
Agents Affiliated with this Home
-
Reed Martin

Seller's Agent in 2025
Reed Martin
RE/MAX
(502) 741-1391
50 in this area
292 Total Sales
-
Kristi Martin

Seller Co-Listing Agent in 2025
Kristi Martin
RE/MAX
(502) 396-6250
7 in this area
117 Total Sales
-
Angie Ripperdan

Buyer's Agent in 2025
Angie Ripperdan
Keller Williams Realty Consultants
(812) 267-5164
17 in this area
204 Total Sales
-
Bart Medlock

Seller's Agent in 2022
Bart Medlock
RE/MAX
(812) 987-6387
42 in this area
237 Total Sales
-
Michelle Gahm
M
Buyer's Agent in 2022
Michelle Gahm
Kentucky Select Properties
(812) 399-9605
9 in this area
98 Total Sales
Map
Source: Southern Indiana REALTORS® Association
MLS Number: 202505410
APN: 10-21-03-501-059.000-009
- 3115 Wheatfield Blvd
- 3923 Wheat Ave
- 3409 Stenger Ln
- 4506 Viola Dr
- 2784 Abby Woods Dr Unit Lot 41
- 4 Charlestown Ct
- 4704 Slone Dr
- 3405 Elaine Ave Unit 108
- 3218 Asher Way Unit 121
- 33 Abby Chase
- 3216 Asher Way Unit 122
- 3214 Asher Way Unit 123
- 3304 Childers Dr
- 2756 Abby Woods Dr Unit Lot 27
- 3565 Stonecreek Cir Unit A
- 3523 Stonecreek Cir Unit B
- 6556 Abney Ct
- 6561 Abney Ct
- 3435 Gander Dr
- 4033 Williams Crossing Way Unit 301






