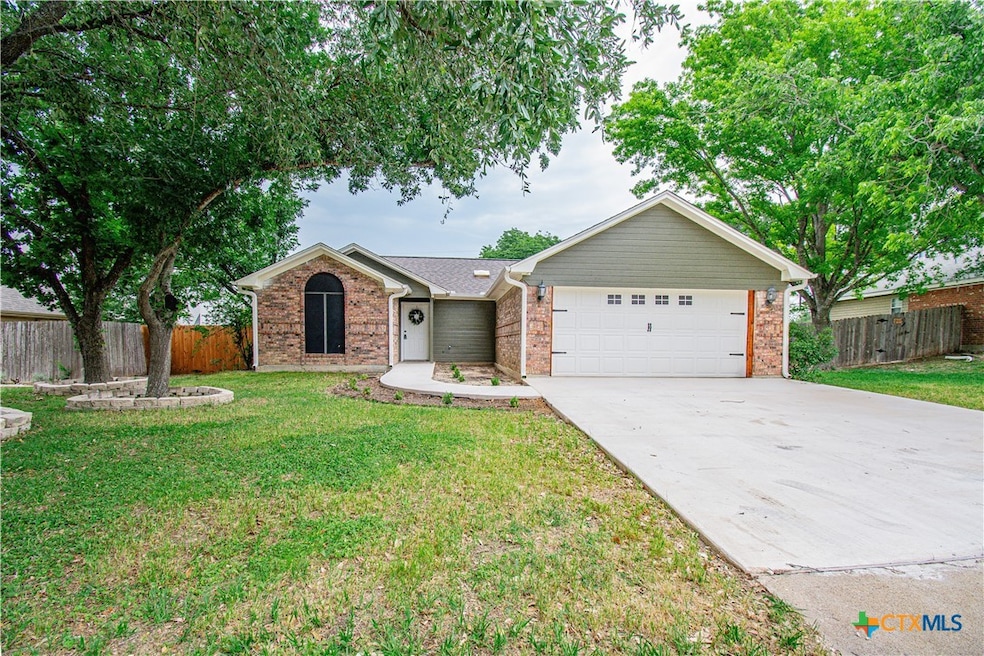
3918 Trinity Dr Temple, TX 76504
West Temple NeighborhoodHighlights
- Open Floorplan
- Granite Countertops
- Formal Dining Room
- Craftsman Architecture
- No HOA
- Open to Family Room
About This Home
As of August 2025Welcome to this beautifully updated home in an established neighborhood! Offering 1,235 square feet of stylish living space, this 3-bedroom, 2-bathroom gem has been thoughtfully renovated from top to bottom and is ready for its new owners.
Step inside to find fresh interior and exterior paint, updated flooring, and an open, inviting layout. The fully renovated kitchen features new cabinets, sleek countertops, and modern appliances—perfect for daily living and entertaining. Both bathrooms have also been refreshed to match the home’s clean, contemporary style.
Enjoy your mornings or evenings on the newly added patio deck, with privacy provided by brand-new fencing. The updated patio door enhances indoor-outdoor living, and beautifully landscaped surroundings give the home excellent curb appeal.
Additional updates include a new garage door opener, gutters, and more—all completed with attention to detail.
Built in 1987 but completely reimagined for modern living, this home combines classic charm with fresh updates in a convenient Temple location. Don’t miss your chance to own this move-in ready beauty—schedule your showing today!
Last Agent to Sell the Property
RE/MAX Temple-Belton Brokerage Phone: 254-771-3633 License #0646337 Listed on: 05/20/2025

Home Details
Home Type
- Single Family
Est. Annual Taxes
- $5,029
Year Built
- Built in 1987
Lot Details
- 8,716 Sq Ft Lot
- Privacy Fence
- Wood Fence
- Back Yard Fenced
- Paved or Partially Paved Lot
Parking
- 2 Car Garage
Home Design
- Craftsman Architecture
- Brick Exterior Construction
- Slab Foundation
Interior Spaces
- 1,235 Sq Ft Home
- Property has 1 Level
- Open Floorplan
- Ceiling Fan
- Entrance Foyer
- Living Room with Fireplace
- Formal Dining Room
- Laundry in Garage
Kitchen
- Open to Family Room
- Breakfast Bar
- Electric Range
- Dishwasher
- Granite Countertops
- Laminate Countertops
Flooring
- Tile
- Vinyl
Bedrooms and Bathrooms
- 3 Bedrooms
- Split Bedroom Floorplan
- Dual Closets
- 2 Full Bathrooms
- Double Vanity
Utilities
- Central Heating and Cooling System
- Water Heater
Community Details
- No Home Owners Association
- Western Hills 8Th Ext Subdivision
Listing and Financial Details
- Legal Lot and Block 13 / 43
- Assessor Parcel Number 79956
Ownership History
Purchase Details
Home Financials for this Owner
Home Financials are based on the most recent Mortgage that was taken out on this home.Purchase Details
Home Financials for this Owner
Home Financials are based on the most recent Mortgage that was taken out on this home.Similar Homes in Temple, TX
Home Values in the Area
Average Home Value in this Area
Purchase History
| Date | Type | Sale Price | Title Company |
|---|---|---|---|
| Deed | -- | First Community Title | |
| Vendors Lien | -- | None Available |
Mortgage History
| Date | Status | Loan Amount | Loan Type |
|---|---|---|---|
| Open | $229,837 | VA | |
| Previous Owner | $106,000 | Purchase Money Mortgage |
Property History
| Date | Event | Price | Change | Sq Ft Price |
|---|---|---|---|---|
| 08/07/2025 08/07/25 | Sold | -- | -- | -- |
| 08/02/2025 08/02/25 | Pending | -- | -- | -- |
| 05/20/2025 05/20/25 | For Sale | $238,000 | -- | $193 / Sq Ft |
Tax History Compared to Growth
Tax History
| Year | Tax Paid | Tax Assessment Tax Assessment Total Assessment is a certain percentage of the fair market value that is determined by local assessors to be the total taxable value of land and additions on the property. | Land | Improvement |
|---|---|---|---|---|
| 2025 | $5,029 | $204,598 | $32,000 | $172,598 |
| 2024 | $5,029 | $215,060 | $32,000 | $183,060 |
| 2023 | $3,208 | $139,933 | $0 | $0 |
| 2022 | $3,046 | $127,212 | $0 | $0 |
| 2021 | $2,967 | $121,387 | $12,450 | $108,937 |
| 2020 | $2,821 | $111,861 | $12,450 | $99,411 |
| 2019 | $2,612 | $95,576 | $12,450 | $83,126 |
| 2018 | $2,411 | $87,469 | $12,450 | $75,019 |
| 2017 | $2,380 | $86,921 | $12,450 | $74,471 |
| 2016 | $2,309 | $84,328 | $12,450 | $71,878 |
| 2014 | $2,152 | $81,798 | $0 | $0 |
Agents Affiliated with this Home
-
Becky Judkins

Seller's Agent in 2025
Becky Judkins
RE/MAX
(254) 338-0692
14 in this area
110 Total Sales
-
Kevin Armor
K
Buyer's Agent in 2025
Kevin Armor
Rachel Holman Real Estate
(940) 594-2581
1 in this area
1 Total Sale
Map
Source: Central Texas MLS (CTXMLS)
MLS Number: 580254
APN: 79956
- 3913 Tyler Trail
- 3905 Tyler Trail
- 614 Sabine Cir
- Oxford Plan at Atascosa Estates - Watermill Collection 3
- Beckman Plan at Atascosa Estates - Watermill Collection 3
- Littleton Plan at Atascosa Estates - Watermill Collection
- Littleton Plan at Atascosa Estates - Watermill Collection 2
- Littleton Plan at Atascosa Estates - Watermill Collection 3
- Oxford Plan at Atascosa Estates - Watermill Collection
- Ramsey Plan at Atascosa Estates - Watermill Collection
- Beckman Plan at Atascosa Estates - Watermill Collection
- Beckman Plan at Atascosa Estates - Watermill Collection 2
- Newlin Plan at Atascosa Estates - Watermill Collection
- Newlin Plan at Atascosa Estates - Watermill Collection 2
- Oxford Plan at Atascosa Estates - Watermill Collection 2
- Ramsey Plan at Atascosa Estates - Watermill Collection 2
- Newlin Plan at Atascosa Estates - Watermill Collection 3
- Ramsey Plan at Atascosa Estates - Watermill Collection 3
- 936 Campbellton Dr
- 3812 Poteet Ct






