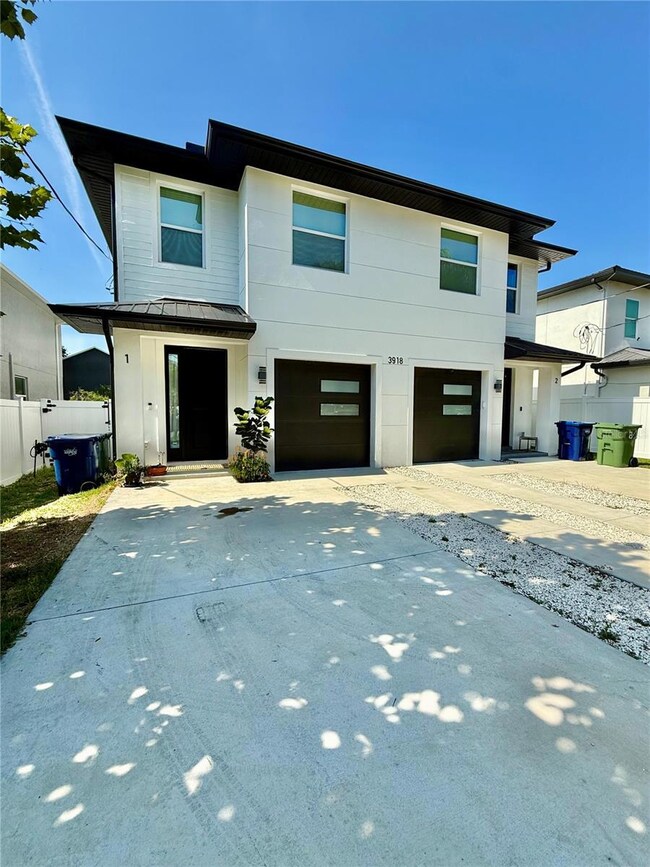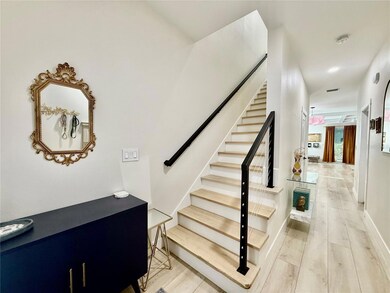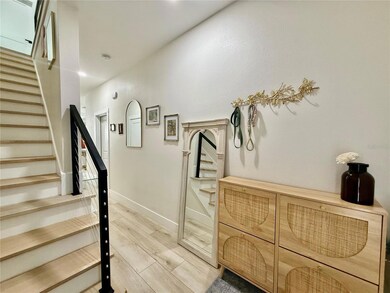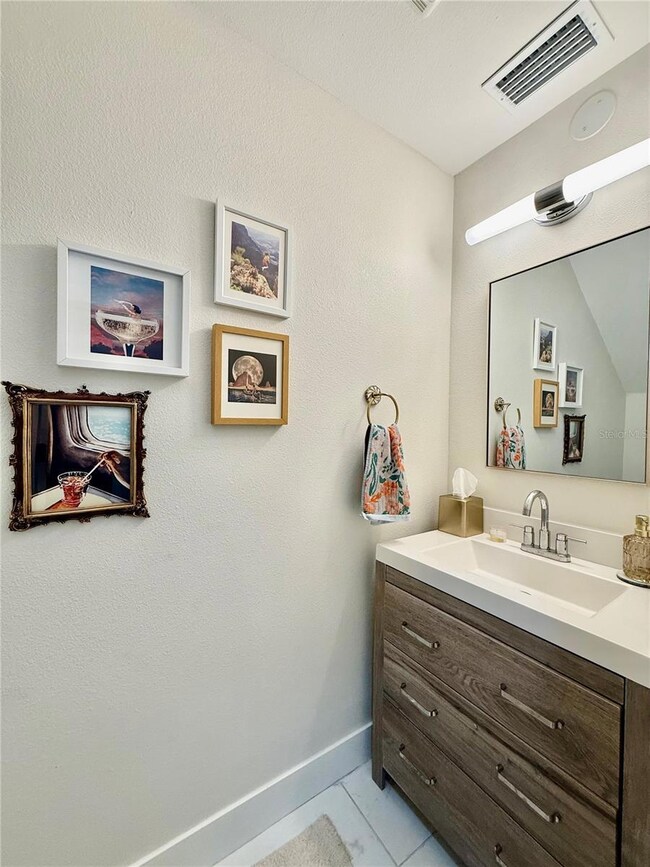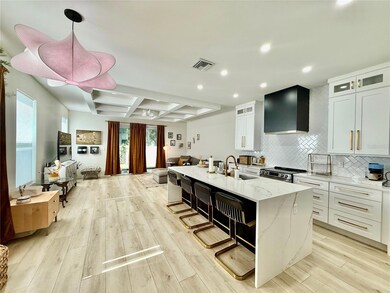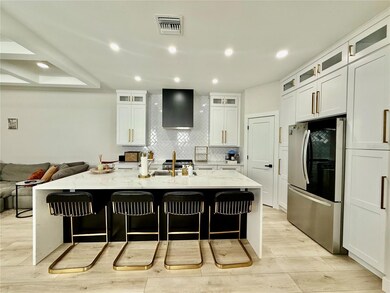3918 W Everett St Unit 1 Tampa, FL 33616
Sun Bay South NeighborhoodHighlights
- Open Floorplan
- High Ceiling
- No HOA
- Robinson High School Rated A
- Stone Countertops
- 2 Car Attached Garage
About This Home
Welcome to this stunning newly built 3-bedroom, 2.5-bath townhouse offering modern luxury, thoughtful design, and unbeatable convenience all in one of Tampa's most sought-after neighborhoods. Step inside to discover gorgeous wood-look laminate flooring that flows throughout the home, setting the stage for elegant, low-maintenance living. The open-concept main floor features a spacious living area with striking coffered ceilings and glass sliders that open to a peaceful, fenced-in backyard perfect for entertaining or unwinding under the covered patio. The chef-inspired kitchen is a true showstopper, with sleek stainless-steel appliances, stone countertops, eye-catching gold hardware, ample cabinetry, and a massive center island ideal for casual dining and gathering. Upstairs, the luxurious primary suite includes a generously sized walk-in closet with built-in organizers and a spa-like en-suite bathroom featuring dual vanities and an oversized walk-in shower. Two additional bedrooms provide plenty of space for family, guests, or a home office. Outside you will enjoy remote controlled screens on the back porch for relaxing and taking in the outdoors. Enjoy the convenience of a two-car garage, a dedicated laundry area, and a prime location just minutes from top-rated restaurants, shopping, and major highways for easy commuting. Don't miss your chance to own this move-in ready gem in vibrant South Tampa luxury, style, and location all in one! In addition to the advertised base rent, all residents are enrolled in the Resident Benefits Package (RBP) for $50.00/month which includes HVAC air filter delivery, credit building to help boost your credit score with timely rent payments, utility concierge service making utility connection a breeze during your move-in, and much more! More details upon application. Washer and dryer are included. Pets welcome, 3 max. Occupied and Available 06/16/2025!
Last Listed By
WRIGHT DAVIS REAL ESTATE Brokerage Phone: 813-251-0001 License #3574801 Listed on: 05/21/2025
Townhouse Details
Home Type
- Townhome
Year Built
- Built in 2023
Lot Details
- 2,756 Sq Ft Lot
- Lot Dimensions are 26.25x105
- Fenced
Parking
- 2 Car Attached Garage
Interior Spaces
- 1,838 Sq Ft Home
- 2-Story Property
- Open Floorplan
- High Ceiling
- Ceiling Fan
- Laminate Flooring
Kitchen
- Range
- Microwave
- Dishwasher
- Stone Countertops
- Solid Wood Cabinet
Bedrooms and Bathrooms
- 3 Bedrooms
- Walk-In Closet
Laundry
- Laundry in unit
- Dryer
- Washer
Schools
- Chiaramonte Elementary School
- Madison Middle School
- Robinson High School
Utilities
- Central Heating and Cooling System
Listing and Financial Details
- Residential Lease
- Security Deposit $4,100
- Property Available on 6/16/25
- Tenant pays for cleaning fee
- $85 Application Fee
- 1 to 2-Year Minimum Lease Term
- Assessor Parcel Number A-16-30-18-ZZZ-000005-54940.0
Community Details
Overview
- No Home Owners Association
- Wrightdavis.Com Association
- Unplatted Subdivision
Pet Policy
- 3 Pets Allowed
- $500 Pet Fee
- Dogs and Cats Allowed
- Extra large pets allowed
Map
Source: Stellar MLS
MLS Number: TB8385460
- 6617 S Richard Ave
- 3902 W Elrod Ave
- 7001 Interbay Blvd Unit 181
- 7001 Interbay Blvd Unit 313
- 7001 Interbay Blvd Unit 336
- 6407 S Roberts Ave
- 6316 S Richard Ave
- 6315 S Richard Ave
- 6321 S Harold Ave
- 6328 S Harold Ave
- 6325 S Roberts Ave
- 6318 S Harold Ave
- 6402 S Cameron Ave
- 6307 S Cameron Ave
- 4011 W Mango Ave
- 4101 W Mango Ave
- 3605 Bay Heights Way
- 3616 W Anderson Ave
- 3728 Winward Lakes Dr
- 4106 W Montgomery Terrace

