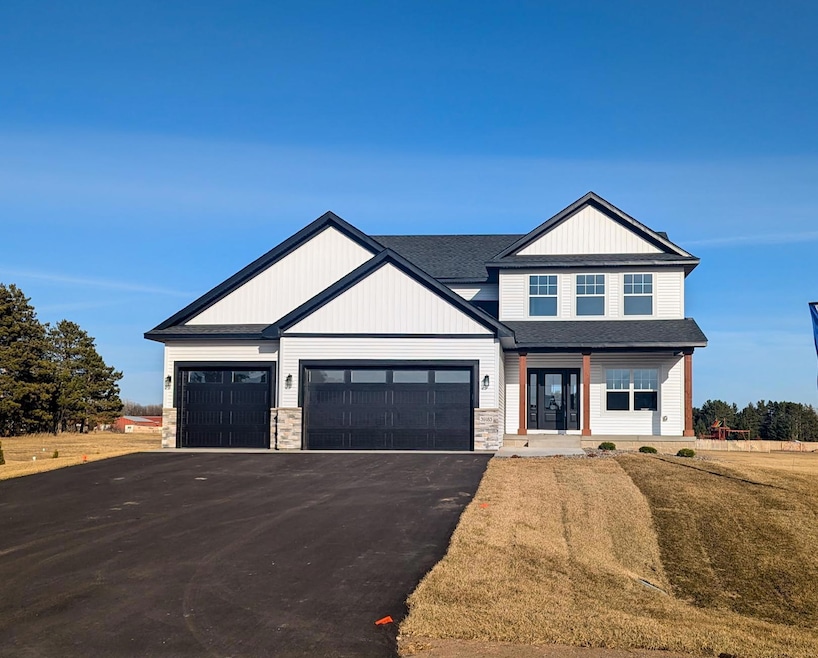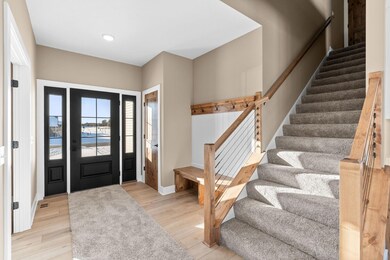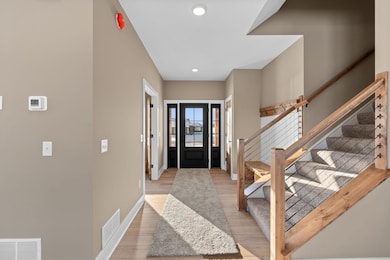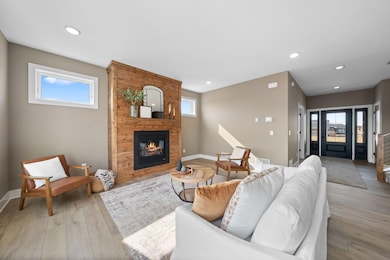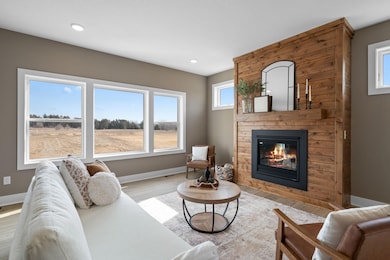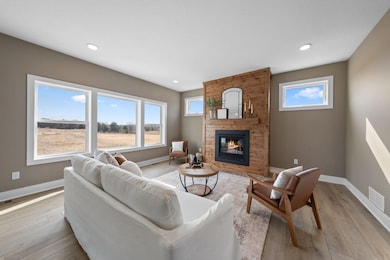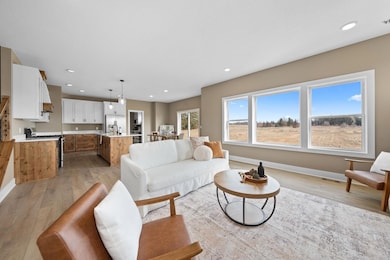
39183 Fawn Ave North Branch, MN 55056
Highlights
- New Construction
- No HOA
- Stainless Steel Appliances
- 49,528 Sq Ft lot
- Home Office
- The kitchen features windows
About This Home
As of July 2025Discover the perfect blend of luxury & comfort in this wonderful 3 bd, 3 bth, model being built by Larry Beach Construction! Set on a 1.13 acre lot in the highly sought after Sunrise Bluff Development. This 2 story gem offers ample space and desirable features. The main lvl has an open concept design seamlessly connecting the great rm, kitchen & dining areas. The kitchen features SS appliances, a large island w plenty of seating and wlk-in pantry. All 3 bdrms and laundry located upstairs in this thoughtfully designed floor plan. Primary ensuite with a large wlk-in closet. Unfinished basement space offers addt'l possibilities for customization. 3 car attached garage with plenty of space for vehicles, storage and projects. If you need more storage, detached garages are welcomed! Private well and septic. Bring your ideas and don't miss the opportunity to own an exceptional home in this great development. Prime location, serene neighborhood, close to amenities and freeway access!
Home Details
Home Type
- Single Family
Est. Annual Taxes
- $1,110
Year Built
- Built in 2024 | New Construction
Lot Details
- 1.14 Acre Lot
- Lot Dimensions are 400x125
- Cul-De-Sac
- Street terminates at a dead end
Parking
- 3 Car Attached Garage
- Garage Door Opener
Home Design
- Architectural Shingle Roof
Interior Spaces
- 2,118 Sq Ft Home
- 2-Story Property
- Living Room with Fireplace
- Home Office
- Washer and Dryer Hookup
Kitchen
- Range
- Microwave
- Dishwasher
- Stainless Steel Appliances
- The kitchen features windows
Bedrooms and Bathrooms
- 3 Bedrooms
Unfinished Basement
- Basement Fills Entire Space Under The House
- Drain
- Basement Window Egress
Utilities
- Forced Air Heating and Cooling System
- Underground Utilities
- 200+ Amp Service
- Private Water Source
- Well
- Drilled Well
- Septic System
Additional Features
- Air Exchanger
- Front Porch
Community Details
- No Home Owners Association
- Built by LARRY BEACH CONSTRUCTION INC
- Sunrise Bluff 2Nd Add Subdivision
Listing and Financial Details
- Assessor Parcel Number 110037221
Ownership History
Purchase Details
Home Financials for this Owner
Home Financials are based on the most recent Mortgage that was taken out on this home.Similar Homes in North Branch, MN
Home Values in the Area
Average Home Value in this Area
Purchase History
| Date | Type | Sale Price | Title Company |
|---|---|---|---|
| Warranty Deed | $555,500 | Stone Arch Title |
Mortgage History
| Date | Status | Loan Amount | Loan Type |
|---|---|---|---|
| Open | $472,175 | New Conventional |
Property History
| Date | Event | Price | Change | Sq Ft Price |
|---|---|---|---|---|
| 07/15/2025 07/15/25 | Sold | $555,500 | +1.0% | $262 / Sq Ft |
| 07/03/2025 07/03/25 | Pending | -- | -- | -- |
| 05/31/2025 05/31/25 | Price Changed | $549,900 | -3.5% | $260 / Sq Ft |
| 03/07/2025 03/07/25 | For Sale | $569,900 | -- | $269 / Sq Ft |
Tax History Compared to Growth
Tax History
| Year | Tax Paid | Tax Assessment Tax Assessment Total Assessment is a certain percentage of the fair market value that is determined by local assessors to be the total taxable value of land and additions on the property. | Land | Improvement |
|---|---|---|---|---|
| 2023 | $1,110 | $68,600 | $68,600 | $0 |
| 2022 | $1,110 | $62,500 | $62,500 | $0 |
| 2021 | $934 | $48,400 | $0 | $0 |
| 2020 | $932 | $48,400 | $48,400 | $0 |
| 2019 | $958 | $0 | $0 | $0 |
| 2018 | $110 | $0 | $0 | $0 |
| 2017 | $0 | $0 | $0 | $0 |
Agents Affiliated with this Home
-

Seller's Agent in 2025
Pamela Watters
RE/MAX Results
(651) 317-2200
63 in this area
143 Total Sales
-

Seller Co-Listing Agent in 2025
Lindsay Schlagel
RE/MAX Results
(651) 248-6637
11 in this area
45 Total Sales
-
T
Buyer's Agent in 2025
Tom Rambow
Keller Williams Preferred Rlty
(952) 746-9696
1 in this area
2 Total Sales
Map
Source: NorthstarMLS
MLS Number: 6678282
APN: 11-00372-21
- 5433 389th Trail
- 5177 389th Trail
- 5411 Pine Ln
- 5327 395th St
- 39604 Fallbrook Ave
- 5348 Fall Cir
- 39685 Fallbrook Ave
- 39723 Fallbrook Ave
- 5309 397th St
- 39726 Fallbrook Ave
- 39729 Fallbrook Ave
- 39730 Fallbrook Ave
- 39743 Fallbrook Ave
- 5372 397th St
- 5368 397th St
- 5358 397th St
- 5354 397th St
- 39749 Fallbrook Ave
- 39746 Fallbrook Ave
- 39752 Fallbrook Ave
