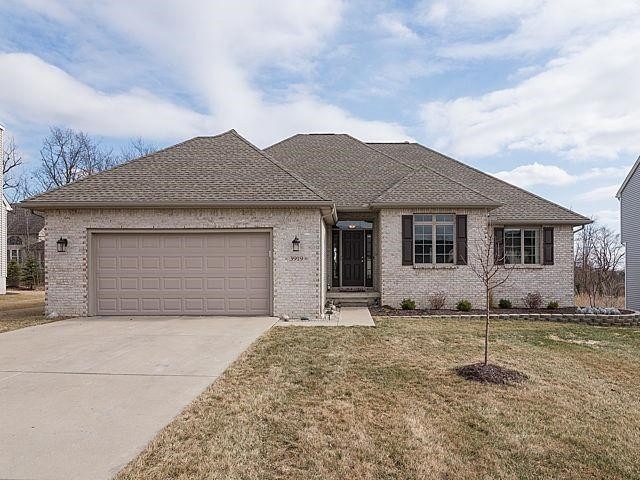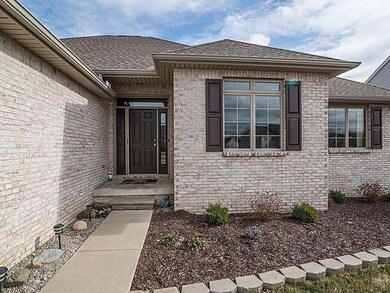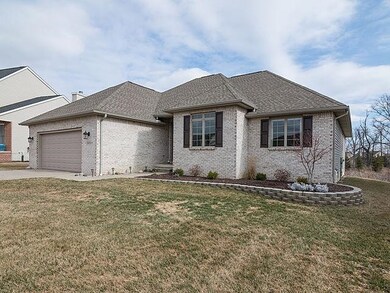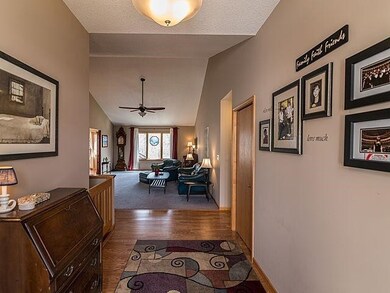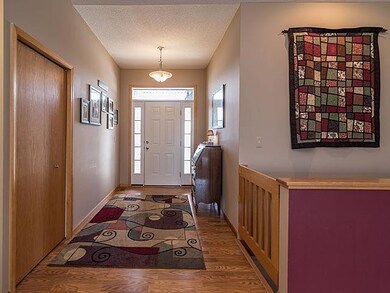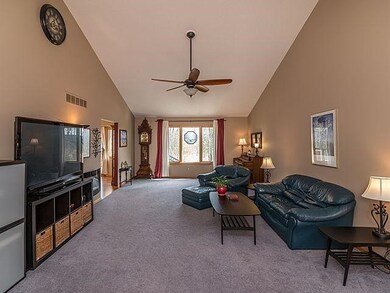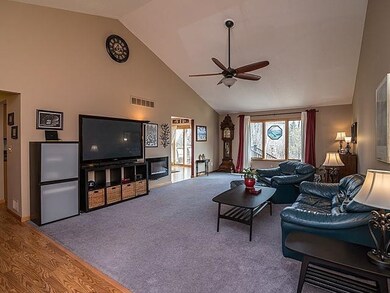
3919 Arcadia Dr Unit 46 Ann Arbor, MI 48108
Highlights
- Breakfast Area or Nook
- 2 Car Attached Garage
- Ceiling Fan
- Bryant Elementary School Rated A-
- Forced Air Heating and Cooling System
- Carpet
About This Home
As of March 2016Located in Kirtland Hills 60 home subdivision with premium lot. This custom built 1941 sf ranch style home features 4 bedrooms and 3 full baths, vaulted ceilings in great room, and kitchen with breakfast bar and eat in niche. Anderson doorwall opens onto a Veranda ArmorGuard composite deck with 20 yr warranty. Full finished lower level with office/bedroom, rec/flex space and full bathroom. Soundproof/suspension drywall ceiling, LED recessed lights, and egress window. Anderson windows throughout, oversized garage, dusk to dawn LED front porch and outside lighting with professional landscaping. Meadowbrook II model built by Peters Building Co., Primary Bath, Rec Room: Finished
Last Agent to Sell the Property
The Charles Reinhart Company License #6506044898 Listed on: 02/25/2016

Home Details
Home Type
- Single Family
Est. Annual Taxes
- $5,728
Year Built
- Built in 2008
Lot Details
- 10,019 Sq Ft Lot
- Lot Dimensions are 62x132x93x132
HOA Fees
- $20 Monthly HOA Fees
Parking
- 2 Car Attached Garage
- Garage Door Opener
Home Design
- Brick Exterior Construction
- Vinyl Siding
Interior Spaces
- 1-Story Property
- Ceiling Fan
- Window Treatments
Kitchen
- Breakfast Area or Nook
- Eat-In Kitchen
- Oven
- Range
- Microwave
- Dishwasher
- Disposal
Flooring
- Carpet
- Laminate
Bedrooms and Bathrooms
- 4 Bedrooms | 3 Main Level Bedrooms
- 3 Full Bathrooms
Laundry
- Laundry on main level
- Dryer
- Washer
Finished Basement
- Basement Fills Entire Space Under The House
- Natural lighting in basement
Schools
- Bryant-Pattengill Elementary School
- Tappan Middle School
- Pioneer High School
Utilities
- Forced Air Heating and Cooling System
- Heating System Uses Natural Gas
- Cable TV Available
Ownership History
Purchase Details
Home Financials for this Owner
Home Financials are based on the most recent Mortgage that was taken out on this home.Purchase Details
Home Financials for this Owner
Home Financials are based on the most recent Mortgage that was taken out on this home.Purchase Details
Home Financials for this Owner
Home Financials are based on the most recent Mortgage that was taken out on this home.Similar Homes in Ann Arbor, MI
Home Values in the Area
Average Home Value in this Area
Purchase History
| Date | Type | Sale Price | Title Company |
|---|---|---|---|
| Warranty Deed | $400,000 | Liberty Title | |
| Warranty Deed | $313,600 | Liberty Title | |
| Warranty Deed | $326,770 | None Available |
Mortgage History
| Date | Status | Loan Amount | Loan Type |
|---|---|---|---|
| Previous Owner | $298,000 | New Conventional | |
| Previous Owner | $307,919 | FHA | |
| Previous Owner | $261,400 | No Value Available | |
| Previous Owner | $18,842 | Credit Line Revolving |
Property History
| Date | Event | Price | Change | Sq Ft Price |
|---|---|---|---|---|
| 03/22/2016 03/22/16 | Sold | $400,000 | -4.8% | $135 / Sq Ft |
| 03/21/2016 03/21/16 | Pending | -- | -- | -- |
| 02/25/2016 02/25/16 | For Sale | $420,000 | +33.9% | $142 / Sq Ft |
| 12/05/2012 12/05/12 | Sold | $313,600 | -9.1% | $136 / Sq Ft |
| 12/05/2012 12/05/12 | Pending | -- | -- | -- |
| 12/05/2012 12/05/12 | For Sale | $345,000 | 0.0% | $150 / Sq Ft |
| 01/18/2012 01/18/12 | Rented | $1,800 | -18.2% | -- |
| 01/18/2012 01/18/12 | Under Contract | -- | -- | -- |
| 10/19/2011 10/19/11 | For Rent | $2,200 | -- | -- |
Tax History Compared to Growth
Tax History
| Year | Tax Paid | Tax Assessment Tax Assessment Total Assessment is a certain percentage of the fair market value that is determined by local assessors to be the total taxable value of land and additions on the property. | Land | Improvement |
|---|---|---|---|---|
| 2025 | $9,224 | $285,539 | $0 | $0 |
| 2024 | $6,170 | $266,642 | $0 | $0 |
| 2023 | $5,928 | $257,400 | $0 | $0 |
| 2022 | $8,974 | $231,300 | $0 | $0 |
| 2021 | $8,763 | $225,400 | $0 | $0 |
| 2020 | $8,598 | $227,700 | $0 | $0 |
| 2019 | $8,089 | $210,100 | $210,100 | $0 |
| 2018 | $7,967 | $199,600 | $0 | $0 |
| 2017 | $7,985 | $202,500 | $0 | $0 |
| 2016 | $4,150 | $163,171 | $0 | $0 |
| 2015 | -- | $158,496 | $0 | $0 |
| 2014 | -- | $160,100 | $0 | $0 |
| 2013 | -- | $160,100 | $0 | $0 |
Agents Affiliated with this Home
-
Lisa Stelter

Seller's Agent in 2016
Lisa Stelter
The Charles Reinhart Company
(734) 645-7909
19 in this area
242 Total Sales
-
Rob Ewing

Buyer's Agent in 2016
Rob Ewing
Real Estate One Inc
(734) 216-5955
20 in this area
400 Total Sales
-
R
Buyer's Agent in 2016
Robert Ewing
The Charles Reinhart Company
Map
Source: Southwestern Michigan Association of REALTORS®
MLS Number: 23079605
APN: 12-07-406-046
- 3592 Great Falls Cir Unit 43
- 3932 Bridle Pass Unit 24
- 1817 High Pointe Ln
- 4364 Lake Forest Dr E
- 3607 Bent Trail Dr
- 3787 Santa fe Trail
- 1642 Weatherstone Dr Unit 87
- 1563 Oakfield Dr
- 1734 Weatherstone Dr Unit 171
- 3395 Breckland Ct Unit 67
- 1493 Fox Pointe Cir Unit 74
- 1468 Fox Pointe Cir
- 1731 Coburn Ct Unit 27
- 3350 Breckland Ct Unit 74
- 3555 Bella Vista Dr
- 1623 Long Meadow Trail Unit 59
- 1417 Heatherwood Ln
- 3486 Bella Vista Dr
- 1429 Millbrook Trail Unit 172
- 1297 Heatherwood Ln
