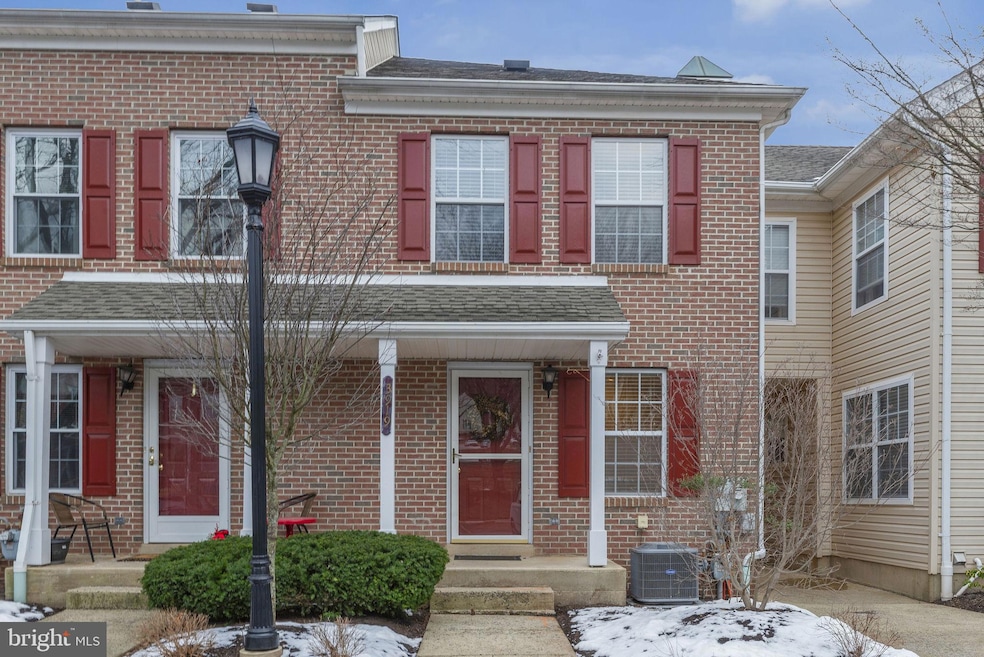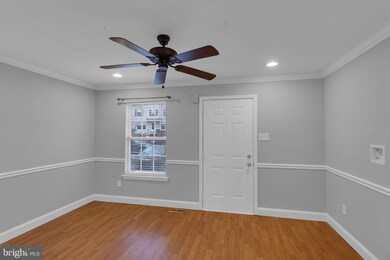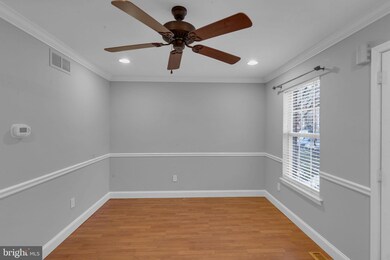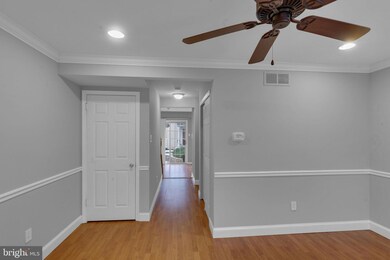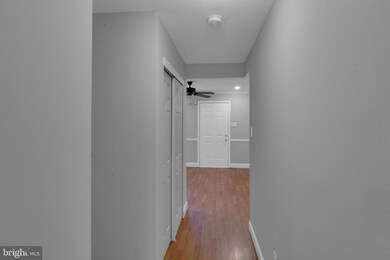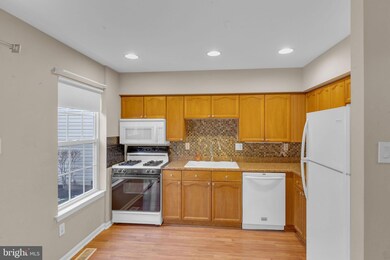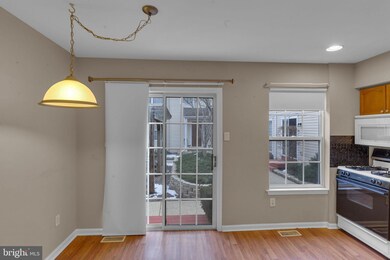
3919 Captain Molly Cir Unit 131 Doylestown, PA 18902
Plumsteadville NeighborhoodHighlights
- Colonial Architecture
- Recreation Room
- Living Room
- Tohickon Middle School Rated A-
- Patio
- En-Suite Primary Bedroom
About This Home
As of February 2025Welcome to 3919 Captain Molly Circle! Easy living awaits in desirable Patriots Ridge. Located just outside the vibrant shopping and dining of Doylestown Boro, this lovely home offers the perfect blend of comfort and convenience. A sun-filled Living Room greets you with fresh paint, recessed lighting, and gleaming floors, providing a cozy space to relax. The spacious, bright eat-in Kitchen features ample cabinet and counter space, plus a sliding door that opens to a charming courtyard—ideal for savoring the seasons, enjoying your morning coffee, or simply taking in the fresh air. Upstairs, two spacious Bedrooms share a beautifully appointed Full Bath, creating a serene retreat at the end of the day. The lower level expands your living space with a versatile finished area—freshly painted and featuring recessed lighting. Whether you're looking for a home office, playroom, or gym, this flexible space offers endless possibilities. With a NEW HVAC (2024) and a low-maintenance lifestyle, you’ll enjoy the ease of living that allows you more time to explore all that the area has to offer. A short drive to Peace Valley Park and Lake Galena, the County Theater, restaurants, and everyday shopping, and located in award-winning Central Bucks School District, this home is truly move-in ready- offering comfort, convenience and inviting living space at every turn! ** Showings begin Friday 1/17 and Open House Saturday 1/18 from 12-2PM **
Townhouse Details
Home Type
- Townhome
Est. Annual Taxes
- $3,495
Year Built
- Built in 1995
HOA Fees
- $236 Monthly HOA Fees
Parking
- Parking Lot
Home Design
- Colonial Architecture
- Pitched Roof
- Brick Front
- Concrete Perimeter Foundation
Interior Spaces
- Property has 2 Levels
- Living Room
- Dining Room
- Recreation Room
- Partially Finished Basement
Kitchen
- Built-In Range
- Microwave
- Dishwasher
Flooring
- Partially Carpeted
- Luxury Vinyl Tile
Bedrooms and Bathrooms
- 2 Bedrooms
- En-Suite Primary Bedroom
Schools
- Groveland Elementary School
- Tohickon Middle School
- Central Bucks High School West
Utilities
- Forced Air Heating and Cooling System
- Natural Gas Water Heater
- Cable TV Available
Additional Features
- Patio
- Property is in very good condition
Listing and Financial Details
- Tax Lot 068-131
- Assessor Parcel Number 34-049-068-131
Community Details
Overview
- $2,736 Capital Contribution Fee
- Association fees include snow removal, trash, all ground fee, exterior building maintenance, common area maintenance
- Patriots Ridge Condo Association Condos
- Patriots Ridge Subdivision
- Property Manager
Pet Policy
- Limit on the number of pets
Ownership History
Purchase Details
Home Financials for this Owner
Home Financials are based on the most recent Mortgage that was taken out on this home.Purchase Details
Purchase Details
Home Financials for this Owner
Home Financials are based on the most recent Mortgage that was taken out on this home.Purchase Details
Home Financials for this Owner
Home Financials are based on the most recent Mortgage that was taken out on this home.Purchase Details
Home Financials for this Owner
Home Financials are based on the most recent Mortgage that was taken out on this home.Purchase Details
Purchase Details
Home Financials for this Owner
Home Financials are based on the most recent Mortgage that was taken out on this home.Map
Similar Homes in Doylestown, PA
Home Values in the Area
Average Home Value in this Area
Purchase History
| Date | Type | Sale Price | Title Company |
|---|---|---|---|
| Deed | $332,000 | My Title Pro | |
| Deed | -- | None Listed On Document | |
| Interfamily Deed Transfer | -- | First American Title Ins Co | |
| Deed | $204,000 | None Available | |
| Deed | $163,900 | -- | |
| Deed | $120,000 | -- | |
| Deed | $96,990 | -- |
Mortgage History
| Date | Status | Loan Amount | Loan Type |
|---|---|---|---|
| Open | $215,800 | New Conventional | |
| Previous Owner | $181,500 | New Conventional | |
| Previous Owner | $200,305 | FHA | |
| Previous Owner | $131,120 | Purchase Money Mortgage | |
| Previous Owner | $92,050 | No Value Available |
Property History
| Date | Event | Price | Change | Sq Ft Price |
|---|---|---|---|---|
| 04/22/2025 04/22/25 | Rented | $2,400 | 0.0% | -- |
| 04/16/2025 04/16/25 | Under Contract | -- | -- | -- |
| 03/03/2025 03/03/25 | For Rent | $2,400 | 0.0% | -- |
| 02/26/2025 02/26/25 | Sold | $332,000 | -2.1% | $249 / Sq Ft |
| 01/24/2025 01/24/25 | Pending | -- | -- | -- |
| 01/17/2025 01/17/25 | For Sale | $339,000 | -- | $254 / Sq Ft |
Tax History
| Year | Tax Paid | Tax Assessment Tax Assessment Total Assessment is a certain percentage of the fair market value that is determined by local assessors to be the total taxable value of land and additions on the property. | Land | Improvement |
|---|---|---|---|---|
| 2024 | $3,399 | $19,560 | $0 | $19,560 |
| 2023 | $3,291 | $19,560 | $0 | $19,560 |
| 2022 | $3,254 | $19,560 | $0 | $19,560 |
| 2021 | $3,217 | $19,560 | $0 | $19,560 |
| 2020 | $3,217 | $19,560 | $0 | $19,560 |
| 2019 | $3,198 | $19,560 | $0 | $19,560 |
| 2018 | $3,198 | $19,560 | $0 | $19,560 |
| 2017 | $3,154 | $19,560 | $0 | $19,560 |
| 2016 | $3,154 | $19,560 | $0 | $19,560 |
| 2015 | -- | $19,560 | $0 | $19,560 |
| 2014 | -- | $19,560 | $0 | $19,560 |
Source: Bright MLS
MLS Number: PABU2085882
APN: 34-049-068-131
- 3943 Captain Molly Cir Unit 141
- 4664 Louise Saint Claire Dr
- 4540 Louise Saint Claire Dr
- 3777 Swetland Dr
- 3784 William Daves Rd Unit 1
- 84 Trafalgar Rd Unit 51
- 3822 Jacob Stout Rd
- 37 Trafalgar Rd Unit 22
- 3669 Jacob Stout Rd Unit 9
- 3842 Jacob Stout Rd
- 16 Dorothy Ave
- 54 John Dyer Way
- 4506 Old Oak Rd
- 4494 Summer Meadow Dr
- 4454 Honeysuckle Ln
- 166 Davis Rd
- 4040 Charter Club Dr
- 300 Spruce St
- 977 Limekiln Rd
- 874 Limekiln Rd
