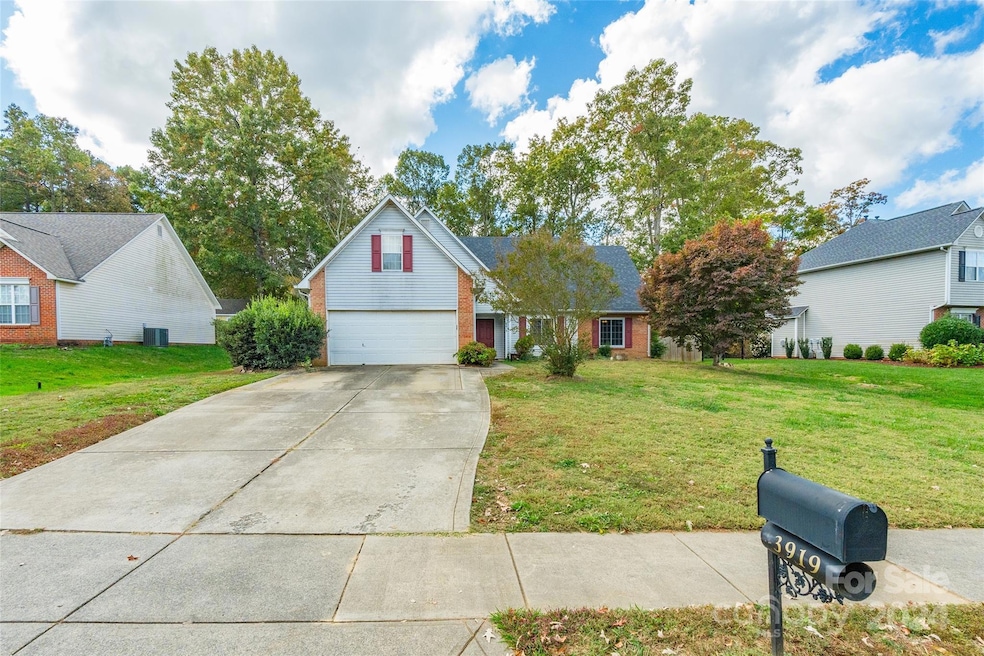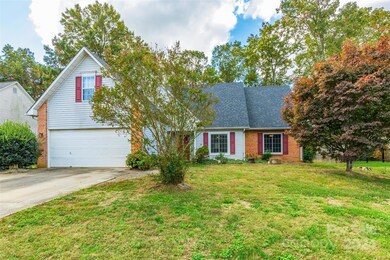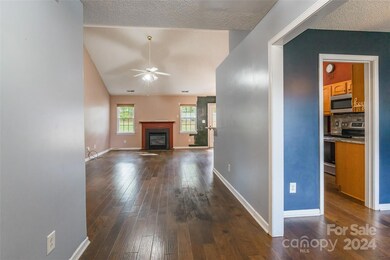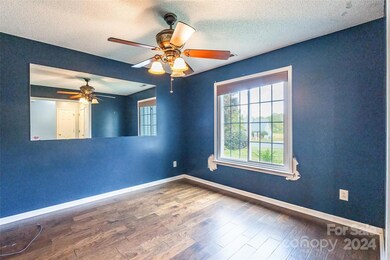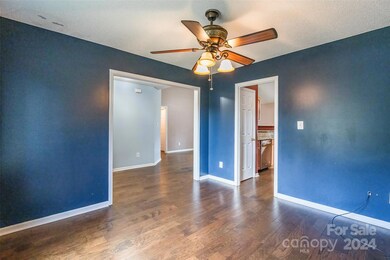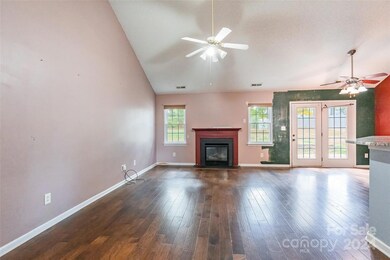
3919 Chatterleigh Dr Monroe, NC 28110
Highlights
- Open Floorplan
- Ranch Style House
- 2 Car Attached Garage
- Piedmont Middle School Rated A-
- Wood Flooring
- Walk-In Closet
About This Home
As of April 2025This desirable location off Hwy 74 and the bypass presents a rare opportunity to add value and create a home that suits your taste. The split ranch plan features an open layout, vaulted ceilings, and a fireplace in the great room, which flows into the kitchen with tumbled stone backsplash, stainless appliances, granite counters, and a breakfast room. The owners' suite boasts a recently updated shower, and hardwoods enhance the main living area. Additionally, there's a great flex space upstairs above the garage. Please note that permits were not pulled for the bonus room. The seller intends to sell the property as-is, with no known issues.
Last Agent to Sell the Property
Stephen Cooley Real Estate Brokerage Email: kellee@stephencooley.com License #273339 Listed on: 11/01/2024
Home Details
Home Type
- Single Family
Est. Annual Taxes
- $2,685
Year Built
- Built in 2002
Lot Details
- Property is zoned AW6
HOA Fees
- $20 Monthly HOA Fees
Parking
- 2 Car Attached Garage
Home Design
- Ranch Style House
- Brick Exterior Construction
- Slab Foundation
- Vinyl Siding
Interior Spaces
- Open Floorplan
- Entrance Foyer
- Great Room with Fireplace
- Wood Flooring
- Laundry Room
Kitchen
- Electric Oven
- Electric Range
- <<microwave>>
- Dishwasher
Bedrooms and Bathrooms
- 3 Main Level Bedrooms
- Split Bedroom Floorplan
- Walk-In Closet
- 2 Full Bathrooms
Schools
- Porter Ridge Elementary School
- Piedmont Middle School
- Piedmont High School
Utilities
- Central Air
- Heating System Uses Natural Gas
Community Details
- Hamilton Place Subdivision
Listing and Financial Details
- Assessor Parcel Number 09-336-405
Ownership History
Purchase Details
Home Financials for this Owner
Home Financials are based on the most recent Mortgage that was taken out on this home.Purchase Details
Home Financials for this Owner
Home Financials are based on the most recent Mortgage that was taken out on this home.Purchase Details
Purchase Details
Home Financials for this Owner
Home Financials are based on the most recent Mortgage that was taken out on this home.Similar Homes in Monroe, NC
Home Values in the Area
Average Home Value in this Area
Purchase History
| Date | Type | Sale Price | Title Company |
|---|---|---|---|
| Warranty Deed | $430,000 | None Listed On Document | |
| Warranty Deed | $430,000 | None Listed On Document | |
| Warranty Deed | $312,000 | None Listed On Document | |
| Interfamily Deed Transfer | -- | None Available | |
| Warranty Deed | $147,500 | -- |
Mortgage History
| Date | Status | Loan Amount | Loan Type |
|---|---|---|---|
| Open | $408,500 | New Conventional | |
| Closed | $408,500 | New Conventional | |
| Previous Owner | $234,000 | New Conventional | |
| Previous Owner | $133,504 | New Conventional | |
| Previous Owner | $137,400 | New Conventional | |
| Previous Owner | $40,000 | Unknown | |
| Previous Owner | $22,000 | Credit Line Revolving | |
| Previous Owner | $144,400 | Unknown | |
| Previous Owner | $151,445 | VA |
Property History
| Date | Event | Price | Change | Sq Ft Price |
|---|---|---|---|---|
| 04/09/2025 04/09/25 | Sold | $430,000 | 0.0% | $234 / Sq Ft |
| 03/22/2025 03/22/25 | Pending | -- | -- | -- |
| 03/18/2025 03/18/25 | For Sale | $429,900 | +37.8% | $234 / Sq Ft |
| 12/03/2024 12/03/24 | Sold | $312,000 | -4.0% | $170 / Sq Ft |
| 11/01/2024 11/01/24 | For Sale | $324,990 | -- | $177 / Sq Ft |
Tax History Compared to Growth
Tax History
| Year | Tax Paid | Tax Assessment Tax Assessment Total Assessment is a certain percentage of the fair market value that is determined by local assessors to be the total taxable value of land and additions on the property. | Land | Improvement |
|---|---|---|---|---|
| 2024 | $2,685 | $246,200 | $47,400 | $198,800 |
| 2023 | $2,685 | $246,200 | $47,400 | $198,800 |
| 2022 | $2,685 | $246,200 | $47,400 | $198,800 |
| 2021 | $2,685 | $246,200 | $47,400 | $198,800 |
| 2020 | $1,979 | $146,900 | $27,000 | $119,900 |
| 2019 | $1,979 | $146,900 | $27,000 | $119,900 |
| 2018 | $905 | $146,900 | $27,000 | $119,900 |
| 2017 | $2,009 | $146,900 | $27,000 | $119,900 |
| 2016 | $1,987 | $146,900 | $27,000 | $119,900 |
| 2015 | $1,141 | $146,900 | $27,000 | $119,900 |
| 2014 | $2,247 | $184,150 | $45,000 | $139,150 |
Agents Affiliated with this Home
-
Alla Yaroshevich

Seller's Agent in 2025
Alla Yaroshevich
Golden Bridge Realty, LLC
(704) 962-1034
85 Total Sales
-
Maria Claudia Leon
M
Buyer's Agent in 2025
Maria Claudia Leon
Realty One Group Revolution
(704) 606-5153
8 Total Sales
-
Kellee Wilson

Seller's Agent in 2024
Kellee Wilson
Stephen Cooley Real Estate
(803) 985-1240
121 Total Sales
Map
Source: Canopy MLS (Canopy Realtor® Association)
MLS Number: 4196472
APN: 09-336-405
- 3136 Blueberry Dr
- 2809 Waycross Dr
- 3038 Twin Peaks Ct
- 4230 Chatterleigh Dr
- 4120 Waxwood Dr
- 2712 Thornburg Ct
- 2836 Santiago Cir
- 2802 Santiago Cir
- 2910 Lake James Ct
- 4402 Poxon Ln
- 4320 Atkinson Way
- 4919 Myers Rd
- 2916 Northwood Dr
- 2907 Northwood Dr
- 3005 Monterrey Ln
- 3411 Secrest Landing
- 3419 Secrest Landing
- 4527 Marshall Ct
- 0 Secrest Shortcut Rd
- 3647 Secrest Landing
