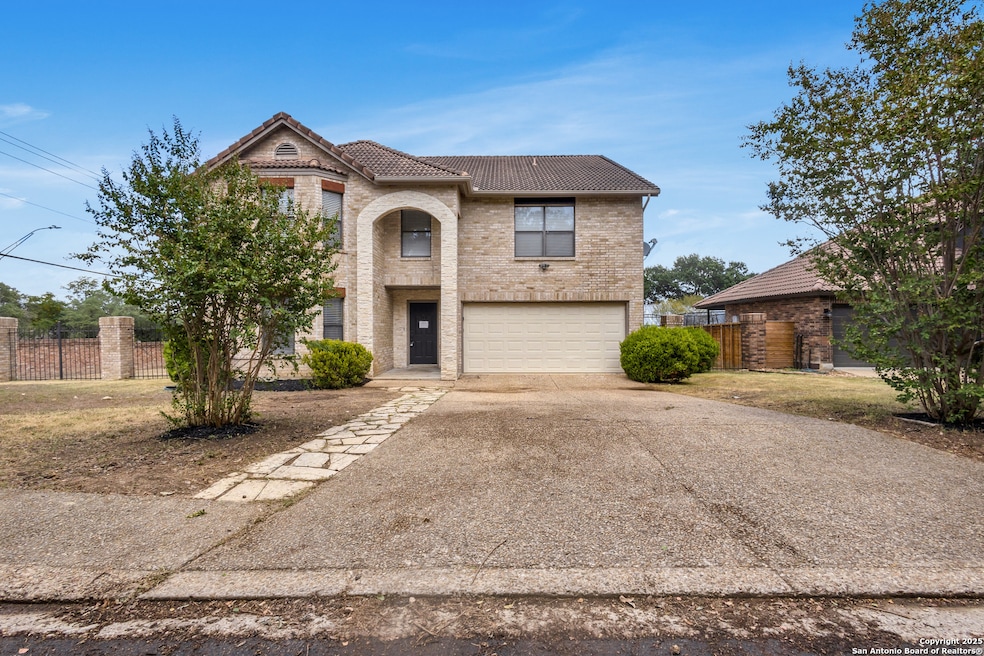
3919 Creek Forest San Antonio, TX 78230
Vance Jackson NeighborhoodEstimated payment $4,101/month
Total Views
10,474
4
Beds
2.5
Baths
3,491
Sq Ft
$170
Price per Sq Ft
Highlights
- Very Popular Property
- Game Room
- Eat-In Kitchen
- Oak Meadow Elementary School Rated A
- Walk-In Pantry
- Park
About This Home
This fully updated 4 bedroom, 2.5 bathroom house in Hunter's Creek North is just a few minutes from 1604. The home boasts an eat-in kitchen, island, stainless steel appliances, crown molding, granite countertops, and a walk-in pantry. The open floor plan has 2 living spaces and 2 dining areas. The large backyard on this corner lot has a shed and mature trees. Have your licensed rep schedule a showing.
Home Details
Home Type
- Single Family
Est. Annual Taxes
- $10,445
Year Built
- Built in 1996
Home Design
- Brick Exterior Construction
- Slab Foundation
- Composition Roof
Interior Spaces
- 3,491 Sq Ft Home
- Property has 2 Levels
- Ceiling Fan
- Chandelier
- Window Treatments
- Combination Dining and Living Room
- Game Room
- Washer Hookup
Kitchen
- Eat-In Kitchen
- Walk-In Pantry
- Stove
- Microwave
Flooring
- Carpet
- Ceramic Tile
Bedrooms and Bathrooms
- 4 Bedrooms
Parking
- 2 Car Garage
- Garage Door Opener
Schools
- Oak Meadow Elementary School
- Jackson Middle School
- Churchill High School
Additional Features
- 0.28 Acre Lot
- Central Heating and Cooling System
Listing and Financial Details
- Legal Lot and Block 19 / 1
- Assessor Parcel Number 169790010190
Community Details
Overview
- Built by Legacy
- Hunters Creek North Subdivision
Recreation
- Park
- Trails
- Bike Trail
Map
Create a Home Valuation Report for This Property
The Home Valuation Report is an in-depth analysis detailing your home's value as well as a comparison with similar homes in the area
Home Values in the Area
Average Home Value in this Area
Tax History
| Year | Tax Paid | Tax Assessment Tax Assessment Total Assessment is a certain percentage of the fair market value that is determined by local assessors to be the total taxable value of land and additions on the property. | Land | Improvement |
|---|---|---|---|---|
| 2024 | $10,445 | $457,000 | $95,880 | $361,120 |
| 2023 | $10,445 | $476,000 | $95,880 | $380,120 |
| 2022 | $9,870 | $400,000 | $87,240 | $312,760 |
| 2021 | $8,737 | $342,000 | $75,840 | $266,160 |
| 2020 | $9,103 | $351,000 | $74,700 | $276,300 |
| 2019 | $9,135 | $343,000 | $66,290 | $276,710 |
| 2018 | $8,544 | $320,000 | $66,290 | $253,710 |
| 2017 | $11,101 | $411,930 | $66,290 | $345,640 |
| 2016 | $10,868 | $403,280 | $66,290 | $336,990 |
| 2015 | -- | $390,794 | $45,720 | $358,600 |
| 2014 | -- | $355,267 | $0 | $0 |
Source: Public Records
Property History
| Date | Event | Price | Change | Sq Ft Price |
|---|---|---|---|---|
| 08/18/2025 08/18/25 | For Sale | $592,900 | +60.2% | $170 / Sq Ft |
| 10/29/2018 10/29/18 | Off Market | -- | -- | -- |
| 07/26/2018 07/26/18 | Sold | -- | -- | -- |
| 06/26/2018 06/26/18 | Pending | -- | -- | -- |
| 03/09/2018 03/09/18 | For Sale | $370,000 | -- | $106 / Sq Ft |
Source: San Antonio Board of REALTORS®
Purchase History
| Date | Type | Sale Price | Title Company |
|---|---|---|---|
| Special Warranty Deed | -- | None Listed On Document | |
| Warranty Deed | -- | Stewart Title Co | |
| Warranty Deed | -- | None Available | |
| Interfamily Deed Transfer | -- | None Available | |
| Warranty Deed | -- | -- |
Source: Public Records
Mortgage History
| Date | Status | Loan Amount | Loan Type |
|---|---|---|---|
| Previous Owner | $310,500 | Purchase Money Mortgage | |
| Previous Owner | $260,000 | Stand Alone First | |
| Previous Owner | $249,000 | Credit Line Revolving | |
| Previous Owner | $0 | Credit Line Revolving | |
| Previous Owner | $204,000 | Credit Line Revolving | |
| Previous Owner | $184,000 | Credit Line Revolving | |
| Previous Owner | $75,000 | VA |
Source: Public Records
About the Listing Agent
Sterling's Other Listings
Source: San Antonio Board of REALTORS®
MLS Number: 1893491
APN: 16979-001-0190
Nearby Homes
- 3915 Hunters Crest
- 3900 Creek Spring
- 3902 Creek Point
- 13210 Hunters View St
- 13210 Hunters View
- 4171 Texas Elm
- 3726 Hunters Trail
- 13101 Hunters Wood St
- 13107 Hunters Wood St
- 13206 Hunters Lark St
- 322 Branch Oak Way
- 12735 Cranes Mill
- 12722 Cranes Mill
- 210 Switch Oak
- 13407 Heights Hall
- 12934 Legend Cave Dr
- 13027 Hunters Ledge
- 13043 Hunters Ridge St
- 12702 Cranes Mill
- 13306 Bow Heights Dr
- 3838 Lockhill Selma Rd
- 3410 Hunters Walk
- 13126 Hunters Spring
- 1 Villa Bonita
- 9 Villa Jardin
- 2914 Olmos Creek Dr
- 3743 Hunters Cir
- 13739 Shavano Wind
- 4739 Shavano Ct
- 14115 Moss Farm St
- 14107 Moss Farm St
- 4635 Shavano Birch
- 11711 Wall St
- 14312 Indian Woods
- 14307 Indian Woods
- 14811 Huebner Rd
- 3707 Morning Mist St
- 13730 Pebble Oak Dr
- 12436 Vance Jackson Rd
- 11610 Vance Jackson Rd Unit 108





