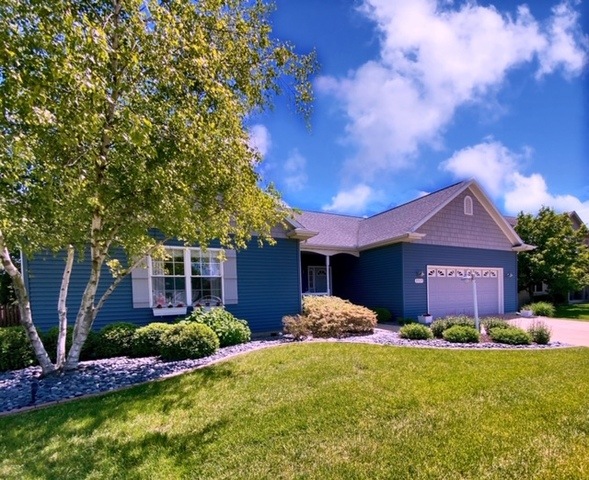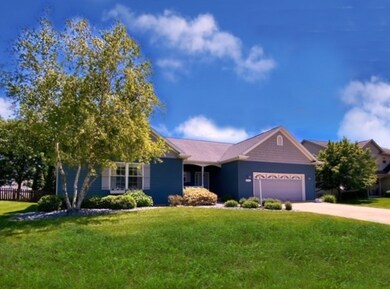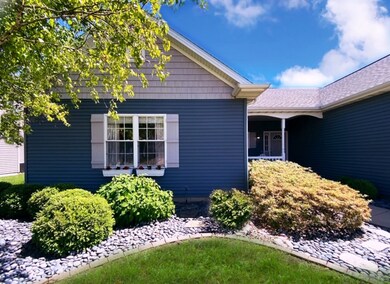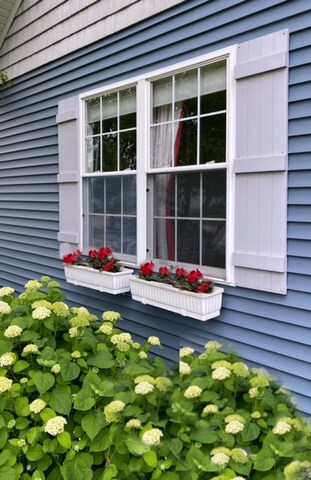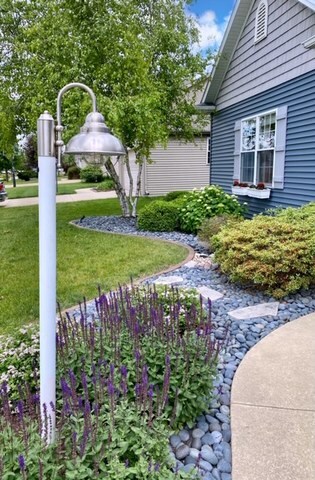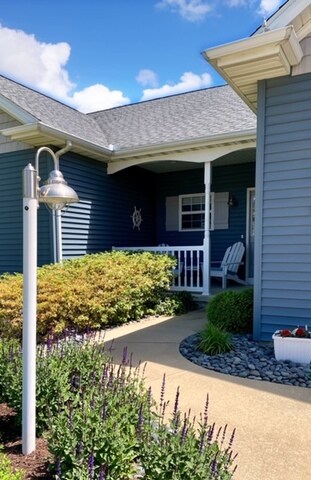
3919 Daffodil Ln Champaign, IL 61822
Sawgrass NeighborhoodEstimated Value: $356,000 - $401,000
Highlights
- Lake Front
- Landscaped Professionally
- Vaulted Ceiling
- Centennial High School Rated A-
- Recreation Room
- Ranch Style House
About This Home
As of September 2020Custom designed, quality built LAKE-FRONT RANCH!! Bright, open, happy home with welcoming covered front porch & great curb appeal! Pride of ownership shines through in every inch of this home...Immaculate condition. meticulously maintained. Serene nautical themed colors & decor throughout. (could easily be featured in Better Homes & Gardens) Sprawling ~4200 sqft. 4 bedroom 3.5 bath ranch with space galore! Popular open floor plan with soaring cathedral ceilings & two sided fireplace. Great gathering space in the large family room, w/tons of natural light & two sets of French doors leading to the fabulous four season sun room. Sit back, relax & take in the amazing sunsets & lake views. Dream kitchen w/high ceilings, large table space & direct access to the patio. An abundance of beautiful, high-end cabinets, loads of counter space & center island.(seats 4) Split-bedroom layout for private & spacious master suite, w/walk in closet, dual sinks, jetted tub, separate shower & stool areas. Ideal layout for entertaining, w/pocket doors & hallway to separate the other bedrooms & full bath from the rest of the house. Full finished basement with TWO HUGE rooms,(rec room AND family rm, BOTH 32 x 16) Plus a lg study/home office, an enormous 4th bedroom & 3rd full bath. Multiple walk in closets & storage areas. Extra room for everyone & everything. Builders estimate to rebuild ~350K (w/o all the extras!) Laundry & 36" accessible doors on main level. R-19 spray foam insulation. Home theater surround sound speakers in living rm, built-in wall speakers in master, Bose outdoor speakers on patio. 2 car garage w/epoxy floor finish that's clean enough to eat off of! Water pressure activated bsmt sump pump. Sprinkler system w/drip lines to trees & plants. Outdoor lighting around perimeter of house, on timer for sunset/sunrise year round. Sunny, South facing, professionally landscaped back yard with gorgeous rock feature & stunning blue stone bedding. Maintenance free, bright white, powder coated aluminum fence. Lovely lake front, original owner home. A tremendous value for this amount of property. Rates are so low...Now's the perfect time to make that move & LOVE where you live...Life is always better on the lake!
Last Agent to Sell the Property
RE/MAX REALTY ASSOCIATES-CHA License #475126019 Listed on: 06/29/2020

Home Details
Home Type
- Single Family
Est. Annual Taxes
- $8,101
Year Built
- 2007
Lot Details
- Lake Front
- Fenced Yard
- Landscaped Professionally
HOA Fees
- $12 per month
Parking
- Attached Garage
- Garage ceiling height seven feet or more
- Garage Transmitter
- Garage Door Opener
- Driveway
- Parking Included in Price
- Garage Is Owned
Home Design
- Ranch Style House
- Slab Foundation
- Asphalt Shingled Roof
- Vinyl Siding
Interior Spaces
- Vaulted Ceiling
- See Through Fireplace
- Home Office
- Recreation Room
- Bonus Room
- Sun or Florida Room
- Lower Floor Utility Room
- Storage Room
- Water Views
Kitchen
- Breakfast Bar
- Oven or Range
- Microwave
- Dishwasher
- Stainless Steel Appliances
- Kitchen Island
- Disposal
Bedrooms and Bathrooms
- Walk-In Closet
- Primary Bathroom is a Full Bathroom
- Bathroom on Main Level
- Dual Sinks
- Whirlpool Bathtub
- Separate Shower
Laundry
- Laundry on main level
- Dryer
- Washer
Finished Basement
- Basement Fills Entire Space Under The House
- Finished Basement Bathroom
Outdoor Features
- Patio
- Porch
Utilities
- Central Air
- Heating System Uses Gas
- Water Rights
Additional Features
- North or South Exposure
- Property is near a bus stop
Ownership History
Purchase Details
Home Financials for this Owner
Home Financials are based on the most recent Mortgage that was taken out on this home.Purchase Details
Purchase Details
Purchase Details
Similar Homes in Champaign, IL
Home Values in the Area
Average Home Value in this Area
Purchase History
| Date | Buyer | Sale Price | Title Company |
|---|---|---|---|
| Thobe Bradley J | $313,500 | Attorney | |
| Frazen Mitchell H | -- | None Available | |
| Frazen Mitchell H | $50,000 | None Available | |
| Executive Homes | $46,500 | -- |
Mortgage History
| Date | Status | Borrower | Loan Amount |
|---|---|---|---|
| Open | Thobe Bradley J | $313,500 |
Property History
| Date | Event | Price | Change | Sq Ft Price |
|---|---|---|---|---|
| 09/28/2020 09/28/20 | Sold | $313,500 | -1.6% | $153 / Sq Ft |
| 07/10/2020 07/10/20 | Pending | -- | -- | -- |
| 06/29/2020 06/29/20 | For Sale | $318,500 | -- | $155 / Sq Ft |
Tax History Compared to Growth
Tax History
| Year | Tax Paid | Tax Assessment Tax Assessment Total Assessment is a certain percentage of the fair market value that is determined by local assessors to be the total taxable value of land and additions on the property. | Land | Improvement |
|---|---|---|---|---|
| 2024 | $8,101 | $105,220 | $20,970 | $84,250 |
| 2023 | $8,101 | $95,830 | $19,100 | $76,730 |
| 2022 | $7,577 | $88,400 | $17,620 | $70,780 |
| 2021 | $7,384 | $86,660 | $17,270 | $69,390 |
| 2020 | $7,640 | $83,330 | $16,610 | $66,720 |
| 2019 | $7,395 | $81,620 | $16,270 | $65,350 |
| 2018 | $7,229 | $80,330 | $16,010 | $64,320 |
| 2017 | $6,979 | $77,240 | $15,390 | $61,850 |
| 2016 | $6,257 | $75,650 | $15,070 | $60,580 |
| 2015 | $6,305 | $74,310 | $14,800 | $59,510 |
| 2014 | $6,007 | $74,310 | $14,800 | $59,510 |
| 2013 | $5,957 | $74,310 | $14,800 | $59,510 |
Agents Affiliated with this Home
-
Diane Dawson

Seller's Agent in 2020
Diane Dawson
RE/MAX
(217) 373-4812
3 in this area
322 Total Sales
-
Creg McDonald

Buyer's Agent in 2020
Creg McDonald
Realty Select One
(217) 493-8341
14 in this area
813 Total Sales
-
Michael Nelson

Buyer Co-Listing Agent in 2020
Michael Nelson
Realty Select One
(217) 840-9013
1 in this area
102 Total Sales
Map
Source: Midwest Real Estate Data (MRED)
MLS Number: MRD10675852
APN: 41-20-09-112-026
- 3916 Tallgrass Dr
- 3911 Tallgrass Dr
- 3901 Tallgrass Dr
- 4006 Tallgrass Dr
- 713 Sedgegrass Dr
- 3911 Summer Sage Ct
- 3908 Summer Sage Ct
- 626 Sedgegrass Dr
- 800 Sedgegrass Dr
- 754 Sedgegrass Dr
- 748 Sedgegrass Dr
- 750 Sedgegrass Dr
- 4005 Pebblebrook Ln
- 3807 Sandstone Dr
- 1313 W Ridge Ln
- 3716 Balcary Bay Unit 3716
- 1321 W Ridge Ln
- 1352 Mariner Way Unit 1352
- 1310 Myrtle Beach Ave
- 1312 Myrtle Beach Ave
- 3919 Daffodil Ln
- 3917 Daffodil Ln
- 3921 Daffodil Ln
- 3915 Daffodil Ln
- 3923 Daffodil Ln
- 3920 Daffodil Ln
- 3918 Daffodil Ln
- 3904 Bluestem Ct
- 3913 Daffodil Ln
- 3922 Daffodil Ln
- 3925 Daffodil Ln
- 3916 Daffodil Ln
- 3906 Bluestem Ct
- 3902 Bluestem Ct
- 3924 Daffodil Ln
- 3911 Daffodil Ln
- 810 Trailway Dr
- 3919 Wild Flower Dr
- 3927 Daffodil Ln
- 3921 Wild Flower Dr
