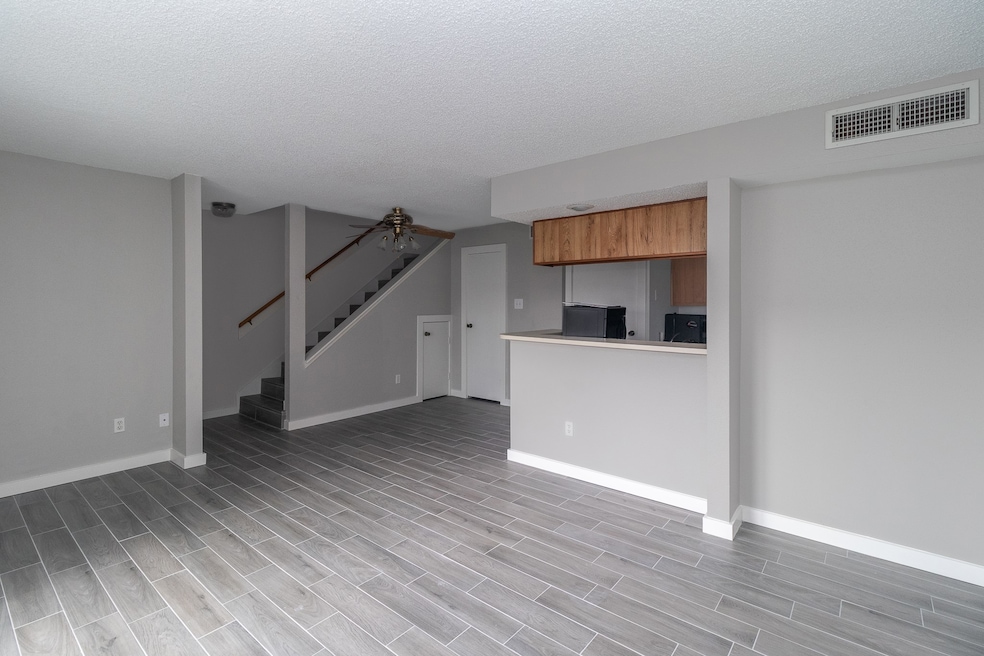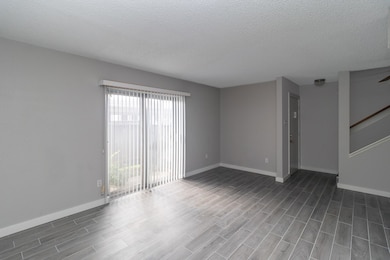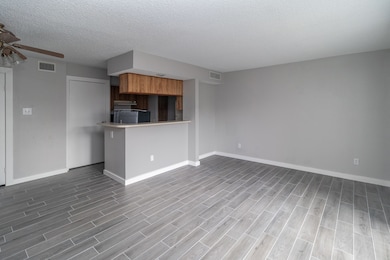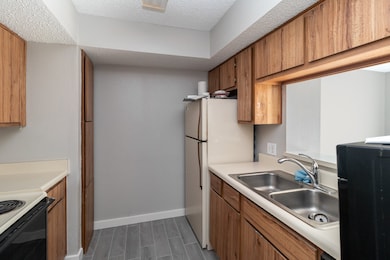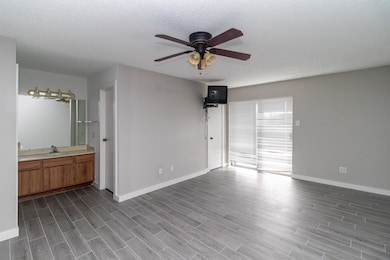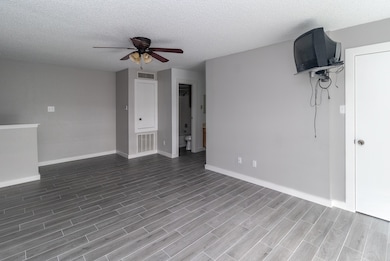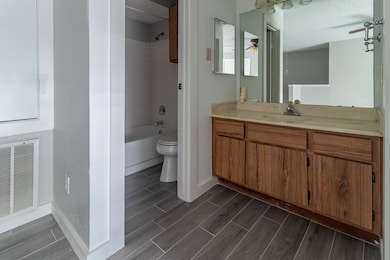3919 Fairmont Pkwy Unit 169 Pasadena, TX 77504
Highlights
- Clubhouse
- Deck
- Community Pool
- Pasadena Memorial High School Rated A-
- Traditional Architecture
- Fenced Yard
About This Home
Welcome to Walnut Hill Condominiums! This 1 bed, 1 and half unit offers a 2 story floor plan with kitchen and living room downstairs and the primary bedroom upstairs. Utility room is located in-house. All appliances are included; fridge, washer & dryer. NO CARPET!!! PET FRIENDLY!!
Listing Agent
UTR TEXAS, REALTORS Brokerage Email: Brian@HomeStyleRT.com License #0659242

Condo Details
Home Type
- Condominium
Est. Annual Taxes
- $2,371
Year Built
- Built in 1980
Lot Details
- Fenced Yard
Home Design
- Traditional Architecture
Interior Spaces
- 876 Sq Ft Home
- 2-Story Property
- Living Room
- Combination Kitchen and Dining Room
- Utility Room
- Laminate Flooring
- Security Gate
Kitchen
- Breakfast Bar
- Electric Oven
- Electric Range
- Microwave
- Dishwasher
- Disposal
Bedrooms and Bathrooms
- 1 Bedroom
- En-Suite Primary Bedroom
- Bathtub with Shower
Laundry
- Dryer
- Washer
Parking
- 1 Detached Carport Space
- Additional Parking
- Assigned Parking
- Unassigned Parking
Outdoor Features
- Balcony
- Deck
- Patio
Schools
- Jensen Elementary School
- Kendrick Middle School
- Memorial High School
Utilities
- Central Heating and Cooling System
- Municipal Trash
Listing and Financial Details
- Property Available on 6/1/25
- Long Term Lease
Community Details
Recreation
- Community Pool
Pet Policy
- Call for details about the types of pets allowed
- Pet Deposit Required
Additional Features
- Walnut Hill Condos Subdivision
- Clubhouse
- Fire and Smoke Detector
Map
Source: Houston Association of REALTORS®
MLS Number: 76891454
APN: 1148220090009
- 3919 Fairmont Pkwy Unit 240
- 3919 Fairmont Pkwy Unit 238
- 3919 Fairmont Pkwy Unit 162
- 3919 Fairmont Pkwy Unit 183
- 3919 Fairmont Pkwy Unit 170
- 3919 Fairmont Pkwy Unit 255
- 3919 Fairmont Pkwy Unit 177
- 602 Fairmont Pkwy
- 1 Strawberry Rd
- 3706 Strawberry Rd
- 3542 Terreno Vista Blvd
- 4139 Young St
- 4309 Young St
- 1815 Gillingham Way
- 1618 Tynemouth Dr
- 4207 Terlingua St
- 3427 Federal Rd
- 1722 Wentwood Dr
- 4215 Terlingua St
- 1811 Leisure Ct
