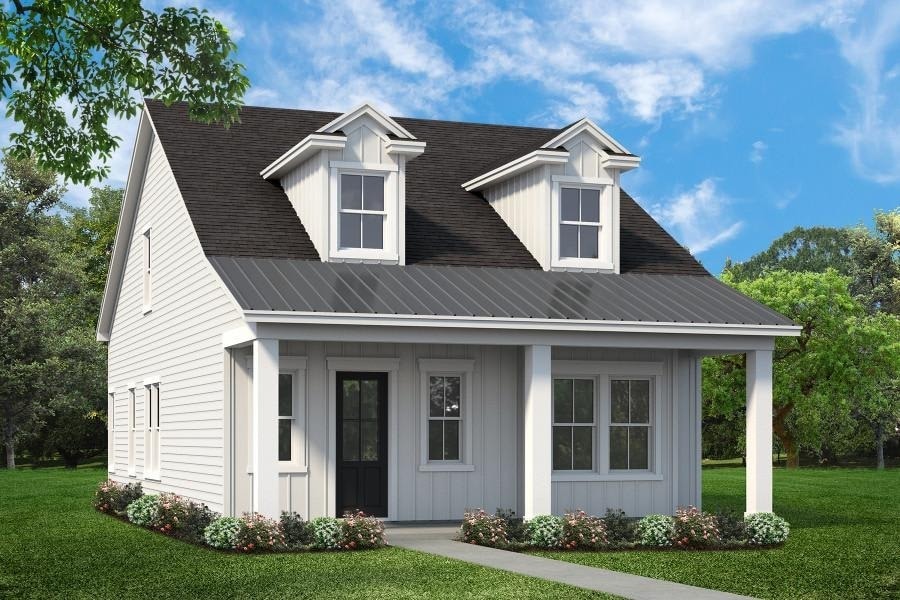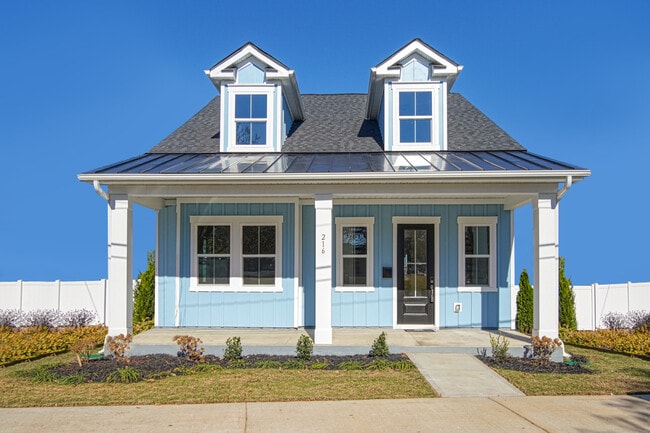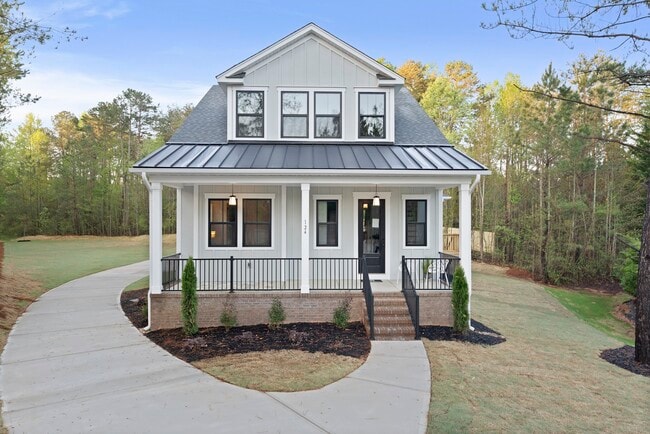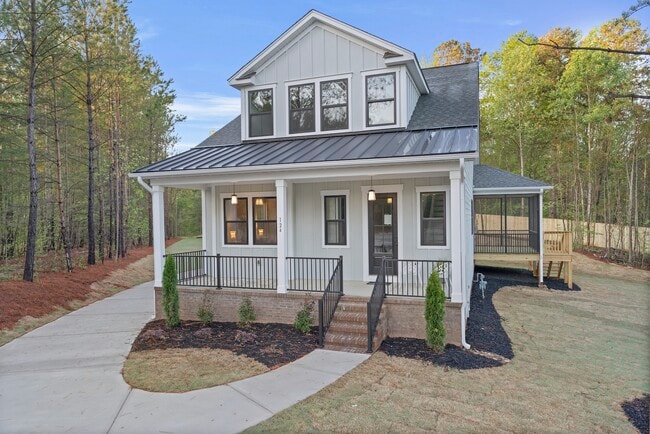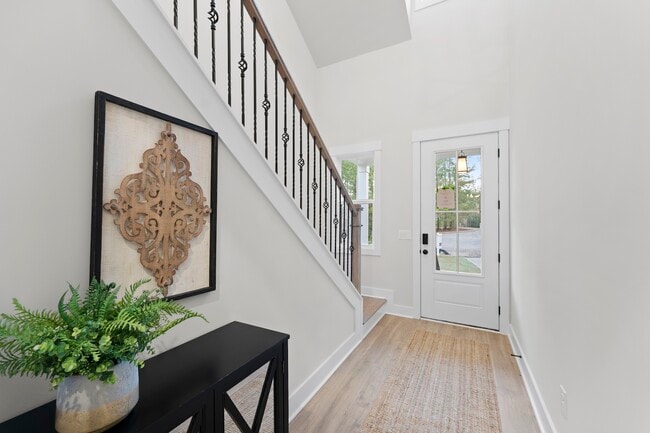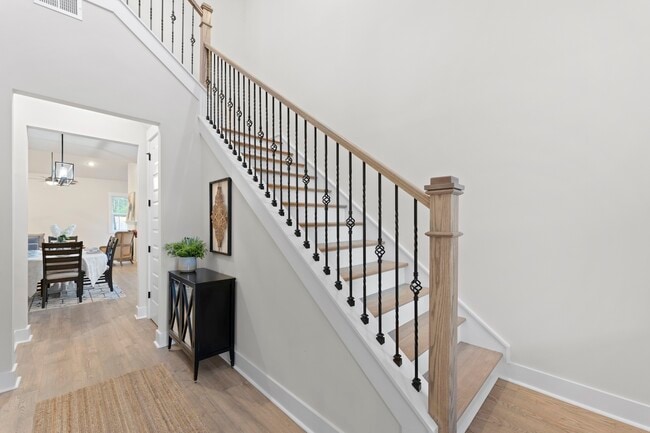
Highlights
- New Construction
- Main Floor Primary Bedroom
- No HOA
- Primary Bedroom Suite
- Lawn
- Covered Patio or Porch
About This Floor Plan
The Madison plan offers a spacious and open floorplan, coming in at just under 2,000 square feet. Reflecting traditional Charleston architecture, the Madison features an open foyer with a staircase at the entrance, welcoming you into the home. As you enter the living space, you're greeted by a large family room that seamlessly flows into a dining area with two windows and a kitchen featuring a large island for extra counter space. The primary bedroom is located on the main floor of this cottage and includes a large walk-in closet and a master bath with linen storage. The second story of the Madison plan houses two secondary bedrooms that share a full bath and have access to abundant under-roof storage space.
Sales Office
All tours are by appointment only. Please contact sales office to schedule.
Home Details
Home Type
- Single Family
Home Design
- New Construction
Interior Spaces
- 2-Story Property
- Family Room
- Dining Area
Kitchen
- Breakfast Area or Nook
- Eat-In Kitchen
- Breakfast Bar
- Walk-In Pantry
- Cooktop
- Kitchen Island
- Kitchen Fixtures
Bedrooms and Bathrooms
- 3 Bedrooms
- Primary Bedroom on Main
- Primary Bedroom Suite
- Walk-In Closet
- Powder Room
- Primary bathroom on main floor
- Dual Sinks
- Bathroom Fixtures
- Bathtub with Shower
- Walk-in Shower
Laundry
- Laundry Room
- Laundry on main level
- Washer and Dryer Hookup
Utilities
- Central Heating and Cooling System
- High Speed Internet
- Cable TV Available
Additional Features
- Covered Patio or Porch
- Lawn
Community Details
- No Home Owners Association
Map
Other Plans in Dorchester County Homes
About the Builder
- Dorchester County Homes
- Park Circle - Park Circle Townhomes
- Park Circle - Park Circle Single Family Homes
- 3870 Chestnut St
- 4005 Gravely Ave
- 4126 O'Hear Ave
- 4405 Oakwood Ave
- 1086 Glenshaw St
- 1057 Glenshaw St
- 4436 Oakwood Ave
- 4566 Durant Ave
- 1213 Chesterfield Rd
- 2168 Gaillard Ln
- 2161 W Jimtown Dr Unit 105
- 2161 W Jimtown Dr Unit 204
- 2161 W Jimtown Dr Unit 207
- 2161 W Jimtown Dr Unit 102
- 2161 W Jimtown Dr Unit 201
- 2161 W Jimtown Dr Unit 205
- 2161 W Jimtown Dr Unit 106
