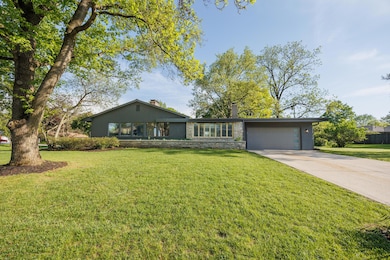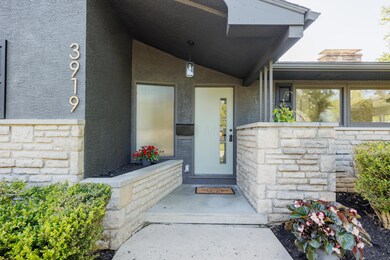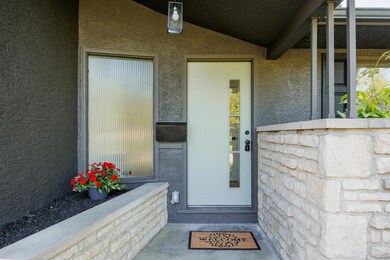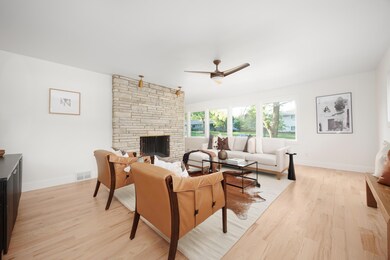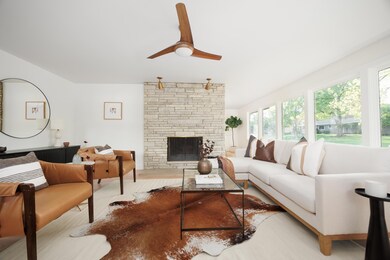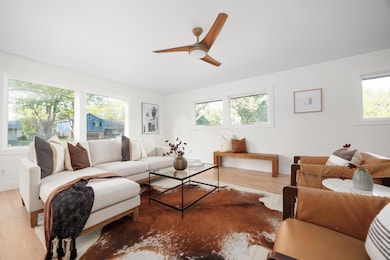
3919 Hillview Dr Columbus, OH 43220
Highlights
- Multiple Fireplaces
- Ranch Style House
- Patio
- Windermere Elementary School Rated A
- 2 Car Attached Garage
- Ceramic Tile Flooring
About This Home
As of June 2025Experience elevated living in this beautifully updated ranch-style home located in the heart of Upper Arlington. Thoughtfully renovated throughout, this home offers a spacious and versatile floor plan with two separate living areas on the main level, providing endless flexibility for your lifestyle needs. The luxury kitchen is a true showstopper, boasting a massive island, custom cabinetry, quartz countertops, and brand new appliances—perfect for both everyday living and entertaining. The primary suite features a gorgeous, fully renovated bathroom adorned with marble tile. A second full bath on the main level has also been stylishly updated with designer finishes. Enjoy three fireplaces, including one in the finished lower level, which offers two distinct rooms ideal for an office, playroom, or media room. Step outside to the new concrete patio, ready for relaxing or hosting. Additional updates include newer HVAC and brand-new windows (to be installed within the week), ensuring comfort and efficiency year-round. This is the perfect blend of classic charm and modern luxury—don't miss the opportunity to make it yours.
Home Details
Home Type
- Single Family
Est. Annual Taxes
- $10,585
Year Built
- Built in 1957
Parking
- 2 Car Attached Garage
Home Design
- Ranch Style House
- Block Foundation
- Stucco Exterior
- Stone Exterior Construction
Interior Spaces
- 2,700 Sq Ft Home
- Multiple Fireplaces
- Ceramic Tile Flooring
- Laundry on main level
- Basement
Kitchen
- Electric Range
- <<microwave>>
- Dishwasher
Bedrooms and Bathrooms
- 3 Main Level Bedrooms
Utilities
- Forced Air Heating and Cooling System
- Heating System Uses Gas
Additional Features
- Patio
- 0.35 Acre Lot
Listing and Financial Details
- Assessor Parcel Number 070-008343
Ownership History
Purchase Details
Home Financials for this Owner
Home Financials are based on the most recent Mortgage that was taken out on this home.Purchase Details
Home Financials for this Owner
Home Financials are based on the most recent Mortgage that was taken out on this home.Purchase Details
Similar Homes in Columbus, OH
Home Values in the Area
Average Home Value in this Area
Purchase History
| Date | Type | Sale Price | Title Company |
|---|---|---|---|
| Warranty Deed | $865,000 | Search2close | |
| Fiduciary Deed | $487,000 | Ohio Real Title | |
| Fiduciary Deed | $487,000 | Ohio Real Title | |
| Deed | $156,000 | -- |
Property History
| Date | Event | Price | Change | Sq Ft Price |
|---|---|---|---|---|
| 06/03/2025 06/03/25 | Sold | $865,000 | +1.8% | $320 / Sq Ft |
| 05/11/2025 05/11/25 | Pending | -- | -- | -- |
| 05/10/2025 05/10/25 | For Sale | $850,000 | +74.5% | $315 / Sq Ft |
| 04/02/2025 04/02/25 | Off Market | $487,000 | -- | -- |
| 12/24/2024 12/24/24 | Sold | $487,000 | -6.3% | $226 / Sq Ft |
| 11/30/2024 11/30/24 | Price Changed | $519,888 | -5.5% | $242 / Sq Ft |
| 11/02/2024 11/02/24 | For Sale | $549,888 | -- | $256 / Sq Ft |
Tax History Compared to Growth
Tax History
| Year | Tax Paid | Tax Assessment Tax Assessment Total Assessment is a certain percentage of the fair market value that is determined by local assessors to be the total taxable value of land and additions on the property. | Land | Improvement |
|---|---|---|---|---|
| 2024 | $10,585 | $182,570 | $79,350 | $103,220 |
| 2023 | $10,438 | $182,570 | $79,350 | $103,220 |
| 2022 | $9,974 | $142,740 | $52,960 | $89,780 |
| 2021 | $8,829 | $142,740 | $52,960 | $89,780 |
| 2020 | $8,751 | $142,740 | $52,960 | $89,780 |
| 2019 | $8,395 | $121,070 | $52,960 | $68,110 |
| 2018 | $7,647 | $121,070 | $52,960 | $68,110 |
| 2017 | $8,331 | $121,070 | $52,960 | $68,110 |
| 2016 | $6,952 | $105,140 | $38,080 | $67,060 |
| 2015 | $6,946 | $105,140 | $38,080 | $67,060 |
| 2014 | $6,954 | $105,140 | $38,080 | $67,060 |
| 2013 | $3,321 | $95,585 | $34,615 | $60,970 |
Agents Affiliated with this Home
-
Brianne Bahl

Seller's Agent in 2025
Brianne Bahl
Red 1 Realty
(614) 578-3104
3 in this area
190 Total Sales
-
Caitlin Stead
C
Buyer's Agent in 2025
Caitlin Stead
Rock House Realty LLC
(614) 325-6412
1 in this area
5 Total Sales
-
Jaime Barlow

Seller's Agent in 2024
Jaime Barlow
Sell For One Percent
(614) 493-8541
3 in this area
213 Total Sales
-
N
Buyer's Agent in 2024
NON MEMBER
NON MEMBER OFFICE
Map
Source: Columbus and Central Ohio Regional MLS
MLS Number: 225015971
APN: 070-008343
- 3839 Woodbridge Rd
- 2781 Scioto Villas Dr
- 2492 Edgevale Rd
- 2608 Edgevale Rd
- 2620 Edgevale Rd
- 2232 Edgevale Rd
- 2095 Mccoy Rd
- 2486 Cranford Rd
- 4211 Woodbridge Rd
- 4289 Shelbourne Ln
- 2779 Scioto Villas Dr
- 2213 Bristol Rd
- 2269 Cranford Rd
- 2554 Nottingham Rd
- 3950 Riverside Dr
- 4076 Longhill Rd
- 1960 Hythe Rd
- 3519 Redding Rd
- 2496 Swansea Rd
- 3509 Redding Rd

