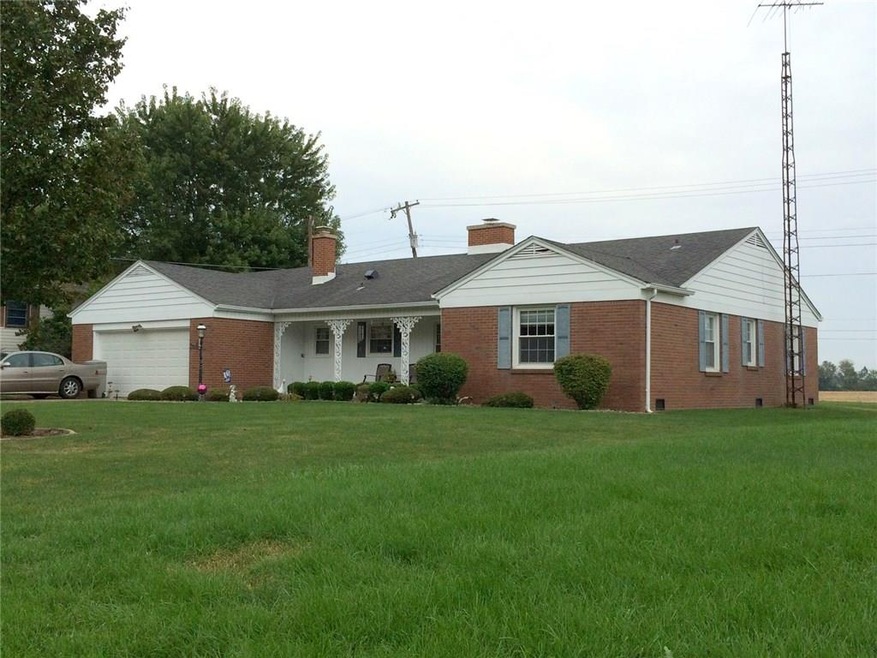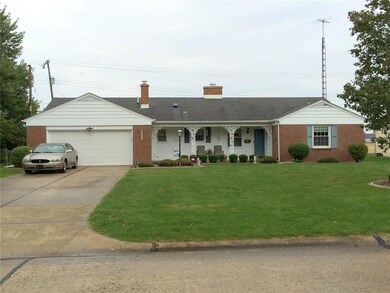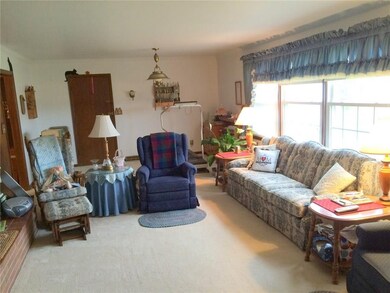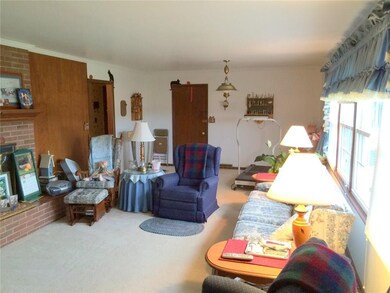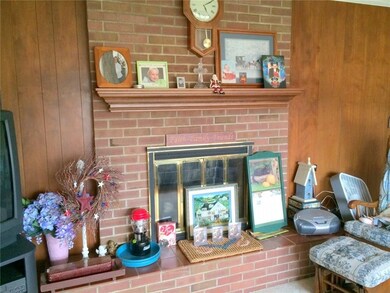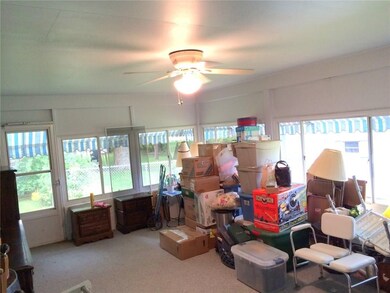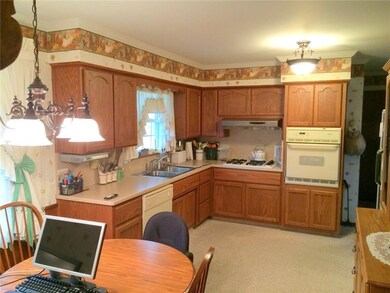
3919 Laurel Ln Anderson, IN 46011
Highlights
- Ranch Style House
- Thermal Windows
- Forced Air Heating and Cooling System
- Covered patio or porch
- Outdoor Storage
- Garage
About This Home
As of May 2022SPACIOUS & LOVELY BRICK RANCH SITUATED IN SOUTH EDGEWOOD. With 1540 sq ft of living space, the home features a massive great room with gas log fireplace, updated kitchen with all appliances, hardwood floors, crown molding, and replacement thermal pane windows. The inviting sun room is 15x22 and is NOT included in the above square footage. You will want to put this wonderful home on your short list!
Last Agent to Sell the Property
RE/MAX Real Estate Solutions License #RB14030214 Listed on: 09/30/2015

Last Buyer's Agent
Nick Rodgers
RE/MAX Real Estate Solutions

Home Details
Home Type
- Single Family
Est. Annual Taxes
- $808
Year Built
- Built in 1963
Lot Details
- 0.27 Acre Lot
Home Design
- Ranch Style House
- Brick Exterior Construction
- Block Foundation
Interior Spaces
- 1,540 Sq Ft Home
- Gas Log Fireplace
- Thermal Windows
- Window Screens
- Great Room with Fireplace
- Pull Down Stairs to Attic
- Fire and Smoke Detector
Kitchen
- Oven
- Gas Cooktop
- Dishwasher
Bedrooms and Bathrooms
- 2 Bedrooms
Parking
- Garage
- Driveway
Outdoor Features
- Covered patio or porch
- Outdoor Storage
Utilities
- Forced Air Heating and Cooling System
- Heating System Uses Gas
- Gas Water Heater
- High Speed Internet
Community Details
- South Edgewood Subdivision
Listing and Financial Details
- Assessor Parcel Number 481116100304000005
Ownership History
Purchase Details
Home Financials for this Owner
Home Financials are based on the most recent Mortgage that was taken out on this home.Purchase Details
Similar Homes in Anderson, IN
Home Values in the Area
Average Home Value in this Area
Purchase History
| Date | Type | Sale Price | Title Company |
|---|---|---|---|
| Warranty Deed | $186,500 | -- | |
| Warranty Deed | -- | None Available |
Mortgage History
| Date | Status | Loan Amount | Loan Type |
|---|---|---|---|
| Open | $174,775 | FHA | |
| Previous Owner | $83,781 | FHA | |
| Previous Owner | $83,361 | FHA |
Property History
| Date | Event | Price | Change | Sq Ft Price |
|---|---|---|---|---|
| 05/02/2022 05/02/22 | Sold | $186,500 | +13.0% | $121 / Sq Ft |
| 03/22/2022 03/22/22 | Pending | -- | -- | -- |
| 03/18/2022 03/18/22 | For Sale | $165,000 | +94.3% | $107 / Sq Ft |
| 03/31/2016 03/31/16 | Sold | $84,900 | 0.0% | $55 / Sq Ft |
| 02/24/2016 02/24/16 | Pending | -- | -- | -- |
| 02/12/2016 02/12/16 | For Sale | $84,900 | 0.0% | $55 / Sq Ft |
| 02/08/2016 02/08/16 | Price Changed | $84,900 | 0.0% | $55 / Sq Ft |
| 12/23/2015 12/23/15 | Pending | -- | -- | -- |
| 09/30/2015 09/30/15 | For Sale | $84,900 | -- | $55 / Sq Ft |
Tax History Compared to Growth
Tax History
| Year | Tax Paid | Tax Assessment Tax Assessment Total Assessment is a certain percentage of the fair market value that is determined by local assessors to be the total taxable value of land and additions on the property. | Land | Improvement |
|---|---|---|---|---|
| 2024 | $1,652 | $150,900 | $13,300 | $137,600 |
| 2023 | $1,513 | $137,900 | $12,700 | $125,200 |
| 2022 | $1,188 | $109,800 | $12,500 | $97,300 |
| 2021 | $171 | $101,000 | $12,400 | $88,600 |
| 2020 | $168 | $95,000 | $11,900 | $83,100 |
| 2019 | $165 | $92,600 | $11,900 | $80,700 |
| 2018 | $171 | $85,600 | $11,900 | $73,700 |
| 2017 | $167 | $76,600 | $10,700 | $65,900 |
| 2016 | $456 | $90,900 | $10,400 | $80,500 |
| 2014 | $810 | $87,900 | $10,400 | $77,500 |
| 2013 | $810 | $91,400 | $10,200 | $81,200 |
Agents Affiliated with this Home
-
E
Seller's Agent in 2022
Eric Forney
Keller Williams Indy Metro W
-
A
Seller Co-Listing Agent in 2022
Ashley Crouch
Keller Williams Indy Metro W
-
M
Buyer's Agent in 2022
Meighan Wise
Berkshire Hathaway Home
-
Z
Buyer Co-Listing Agent in 2022
Zeida Suljkanovic
Berkshire Hathaway Home
-
Michael Lawson

Seller's Agent in 2016
Michael Lawson
RE/MAX Real Estate Solutions
(765) 606-0559
36 in this area
93 Total Sales
-
N
Buyer's Agent in 2016
Nick Rodgers
RE/MAX
Map
Source: MIBOR Broker Listing Cooperative®
MLS Number: MBR21379255
APN: 48-11-16-100-304.000-005
- 3636 Oakwood Dr
- 1910 Ivy Dr
- 1628 Edgewood Dr
- 1613 Park Rd
- 4232 Linden Ln
- 3128 W 12th St
- 3008 Nichol Ave
- 3230 Meadowcrest Dr
- 930 Charlene Ln
- 3537 Woodglen Way
- 11 Northway Ct
- W W 8th St
- 2918 W 11th St
- 1417 Layton Rd
- 0 Knollwood Ln Unit MBR21991639
- 1931 Brentwood Dr
- 1034 Harter Blvd
- 1630 Raible Ave
- 2414 W 16th St
- 2606 Raible Ave
