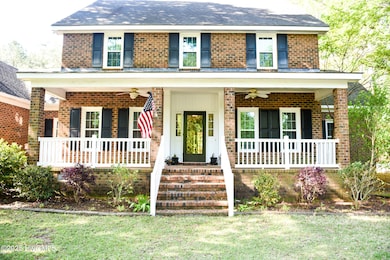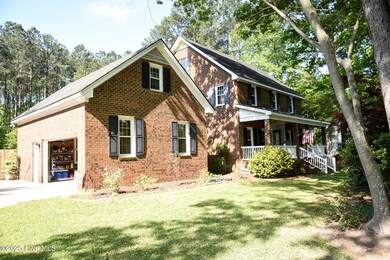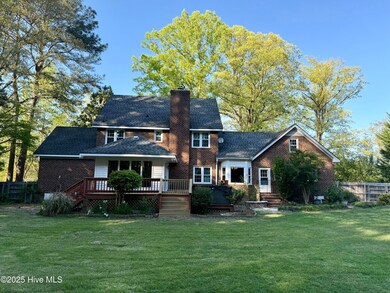
3919 Little John Dr N Wilson, NC 27896
Highlights
- Spa
- Deck
- Attic
- New Hope Elementary School Rated A-
- Main Floor Primary Bedroom
- 1 Fireplace
About This Home
As of July 2025Welcome to Sherwood Forest! This spacious 3,356 sq ft brick home features 4 bedrooms and 3.5 baths, offering plenty of room for comfortable living. Enjoy an updated kitchen, two beautifully renovated bathrooms, and brand-new flooring throughout the main primary floor rooms. Stunning woodwork adds warmth and character, while the tiled sunroom at the back of the home provides a perfect spot to relax and take in views of the large fenced-in backyard, complete with a wraparound deck and hot tub, ideal for entertaining. Need storage? You'll love the three oversized, walk-in attic spaces, all wired and insulated. Additionally, a large, detached garage located in the backyard. Call today for a showing.
Last Agent to Sell the Property
Chesson Realty License #353488 Listed on: 04/18/2025
Last Buyer's Agent
A Non Member
A Non Member
Home Details
Home Type
- Single Family
Est. Annual Taxes
- $4,573
Year Built
- Built in 1985
Lot Details
- 0.58 Acre Lot
- Lot Dimensions are 119.61 x 188.99 x 174.78 x 167.74
- Fenced Yard
- Wood Fence
Home Design
- Brick Exterior Construction
- Brick Foundation
- Wood Frame Construction
- Architectural Shingle Roof
- Stick Built Home
Interior Spaces
- 3,356 Sq Ft Home
- 3-Story Property
- 1 Fireplace
- Living Room
- Formal Dining Room
- Workshop
- Sun or Florida Room
- Permanent Attic Stairs
- Laundry Room
Bedrooms and Bathrooms
- 4 Bedrooms
- Primary Bedroom on Main
Parking
- 3 Garage Spaces | 2 Attached and 1 Detached
- Side Facing Garage
- Driveway
- Additional Parking
Outdoor Features
- Spa
- Deck
- Separate Outdoor Workshop
- Wrap Around Porch
Schools
- New Hope Elementary School
- Elm City Middle School
- Fike High School
Utilities
- Heat Pump System
- Electric Water Heater
Community Details
- No Home Owners Association
- Sherwood Forest Subdivision
Listing and Financial Details
- Assessor Parcel Number 3713889831.000
Ownership History
Purchase Details
Home Financials for this Owner
Home Financials are based on the most recent Mortgage that was taken out on this home.Purchase Details
Home Financials for this Owner
Home Financials are based on the most recent Mortgage that was taken out on this home.Similar Homes in Wilson, NC
Home Values in the Area
Average Home Value in this Area
Purchase History
| Date | Type | Sale Price | Title Company |
|---|---|---|---|
| Deed | $450,000 | None Listed On Document | |
| Warranty Deed | $229,000 | None Available |
Mortgage History
| Date | Status | Loan Amount | Loan Type |
|---|---|---|---|
| Open | $360,000 | New Conventional | |
| Previous Owner | $169,000 | New Conventional | |
| Previous Owner | $170,000 | New Conventional | |
| Previous Owner | $40,000 | Credit Line Revolving | |
| Previous Owner | $100,000 | Credit Line Revolving |
Property History
| Date | Event | Price | Change | Sq Ft Price |
|---|---|---|---|---|
| 07/01/2025 07/01/25 | Sold | $450,000 | -4.2% | $134 / Sq Ft |
| 05/20/2025 05/20/25 | Pending | -- | -- | -- |
| 04/18/2025 04/18/25 | For Sale | $469,900 | -- | $140 / Sq Ft |
Tax History Compared to Growth
Tax History
| Year | Tax Paid | Tax Assessment Tax Assessment Total Assessment is a certain percentage of the fair market value that is determined by local assessors to be the total taxable value of land and additions on the property. | Land | Improvement |
|---|---|---|---|---|
| 2025 | $4,573 | $408,328 | $40,000 | $368,328 |
| 2024 | $4,573 | $408,328 | $40,000 | $368,328 |
| 2023 | $3,255 | $249,107 | $28,000 | $221,107 |
| 2022 | $3,255 | $249,107 | $28,000 | $221,107 |
| 2021 | $3,255 | $249,107 | $28,000 | $221,107 |
| 2020 | $3,255 | $249,107 | $28,000 | $221,107 |
| 2019 | $3,256 | $249,107 | $28,000 | $221,107 |
| 2018 | $3,257 | $249,107 | $28,000 | $221,107 |
| 2017 | $3,201 | $249,107 | $28,000 | $221,107 |
| 2016 | $3,201 | $249,107 | $28,000 | $221,107 |
| 2014 | $3,115 | $249,616 | $28,000 | $221,616 |
Agents Affiliated with this Home
-
Joseph Allegood
J
Seller's Agent in 2025
Joseph Allegood
Chesson Realty
(252) 363-7712
11 Total Sales
-
A
Buyer's Agent in 2025
A Non Member
A Non Member
Map
Source: Hive MLS
MLS Number: 100502144
APN: 3713-88-9831.000
- 3704 Shadow Ridge Rd N
- 3530 Shadow Ridge Rd N
- 4156 Lake Wilson Rd N
- 3203 Tilghman Rd N
- 3311 Westshire Dr
- 3806 Wyattwood Dr N
- 3702 Arrowwood Dr N
- 4200 Dewfield Dr N
- 4312 Fawn Ct N
- 2902 Concord Dr N
- 4409 Pinehurst Dr N
- 3902 Redbay Ln
- 3645 Eagle Farm Dr N
- 4537 Dewfield Dr N
- 2811 Deerfield Ln N
- 3629 Eagle Farm
- 3629 Eagle Farm N
- 3631 Eagle Farm Dr
- 4527 Lake Wilson Rd
- 2906 Brentwood Dr N






