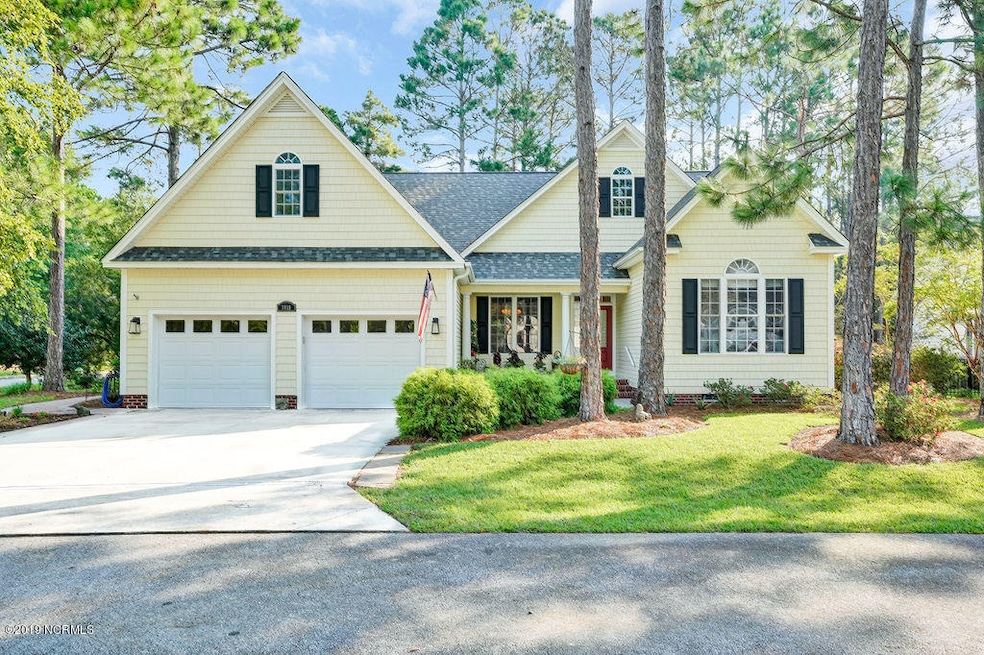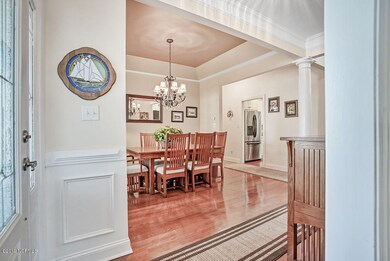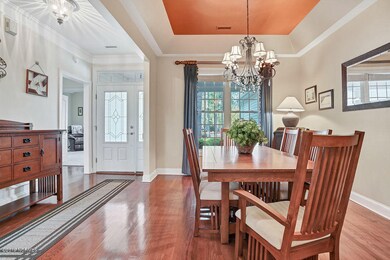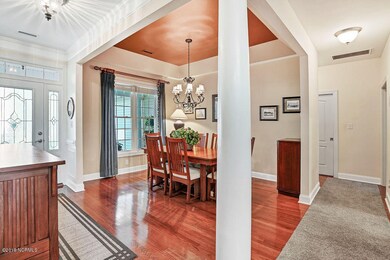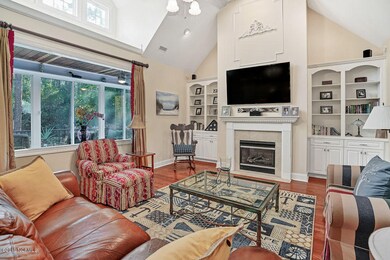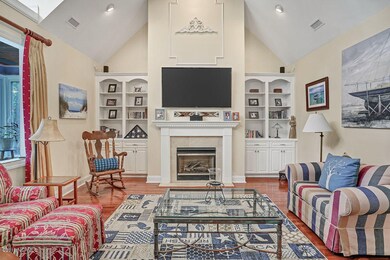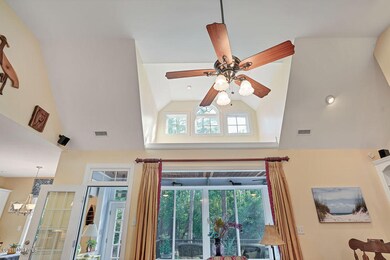
3919 Sagewood Path Southport, NC 28461
Estimated Value: $490,483 - $545,000
Highlights
- Fitness Center
- RV or Boat Storage in Community
- Clubhouse
- Home fronts a pond
- Pond View
- Deck
About This Home
As of November 2019You will not want to let this stunning home located in Arbor Creek slip away. 3919 Sagewood Path is nestled on a corner lot just across from the community club house, swimming pool, tennis courts and garden. Outdoor features include rear yard fenced with 2 gates for ease of access, 18.5 x 10 rear open deck with aluminum railing system, Trex decking boards & electric awning w/remote control, beautiful stone fire pit & patio, gas line installed for grilling and also a covered 15 x 7 front porch. Inside vaulted ceilings, custom trim work, elaborate crown molding awaits you. The living room has gas fireplace, built-ins and opens to both the kitchen & 8' x 21' all season room. Master suite has large walk-in closet, jetted tub, stand alone shower and dual sink vanity. Two additional bedrooms share full bathroom. Attic space above garage allows for additional storage. Crawl space has dehumidifier and home has termite bond.
Last Agent to Sell the Property
Brooke Rudd-Gaglie
Margaret Rudd Assoc/O.I. Listed on: 09/12/2019
Home Details
Home Type
- Single Family
Est. Annual Taxes
- $1,909
Year Built
- Built in 2005
Lot Details
- 0.28 Acre Lot
- Lot Dimensions are 85x111x55x148
- Home fronts a pond
- Property fronts a private road
- Fenced Yard
- Decorative Fence
- Corner Lot
- Irrigation
- Property is zoned CO-R-7500
HOA Fees
- $83 Monthly HOA Fees
Home Design
- Brick Foundation
- Wood Frame Construction
- Architectural Shingle Roof
- Vinyl Siding
- Stick Built Home
Interior Spaces
- 2,054 Sq Ft Home
- 1-Story Property
- Vaulted Ceiling
- Ceiling Fan
- Gas Log Fireplace
- Blinds
- Formal Dining Room
- Pond Views
- Crawl Space
- Fire and Smoke Detector
- Laundry Room
Kitchen
- Stove
- Built-In Microwave
- Dishwasher
- Solid Surface Countertops
- Disposal
Flooring
- Wood
- Carpet
- Tile
- Vinyl Plank
Bedrooms and Bathrooms
- 3 Bedrooms
- Walk-In Closet
- 2 Full Bathrooms
- Whirlpool Bathtub
Attic
- Permanent Attic Stairs
- Partially Finished Attic
Parking
- 2 Car Attached Garage
- Driveway
- Off-Street Parking
Outdoor Features
- Deck
- Covered patio or porch
- Outdoor Storage
- Outdoor Gas Grill
Utilities
- Central Air
- Humidifier
- Heat Pump System
- Tankless Water Heater
- Propane Water Heater
- Fuel Tank
Listing and Financial Details
- Tax Lot 9
- Assessor Parcel Number 220cd009
Community Details
Overview
- Arbor Creek Subdivision
- Maintained Community
Amenities
- Community Garden
- Picnic Area
- Clubhouse
- Community Storage Space
Recreation
- RV or Boat Storage in Community
- Tennis Courts
- Fitness Center
- Community Pool
Security
- Resident Manager or Management On Site
- Security Lighting
Ownership History
Purchase Details
Home Financials for this Owner
Home Financials are based on the most recent Mortgage that was taken out on this home.Purchase Details
Home Financials for this Owner
Home Financials are based on the most recent Mortgage that was taken out on this home.Similar Homes in Southport, NC
Home Values in the Area
Average Home Value in this Area
Purchase History
| Date | Buyer | Sale Price | Title Company |
|---|---|---|---|
| Rieger Robert B | $312,000 | None Available | |
| Andrescavage Joseph F | $265,000 | None Available |
Mortgage History
| Date | Status | Borrower | Loan Amount |
|---|---|---|---|
| Previous Owner | Andrescavage Joseph F | $270,697 | |
| Previous Owner | Lawrence Guy D | $98,000 |
Property History
| Date | Event | Price | Change | Sq Ft Price |
|---|---|---|---|---|
| 11/07/2019 11/07/19 | Sold | $312,000 | 0.0% | $152 / Sq Ft |
| 09/15/2019 09/15/19 | Pending | -- | -- | -- |
| 09/12/2019 09/12/19 | For Sale | $312,000 | +17.7% | $152 / Sq Ft |
| 11/14/2013 11/14/13 | Sold | $265,000 | -5.0% | $139 / Sq Ft |
| 11/04/2013 11/04/13 | Pending | -- | -- | -- |
| 05/29/2013 05/29/13 | For Sale | $279,000 | -- | $147 / Sq Ft |
Tax History Compared to Growth
Tax History
| Year | Tax Paid | Tax Assessment Tax Assessment Total Assessment is a certain percentage of the fair market value that is determined by local assessors to be the total taxable value of land and additions on the property. | Land | Improvement |
|---|---|---|---|---|
| 2024 | $1,909 | $427,800 | $53,000 | $374,800 |
| 2023 | $1,854 | $427,800 | $53,000 | $374,800 |
| 2022 | $1,854 | $300,690 | $40,000 | $260,690 |
| 2021 | $0 | $300,690 | $40,000 | $260,690 |
| 2020 | $1,571 | $275,380 | $40,000 | $235,380 |
| 2019 | $1,444 | $41,260 | $40,000 | $1,260 |
| 2018 | $1,249 | $33,520 | $32,000 | $1,520 |
| 2017 | $1,249 | $33,520 | $32,000 | $1,520 |
| 2016 | $1,224 | $33,520 | $32,000 | $1,520 |
| 2015 | $1,224 | $214,070 | $32,000 | $182,070 |
| 2014 | $1,135 | $214,529 | $45,000 | $169,529 |
Agents Affiliated with this Home
-
B
Seller's Agent in 2019
Brooke Rudd-Gaglie
Margaret Rudd Assoc/O.I.
(910) 512-1361
6 in this area
191 Total Sales
-
Gretchen Peoples
G
Buyer's Agent in 2019
Gretchen Peoples
RE/MAX
(910) 279-6071
1 in this area
30 Total Sales
-
G
Seller's Agent in 2013
Ginger Harper
Coldwell Banker Sea Coast Advantage
Map
Source: Hive MLS
MLS Number: 100183989
APN: 220CD009
- 3917 Meeting Place
- 4806 Abbington Oaks Way SE
- 3918 Meeting Place Ln
- 3965 Pepperberry Ln
- 3973 Pepperberry Ln
- 3856 Harmony Cir
- 3882 White Blossom Cir
- 3878 White Blossom Cir
- 3665 Willow Lake Dr SE
- 3620 Button Bush Ct
- 3891 Ridge Crest Dr
- 4135 Skeffington Ct
- 4228 Ashfield Place
- 4481 Regency Crossing
- 4174 Brookfield Way
- 4480 Southport-Supply Rd SE
- 4480 Southport-Supply Rd SE Unit 32
- 3894 Timber Stream Dr
- 4294 Finley Ct
- 3713 Pond Pine Ct
- 3919 Sagewood Path
- 3915 Sagewood Path
- 3918 Sagewood Path
- 3913 Sagewood Path
- 3910 Sagewood Path
- 3911 Sagewood Path
- 4083 Country Garden Ln
- 3939 Harmony Cir
- 4075 Country Garden Ln
- 4095 Country Garden Ln
- 4089 Country Garden Ln
- 4071 Country Garden Ln
- 3929 Harmony Cir
- 3905 Sagewood Path
- 3905 Sagewood Path Unit L-3
- 3907 Sagewood Path
- 3909 Sagewood Path
- 3903 Sagewood Path
- 3903 Sagewood Path Unit L-2
- 4094 Country Garden Ln
