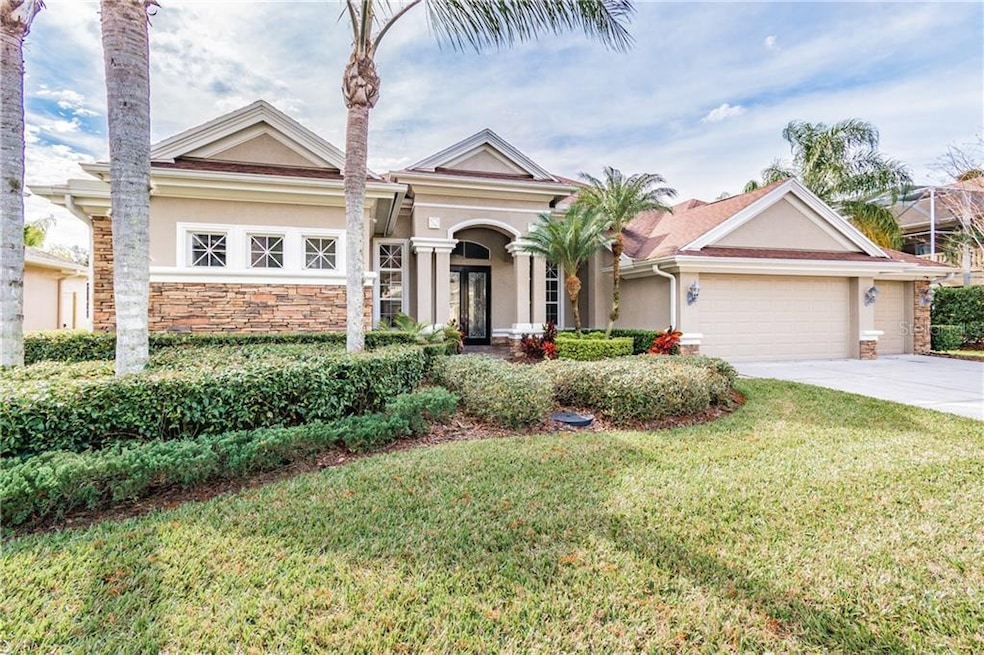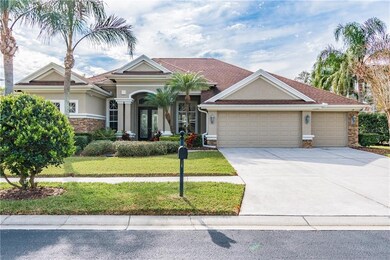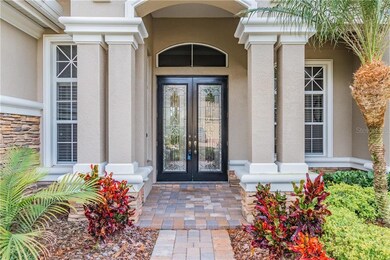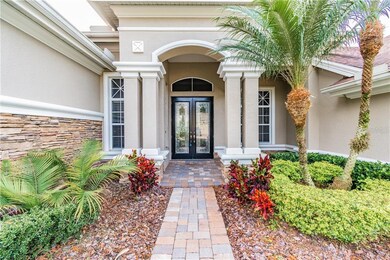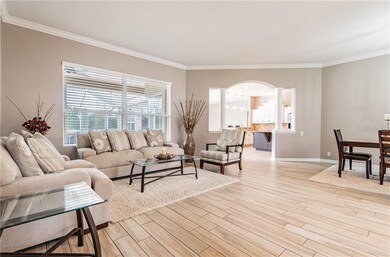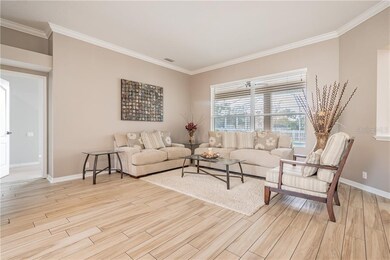
3919 Sorrel Vine Dr Wesley Chapel, FL 33544
Seven Oaks NeighborhoodEstimated Value: $712,000 - $817,185
Highlights
- Water Views
- Fitness Center
- Home fronts a pond
- Cypress Creek Middle Rated A-
- Private Pool
- Gated Community
About This Home
As of March 2021Back On Market... STUNNING POOL HOME!!! In highly sought after Gated Community of Copperfield in Seven Oaks!!! This home truly has all the Bells and Whistles!!! Located on a Gorgeous Waterfront and Conservation lot that is fenced and a cul-d-sac street, this home features 4 bedrooms, 4 baths, PLUS den/office PLUS a huge Bonus room, with a WHOLE HOUSE 22KW GENERATOR and a paver driveway leading to a 3 car garage. As you walk in the Double Door entry, you are greeted by high ceilings, pool views and tile wood look floors in the Elegant Formal Living & Dining Rooms, with the tile flowing throughout all of the other main living areas, as well as a french door entry office. Spacious open Gourmet Kitchen includes staggered cabinets, granite tops, center island, built-in desk, black stainless steel appliances (new in 2018), Large hidden walk-in pantry and 42" cabinets. Kitchen opens up to a large Family Room and views through the pocket sliders of the brick paver screened lanai and fenced back yard with plenty of room for play or the dog. The Master suite features custom his/her closet, his/her granite vanity areas and garden tub with separate shower. With a true inlaw suite that offers a bedroom, full bath and living area overlooking the entire back yard and pool area with it's own ingress / egress, surely not to disappoint. There are 2 spacious secondary bedrooms with space for built in desks that share a custom full bathroom. The downstairs laundry has a built in sink, a folding station counter and built in cabinetry. Second floor boasts Huge Bonus room with a large storage closet. AC,s 2015 (downstairs) & 2016 (upstairs), Appliances 2018, Water Heater 2019, Pool Pump 2020. Seven Oaks features Resort style amenities including three pools, fitness center, tennis courts, clubhouse and much more!!! Minutes from I-75, Outlet mall, Wiregrass mall, schools and plenty of restaurants. This home is a Must See!!! PROFESSIONAL PICS COMING SOON!
Last Agent to Sell the Property
FUTURE HOME REALTY INC License #3125657 Listed on: 12/30/2020

Home Details
Home Type
- Single Family
Est. Annual Taxes
- $9,788
Year Built
- Built in 2007
Lot Details
- 10,019 Sq Ft Lot
- Home fronts a pond
- Near Conservation Area
- North Facing Home
- Vinyl Fence
- Property is zoned MPUD
HOA Fees
- $11 Monthly HOA Fees
Parking
- 3 Car Attached Garage
- Garage Door Opener
- Driveway
Property Views
- Water
- Pool
Home Design
- Contemporary Architecture
- Florida Architecture
- Slab Foundation
- Shingle Roof
- Block Exterior
- Stucco
Interior Spaces
- 3,617 Sq Ft Home
- Crown Molding
- High Ceiling
- Ceiling Fan
- Blinds
- Sliding Doors
- Great Room
- Family Room Off Kitchen
- Separate Formal Living Room
- Formal Dining Room
- Den
- Bonus Room
- Storage Room
- Laundry Room
Kitchen
- Eat-In Kitchen
- Built-In Oven
- Cooktop
- Microwave
- Dishwasher
- Solid Surface Countertops
- Disposal
Flooring
- Wood
- Carpet
- Ceramic Tile
Bedrooms and Bathrooms
- 4 Bedrooms
- Walk-In Closet
- In-Law or Guest Suite
- 4 Full Bathrooms
Home Security
- Home Security System
- Fire and Smoke Detector
Eco-Friendly Details
- Ventilation
- Reclaimed Water Irrigation System
Outdoor Features
- Private Pool
- Covered patio or porch
Schools
- Seven Oaks Elementary School
- Cypress Creek Middle School
Utilities
- Central Heating and Cooling System
- Thermostat
- Underground Utilities
- Electric Water Heater
- Water Softener
- Cable TV Available
Listing and Financial Details
- Legal Lot and Block 0110 / 07100
- Assessor Parcel Number 24-26-19-0080-07100-0110
Community Details
Overview
- Association fees include recreational facilities
- Associa Gulf Coast Association, Phone Number (813) 963-6400
- Seven Oaks Parcel S 4A/S 4B/S 5B Subdivision
- Association Owns Recreation Facilities
- The community has rules related to deed restrictions, fencing
Recreation
- Tennis Courts
- Community Basketball Court
- Recreation Facilities
- Community Playground
- Fitness Center
- Community Pool
- Community Spa
- Park
Additional Features
- Clubhouse
- Gated Community
Ownership History
Purchase Details
Home Financials for this Owner
Home Financials are based on the most recent Mortgage that was taken out on this home.Purchase Details
Home Financials for this Owner
Home Financials are based on the most recent Mortgage that was taken out on this home.Purchase Details
Purchase Details
Home Financials for this Owner
Home Financials are based on the most recent Mortgage that was taken out on this home.Purchase Details
Similar Homes in Wesley Chapel, FL
Home Values in the Area
Average Home Value in this Area
Purchase History
| Date | Buyer | Sale Price | Title Company |
|---|---|---|---|
| Machado Douglas | $600,000 | Flagship Title | |
| Nunes Eric Paul | $400,000 | Affiliated Title Of Tampa Ba | |
| Wandall Family Land Trust #3919 | -- | None Available | |
| Wandall Chad H | $139,900 | Attorney | |
| Nohlcrest Homes Corp | $1,684,000 | -- |
Mortgage History
| Date | Status | Borrower | Loan Amount |
|---|---|---|---|
| Open | Machado Douglas | $75,000 | |
| Open | Machado Douglas | $420,000 | |
| Previous Owner | Nunes Eric Paul | $300,000 | |
| Previous Owner | Wandall Chad H | $98,810 | |
| Previous Owner | Wandall Chad H | $625,900 |
Property History
| Date | Event | Price | Change | Sq Ft Price |
|---|---|---|---|---|
| 03/26/2021 03/26/21 | Sold | $600,000 | -2.4% | $166 / Sq Ft |
| 02/01/2021 02/01/21 | Pending | -- | -- | -- |
| 01/30/2021 01/30/21 | For Sale | $615,000 | 0.0% | $170 / Sq Ft |
| 01/24/2021 01/24/21 | Pending | -- | -- | -- |
| 01/15/2021 01/15/21 | Price Changed | $615,000 | -4.7% | $170 / Sq Ft |
| 12/30/2020 12/30/20 | For Sale | $645,000 | +61.3% | $178 / Sq Ft |
| 06/16/2014 06/16/14 | Off Market | $400,000 | -- | -- |
| 06/16/2014 06/16/14 | Off Market | $320,000 | -- | -- |
| 12/20/2012 12/20/12 | Sold | $400,000 | -3.6% | $111 / Sq Ft |
| 11/30/2012 11/30/12 | Pending | -- | -- | -- |
| 09/10/2012 09/10/12 | For Sale | $415,000 | +29.7% | $115 / Sq Ft |
| 09/05/2012 09/05/12 | Sold | $320,000 | 0.0% | $88 / Sq Ft |
| 01/07/2012 01/07/12 | Pending | -- | -- | -- |
| 03/11/2011 03/11/11 | For Sale | $320,000 | -- | $88 / Sq Ft |
Tax History Compared to Growth
Tax History
| Year | Tax Paid | Tax Assessment Tax Assessment Total Assessment is a certain percentage of the fair market value that is determined by local assessors to be the total taxable value of land and additions on the property. | Land | Improvement |
|---|---|---|---|---|
| 2024 | $12,087 | $567,560 | -- | -- |
| 2023 | $11,767 | $551,030 | $0 | $0 |
| 2022 | $10,892 | $534,985 | $0 | $0 |
| 2021 | $10,984 | $492,187 | $72,800 | $419,387 |
| 2020 | $9,788 | $457,900 | $72,800 | $385,100 |
| 2019 | $9,622 | $447,608 | $72,800 | $374,808 |
| 2018 | $9,547 | $445,515 | $0 | $0 |
| 2017 | $9,347 | $446,006 | $0 | $0 |
| 2016 | $9,416 | $427,848 | $0 | $0 |
| 2015 | $9,600 | $424,874 | $0 | $0 |
| 2014 | $9,410 | $426,706 | $72,800 | $353,906 |
Agents Affiliated with this Home
-
Michael Ceparano

Seller's Agent in 2021
Michael Ceparano
FUTURE HOME REALTY INC
(813) 417-6698
7 in this area
392 Total Sales
-
Richard Boswell

Buyer's Agent in 2021
Richard Boswell
KELLER WILLIAMS TAMPA PROP.
(813) 857-8060
6 in this area
149 Total Sales
-
D
Seller's Agent in 2012
Donna Jones
-
Mary Purkiser
M
Seller's Agent in 2012
Mary Purkiser
CHARLES RUTENBERG REALTY INC
(813) 469-4679
101 Total Sales
Map
Source: Stellar MLS
MLS Number: T3282679
APN: 24-26-19-0080-07100-0110
- 3656 Kalanchoe Place
- 4116 Knollpoint Dr
- 3510 Hickory Hammock Loop
- 3211 Grassglen Place
- 27546 Stonecreek Way
- 3922 Silverlake Way
- 3844 Silverlake Way
- 3254 Grassglen Place
- 3901 Silverlake Way
- 27549 Stonecreek Way
- 4089 Windcrest Dr
- 4094 Windcrest Dr
- 4407 Scarlet Loop
- 26835 Juniper Bay Dr
- 3543 Watermark Dr
- 4446 Wildstar Cir
- 26933 Carmen Place
- 27353 Edenfield Dr
- 26620 Shoregrass Dr
- 3207 Sunwatch Dr
- 3919 Sorrel Vine Dr
- 3913 Sorrel Vine Dr
- 27338 Roseling Ct
- 27328 Roseling Ct
- 3905 Sorrel Vine Dr
- 3845 Sorrel Vine Dr
- 3922 Sorrel Vine Dr
- 3916 Sorrel Vine Dr
- 3932 Sorrel Vine Dr
- 3910 Sorrel Vine Dr
- 3839 Sorrel Vine Dr
- 27335 Roseling Ct
- 3904 Sorrel Vine Dr
- 27345 Roseling Ct
- 3833 Sorrel Vine Dr
- 27321 Roseling Ct
- 3846 Sorrel Vine Dr
- 27339 Roseling Ct
- 3840 Sorrel Vine Dr
- 3825 Sorrel Vine Dr
