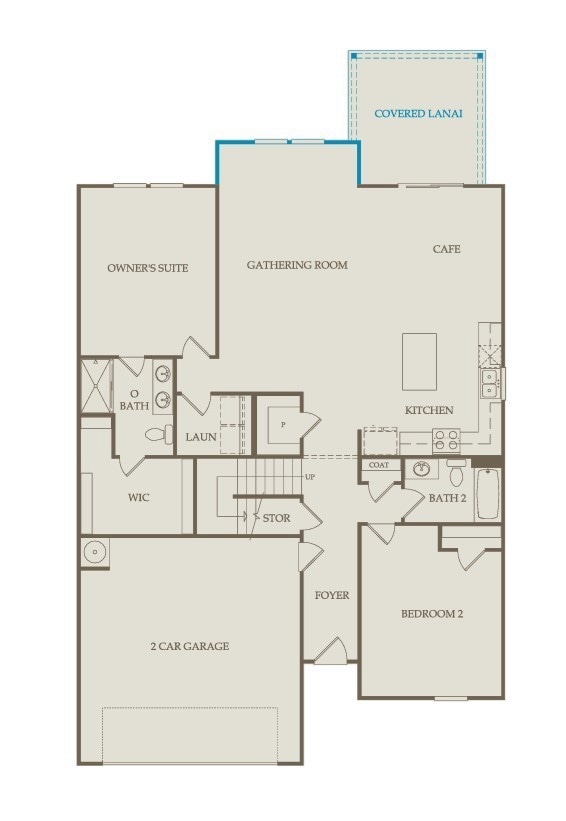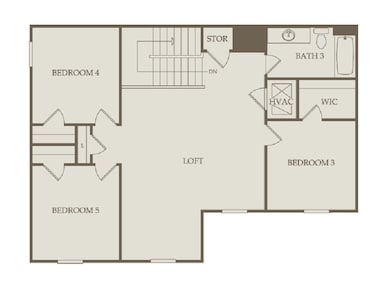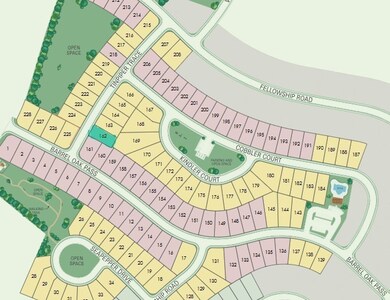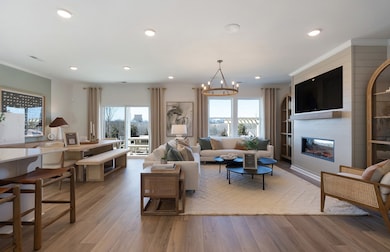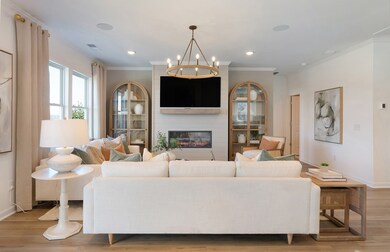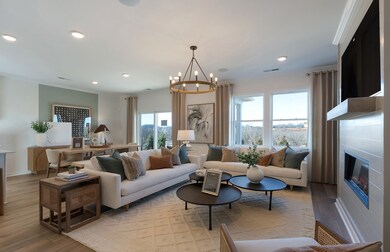3919 Tinpiper Trace Columbia, TN 38401
Estimated payment $2,628/month
Highlights
- New Construction
- Community Pool
- Stainless Steel Appliances
- Great Room
- Covered Patio or Porch
- 2 Car Attached Garage
About This Home
Amazing price on this quick move in 5 Bedroom / 3 Bathroom "Starling" home! Welcome to the brand-new Highlands of Carter's Station community! Conveniently located between Spring Hill and the charming downtown square of Columbia, Highlands of Carter's Station offers the best of small town living within close proximity of Nashville. The 1st floor of this "Starling" home boasts an open concept layout that is designed for everyday living and also provides the perfect space for entertaining family and friends. The Kitchen includes white cabinetry, quartz countertops, 3" x 12" white subway tile backsplash and a large island. Enjoy relaxing in the extended Great Room, offering plenty of space for a large sectional! The Owner's Suite is located on the 1st floor and includes a large walk-in closet. The Owner's Bath includes 12" x 24" tile floor, dual sinks with quartz countertops and a tiled walk-in shower! Also located on the 1st floor is a large guest Bedroom, perfect for visitors or multi-generational living! The 2nd floor Loft is the perfect space for a Game Room while 3 additional Bedrooms ensure everyone has their own quiet space. Enjoy your fully sodded backyard that comes with a covered patio...perfect for relaxing evenings! Close in proximity to Spring Hill schools, shopping, dining and I-65, the brand-new Highlands of Carter's Station community is one you will not want to miss. The community will include a community pool, playground and walking trail. Stop by to learn more about this fantastic new community and tour our brand new "Starling" model home as well!
Listing Agent
Pulte Homes Tennessee Brokerage Phone: 6306241841 License #379862 Listed on: 06/21/2025
Home Details
Home Type
- Single Family
Est. Annual Taxes
- $3,248
Year Built
- Built in 2025 | New Construction
HOA Fees
- $75 Monthly HOA Fees
Parking
- 2 Car Attached Garage
- Front Facing Garage
- Garage Door Opener
- Driveway
Home Design
- Slab Foundation
- Frame Construction
- Shingle Roof
- Vinyl Siding
Interior Spaces
- 2,571 Sq Ft Home
- Property has 2 Levels
- Entrance Foyer
- Great Room
- Combination Dining and Living Room
- Interior Storage Closet
- Washer and Electric Dryer Hookup
Kitchen
- Microwave
- Dishwasher
- Stainless Steel Appliances
- Disposal
Flooring
- Carpet
- Laminate
- Tile
Bedrooms and Bathrooms
- 5 Bedrooms | 2 Main Level Bedrooms
- Walk-In Closet
- 3 Full Bathrooms
- Double Vanity
Home Security
- Carbon Monoxide Detectors
- Fire and Smoke Detector
Outdoor Features
- Covered Patio or Porch
Schools
- Spring Hill Elementary School
- Spring Hill Middle School
- Spring Hill High School
Utilities
- Central Heating and Cooling System
- Underground Utilities
Listing and Financial Details
- Property Available on 5/15/25
- Tax Lot 162
Community Details
Overview
- $300 One-Time Secondary Association Fee
- Association fees include ground maintenance, recreation facilities
- Highlands Of Carters Station Subdivision
Recreation
- Community Playground
- Community Pool
- Park
- Trails
Map
Home Values in the Area
Average Home Value in this Area
Property History
| Date | Event | Price | List to Sale | Price per Sq Ft |
|---|---|---|---|---|
| 07/27/2025 07/27/25 | Pending | -- | -- | -- |
| 07/05/2025 07/05/25 | Price Changed | $439,000 | -7.6% | $171 / Sq Ft |
| 06/21/2025 06/21/25 | For Sale | $474,990 | -- | $185 / Sq Ft |
Source: Realtracs
MLS Number: 2921570
- 4306 Briar Ln
- 3855 Kindler Ct
- 3853 Kindler Ct
- 3844 Cobbler Ct
- 3842 Cobbler Ct
- 3913 Tinpiper Trace
- 3564 Fellowship Rd
- 3707 Dr
- 3845 Kindler Ct
- 3857 Kindler Ct
- 3918 Tinpiper Trace
- 3268 Barrel Oak Pass
- 3559 Fellowship Rd
- Firefly Plan at The Summit at Carter's Station
- Beacon Plan at The Summit at Carter's Station
- Galileo Plan at The Summit at Carter's Station
- Aurora Plan at The Summit at Carter's Station
- Luminary Plan at The Summit at Carter's Station
- Splendor Plan at The Summit at Carter's Station
- Radiance Plan at The Summit at Carter's Station

