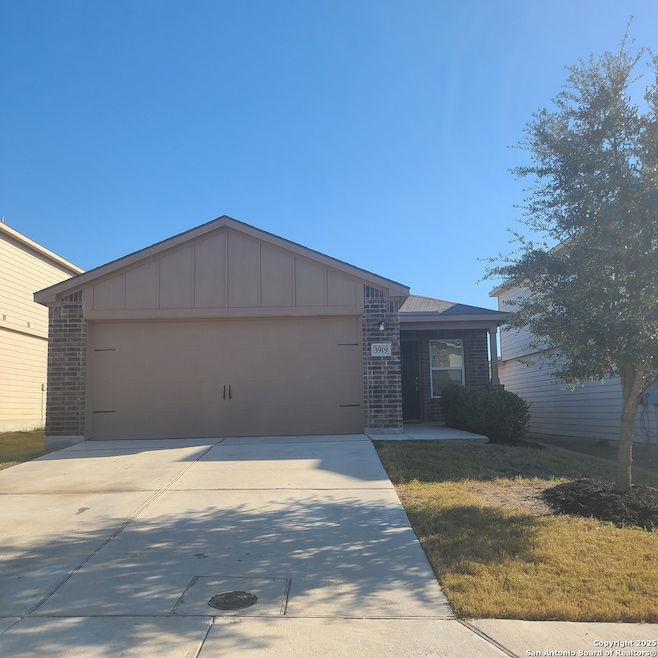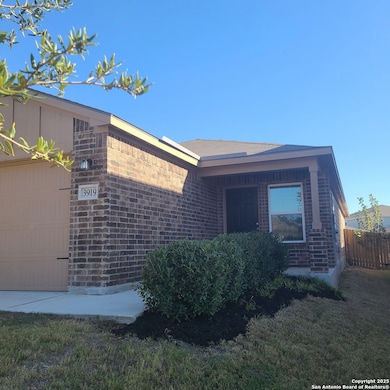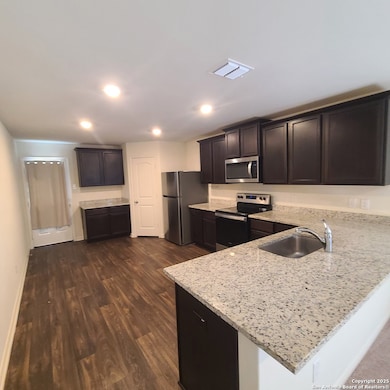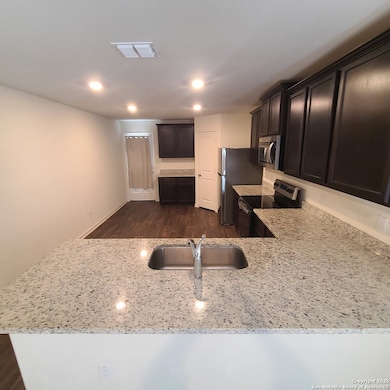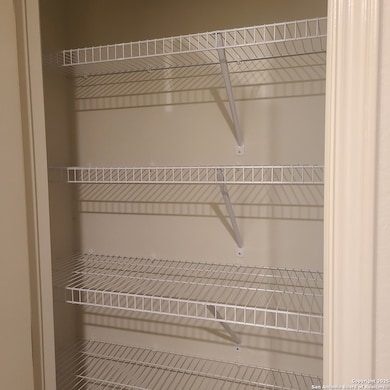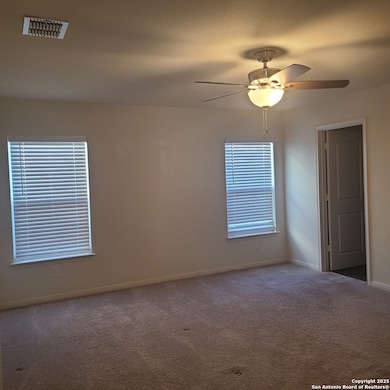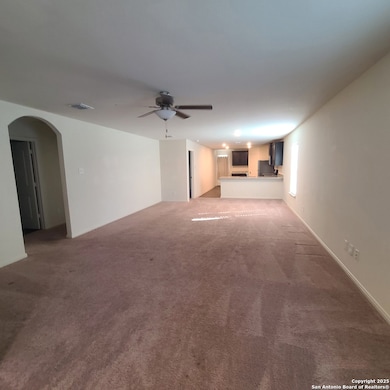3919 Turtle Creek New Braunfels, TX 78132
South New Braunfels NeighborhoodHighlights
- 2 Car Attached Garage
- Eat-In Kitchen
- Tile Patio or Porch
- Danville Middle Rated A-
- Walk-In Closet
- Laundry Room
About This Home
~Spacious 3/2/2 single-story home in Morningside Trails in charming New Braunfels~Open floorplan is great for entertaining, with a huge living/dining combo~Eat-in kitchen w/granite countertops, rich wood cabinetry, & stainless steel appliances~ Primary suite is separate from the other bedrooms, and has a roomy walk-in closet~Backyard is xeriscaped for low-maintenance!~No pets are preferred, but 1 small pet considered on a case-by-case basis~Community playground, splash pad, & soccer field!~Comal ISD schools~
Listing Agent
Michelle Pourasef
GSG Property Management Listed on: 11/16/2025
Home Details
Home Type
- Single Family
Est. Annual Taxes
- $4,576
Year Built
- Built in 2021
Lot Details
- 4,792 Sq Ft Lot
- Fenced
Parking
- 2 Car Attached Garage
Home Design
- Brick Exterior Construction
- Slab Foundation
- Composition Roof
Interior Spaces
- 1,686 Sq Ft Home
- 1-Story Property
- Ceiling Fan
- Window Treatments
- Combination Dining and Living Room
- Fire and Smoke Detector
Kitchen
- Eat-In Kitchen
- Stove
- Microwave
- Dishwasher
- Disposal
Flooring
- Carpet
- Vinyl
Bedrooms and Bathrooms
- 3 Bedrooms
- Walk-In Closet
- 2 Full Bathrooms
Laundry
- Laundry Room
- Washer Hookup
Outdoor Features
- Tile Patio or Porch
Schools
- Morningside Elementary School
Utilities
- Central Heating and Cooling System
- Electric Water Heater
- Cable TV Available
Community Details
- Built by LGI
- Morningside Trails Subdivision
Listing and Financial Details
- Rent includes fees
- Assessor Parcel Number 350541020400
Map
Source: San Antonio Board of REALTORS®
MLS Number: 1923336
APN: 35-0541-0204-00
- 3885 Northaven Trail
- 3946 Turtle Creek
- 736 Horsetail Ln
- 740 Horsetail Ln
- 724 Horsetail Ln
- 720 Horsetail Ln
- 748 Horsetail Ln
- 3971 Turtle Creek
- 3923 Trail de Paris
- 3860 Northaven Trail
- 3832 Swift Fox Rd
- 3828 Swift Fox Rd
- 3816 Swift Fox Rd
- 3844 Northaven Trail
- 3845 Swift Fox Rd
- 3837 Swift Fox Rd
- Siesta Plan at Steelwood Trails - Coastline Collection
- Navarre Plan at Steelwood Trails - Coastline Collection
- Newlin Plan at Steelwood Trails - Watermill Collection
- Barlow Plan at Steelwood Trails - Cottage Collection
- 3882 Trail de Paris
- 3947 Turtle Creek
- 3875 Trail de Paris
- 715 Wonderland Trail
- 728 Horsetail Ln
- 3952 Prairie Creek
- 3949 Prairie Creek
- 3958 Turtle Creek
- 3728 Axis Hl St
- 3724 Axis Hl St
- 3752 Swift Fox Rd
- 3704 Axis Hl St
- 3753 Swift Fox Rd
- 3742 Swift Fox Rd
- 3991 Trail de Paris
- 4004 Northaven Trail
- 4027 Trail de Paris
- 761 Greenway Trail
- 4114 Trail de Paris
- 632 Greenway Trail
