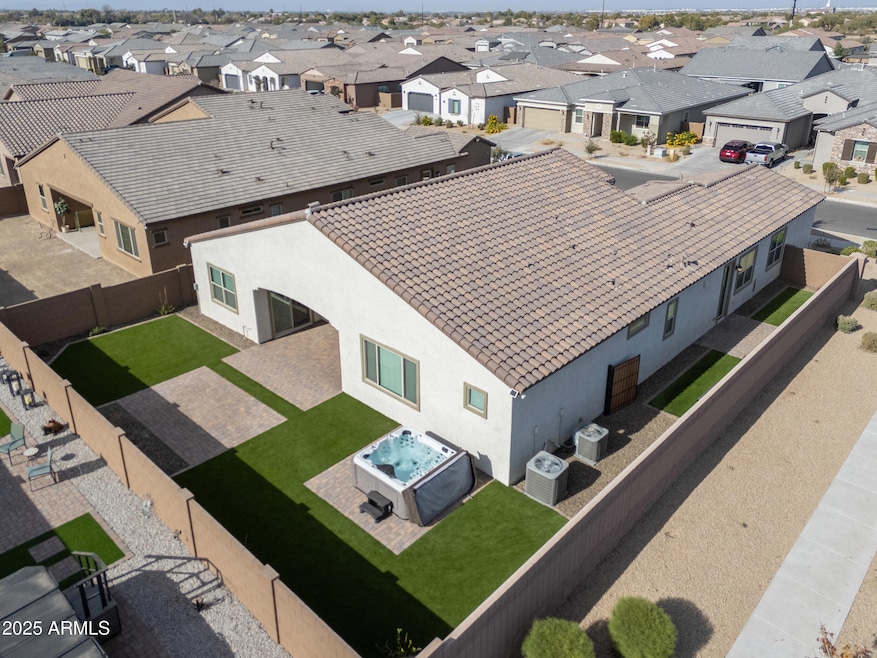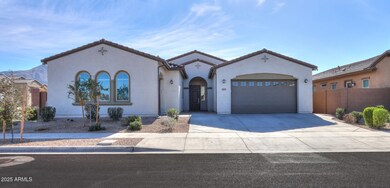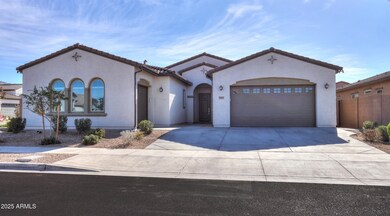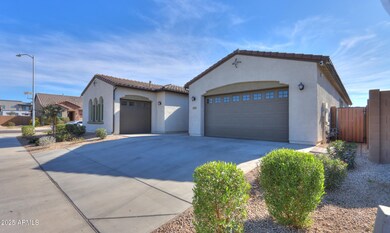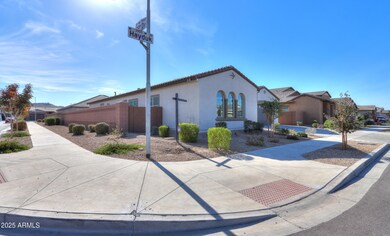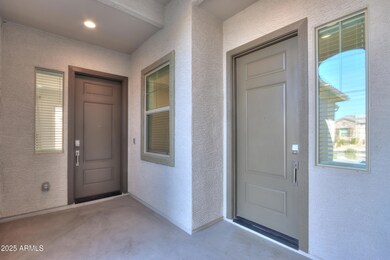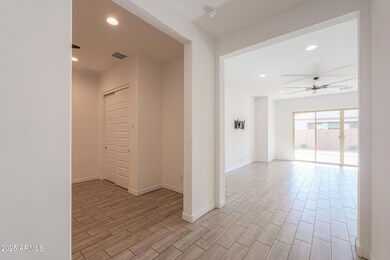
3919 W Hayduk Rd Phoenix, AZ 85339
Laveen NeighborhoodHighlights
- Guest House
- Above Ground Spa
- Granite Countertops
- Phoenix Coding Academy Rated A
- Corner Lot
- Covered patio or porch
About This Home
As of February 2025NEXT GEN MODEL W/ FULL KITCHEN! This stunning single level bungalow built in 2023 sitting on a CORNER LOT is BETTER THAN NEW & boasts over 3000 sq ft with 4 spacious beds + den, 3 FULL baths including next gen with kitchen with full size appliances + W/D, separate entrance & living area! Chef's kitchen overlooks the great room & features White cabinetry, Quartz countertops, subway tile backsplash & SS appliances w 6 burner GAS range w/ dual oven & wine fridge! UPGRADES include 10 ft ceilings, wood plank tile in all the right places, modern fixtures, designer paint, 3 CAR GARAGE & more! Palatial master features dual sinks, walk-in shower & walkin closet! Step through the oversized doors to your South facing BACKYARD OASIS with extended paver patio, artificial turf & jacuzzi! A MUST SEE!
Last Agent to Sell the Property
The Maricopa Real Estate Co License #BR636394000 Listed on: 01/05/2025

Home Details
Home Type
- Single Family
Est. Annual Taxes
- $569
Year Built
- Built in 2023
Lot Details
- 8,387 Sq Ft Lot
- Desert faces the front of the property
- Block Wall Fence
- Artificial Turf
- Corner Lot
- Front Yard Sprinklers
HOA Fees
- $113 Monthly HOA Fees
Parking
- 3 Car Direct Access Garage
- 2 Open Parking Spaces
- Garage Door Opener
Home Design
- Wood Frame Construction
- Tile Roof
- Stucco
Interior Spaces
- 3,023 Sq Ft Home
- 1-Story Property
- Ceiling height of 9 feet or more
- Ceiling Fan
- Double Pane Windows
- Low Emissivity Windows
- Vinyl Clad Windows
- Tile Flooring
Kitchen
- Eat-In Kitchen
- Breakfast Bar
- Built-In Microwave
- Kitchen Island
- Granite Countertops
Bedrooms and Bathrooms
- 5 Bedrooms
- 3 Bathrooms
- Dual Vanity Sinks in Primary Bathroom
Outdoor Features
- Above Ground Spa
- Covered patio or porch
Schools
- Laveen Elementary School
- Cesar Chavez High School
Utilities
- Central Air
- Heating System Uses Natural Gas
- High Speed Internet
- Cable TV Available
Additional Features
- No Interior Steps
- Guest House
Listing and Financial Details
- Tax Lot 300
- Assessor Parcel Number 300-16-741
Community Details
Overview
- Association fees include ground maintenance, street maintenance
- City Prop Mgmt Association, Phone Number (602) 437-4777
- Built by Lennar Homes
- Dobbins Village Subdivision, Evolution Floorplan
Recreation
- Community Playground
- Bike Trail
Ownership History
Purchase Details
Home Financials for this Owner
Home Financials are based on the most recent Mortgage that was taken out on this home.Purchase Details
Purchase Details
Purchase Details
Purchase Details
Similar Homes in the area
Home Values in the Area
Average Home Value in this Area
Purchase History
| Date | Type | Sale Price | Title Company |
|---|---|---|---|
| Warranty Deed | $714,900 | Pioneer Title Agency | |
| Special Warranty Deed | $634,490 | Lennar Title | |
| Special Warranty Deed | $981,510 | -- | |
| Special Warranty Deed | $23,004,211 | First American Title | |
| Special Warranty Deed | $7,430,900 | Premier Title Agency |
Mortgage History
| Date | Status | Loan Amount | Loan Type |
|---|---|---|---|
| Open | $679,155 | New Conventional |
Property History
| Date | Event | Price | Change | Sq Ft Price |
|---|---|---|---|---|
| 02/26/2025 02/26/25 | Sold | $714,900 | 0.0% | $236 / Sq Ft |
| 01/29/2025 01/29/25 | Price Changed | $714,900 | -0.7% | $236 / Sq Ft |
| 01/05/2025 01/05/25 | For Sale | $719,900 | -- | $238 / Sq Ft |
Tax History Compared to Growth
Tax History
| Year | Tax Paid | Tax Assessment Tax Assessment Total Assessment is a certain percentage of the fair market value that is determined by local assessors to be the total taxable value of land and additions on the property. | Land | Improvement |
|---|---|---|---|---|
| 2025 | $569 | $27,478 | -- | -- |
| 2024 | $558 | $3,513 | $3,513 | -- |
| 2023 | $558 | $9,075 | $9,075 | $0 |
| 2022 | $543 | $6,390 | $6,390 | $0 |
| 2021 | $542 | $5,670 | $5,670 | $0 |
| 2020 | $529 | $5,070 | $5,070 | $0 |
| 2019 | $5 | $32 | $32 | $0 |
| 2018 | $4 | $29 | $29 | $0 |
| 2017 | $4 | $29 | $29 | $0 |
| 2016 | $4 | $29 | $29 | $0 |
| 2015 | $4 | $1,040 | $1,040 | $0 |
Agents Affiliated with this Home
-

Seller's Agent in 2025
Danielle Nichols
The Maricopa Real Estate Co
(520) 705-7853
2 in this area
320 Total Sales
-
C
Seller Co-Listing Agent in 2025
Cory Adams
The Maricopa Real Estate Co
(480) 272-5323
1 in this area
156 Total Sales
-

Buyer's Agent in 2025
Adam Bowman
Compass
(602) 330-4602
1 in this area
146 Total Sales
-

Buyer Co-Listing Agent in 2025
Brian North
Compass
(480) 250-6687
1 in this area
135 Total Sales
Map
Source: Arizona Regional Multiple Listing Service (ARMLS)
MLS Number: 6796401
APN: 300-16-741
- 9509 S 39th Dr
- 9623 S 38th Ln
- 3832 W Mcneil St
- 3913 W Mcneil St
- 3820 W Whispering Hills Dr
- 9907 S 37th Dr
- 10024 S 38th Ln
- 3824 W Whispering Hills Dr
- 3636 W Summerside Rd
- 3625 W Buist Ave
- 3614 W Buist Ave
- 3823 W Lodge Dr
- 3610 W Buist Ave
- 10010 S 37th Ave
- 9775 S 36th Ln
- 8920 S 40th Ln
- 4222 W Carmen St
- 10022 S 37th Ave
- 8727 S 40th Dr
- 9512 S 35th Ave
