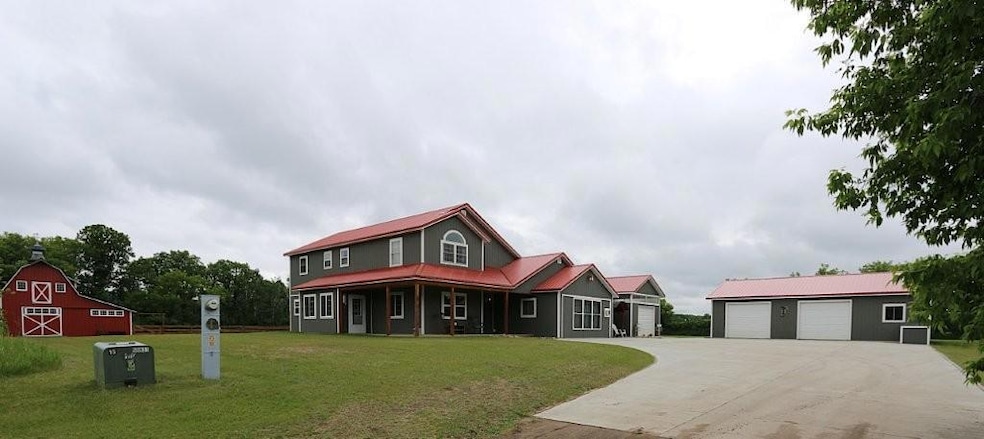
39192 460th Ave Perham, MN 56573
Estimated payment $3,175/month
Highlights
- Above Ground Pool
- No HOA
- Gazebo
- Perham Senior High School Rated A-
- Home Office
- 2 Car Attached Garage
About This Home
Welcome to your perfect country retreat just 6 miles from Perham! Nestled on 5 acres, this charming hobby farm offers the ideal blend of rural living and modern comfort. The spacious 4-bedroom, 5-bath home, built in 2010, features an open-concept layout with generous natural light, a large kitchen with breakfast nook, and a cozy living area.
Step outside and enjoy everything you need for small-scale farming or sustainable living. This property includes a 30x40 detached garage, 16x24 barn with loft and 12' lean-to, chicken coop, and 12x16 storage shed with storm shelter.
Unwind in the outdoor pool and screened gazebo.
Located in a peaceful rural setting yet still within easy reach of town amenities, this property is a rare opportunity to enjoy country living without sacrificing convenience. Whether you're looking to raise animals, grow your own food, or simply enjoy the wide-open space, this hobby farm has it all.
Home Details
Home Type
- Single Family
Est. Annual Taxes
- $3,396
Year Built
- Built in 2010
Lot Details
- 5.01 Acre Lot
- Wood Fence
Parking
- 2 Car Attached Garage
- Heated Garage
- Insulated Garage
- Garage Door Opener
Home Design
- Metal Roof
Interior Spaces
- 3,300 Sq Ft Home
- 2-Story Property
- Living Room
- Home Office
Kitchen
- Range
- Microwave
- Dishwasher
Bedrooms and Bathrooms
- 4 Bedrooms
Laundry
- Dryer
- Washer
Outdoor Features
- Above Ground Pool
- Gazebo
Utilities
- Baseboard Heating
- Boiler Heating System
- Private Water Source
- Well
- Drilled Well
Community Details
- No Home Owners Association
Listing and Financial Details
- Assessor Parcel Number 47000060041003
Map
Home Values in the Area
Average Home Value in this Area
Tax History
| Year | Tax Paid | Tax Assessment Tax Assessment Total Assessment is a certain percentage of the fair market value that is determined by local assessors to be the total taxable value of land and additions on the property. | Land | Improvement |
|---|---|---|---|---|
| 2025 | $3,396 | $560,900 | $56,900 | $504,000 |
| 2024 | $3,502 | $541,100 | $52,100 | $489,000 |
| 2023 | $3,114 | $463,800 | $41,700 | $422,100 |
| 2022 | $3,456 | $311,400 | $0 | $0 |
| 2021 | $3,274 | $463,800 | $41,700 | $422,100 |
| 2020 | $3,136 | $383,200 | $29,100 | $354,100 |
| 2019 | $2,878 | $332,300 | $28,700 | $303,600 |
| 2018 | $2,478 | $332,300 | $28,700 | $303,600 |
| 2017 | $2,356 | $277,600 | $28,800 | $248,800 |
| 2016 | $2,234 | $241,600 | $28,800 | $212,800 |
| 2015 | $1,892 | $0 | $0 | $0 |
| 2014 | -- | $230,300 | $28,400 | $201,900 |
Property History
| Date | Event | Price | Change | Sq Ft Price |
|---|---|---|---|---|
| 06/05/2025 06/05/25 | For Sale | $547,500 | -- | $166 / Sq Ft |
About the Listing Agent

I've lived in the Otter Tail Co area of MN all my life and love it here!
I started my real estate career in 1996 and purchased the Coldwell Banker offices in Perham & Pelican Rapids, MN in 2007. As Broker/owner of Coldwell Banker Preferred Partners I have built a reputation for detailed market knowledge, strategic negotiation, and a client-first approach.
My extensive career includes 30 years of experience and more than 600 successful transactions. I take pride in a foundation of
Linda's Other Listings
Source: NorthstarMLS
MLS Number: 6734879
APN: 47000060041003
- 46049 St Lawrence Dr
- 45247 County Highway 14
- 45932 375th St
- 37994 450th Ave
- TBD Highway 10 NW
- 44948 Plentywood Rd
- 49104 385th St
- 44556 McGowan Estates Rd
- xxxxx N Boedigheimer Dr
- TBD B 423rd St
- TBD D 423rd St
- TBD E 423rd St
- xxx 365th St
- 36282 Rush Lake Loop Unit 29A
- 435XX Round Lake Rd
- 44053 359th St
- 35852 Rush Lake Loop Unit 3&4
- 43808 359th St
- 35686 Rush Lake Loop Unit 9
- 35686 Rush Lake Loop Unit 18
- 606 1st Ave N Unit 4
- 100 7th St NE Unit 8
- 602 S Point Dr
- 105 Edgewood St
- 102 Edgewood St Unit 4
- 107 Edgewood St
- 106-122 5th St SW
- 106 N Lincoln Ave
- 110 W Henning St
- 402 W Holdt St
- 1126 2nd St SE Unit 2
- 131 Shady Lane Dr Unit 101
- 315 Park Lake Blvd Unit 302
- 110 Union St E Unit 102
- 303 Washington Ave Unit 104
- 915 Village Ln
- 27166 Little Floyd Lake Rd






