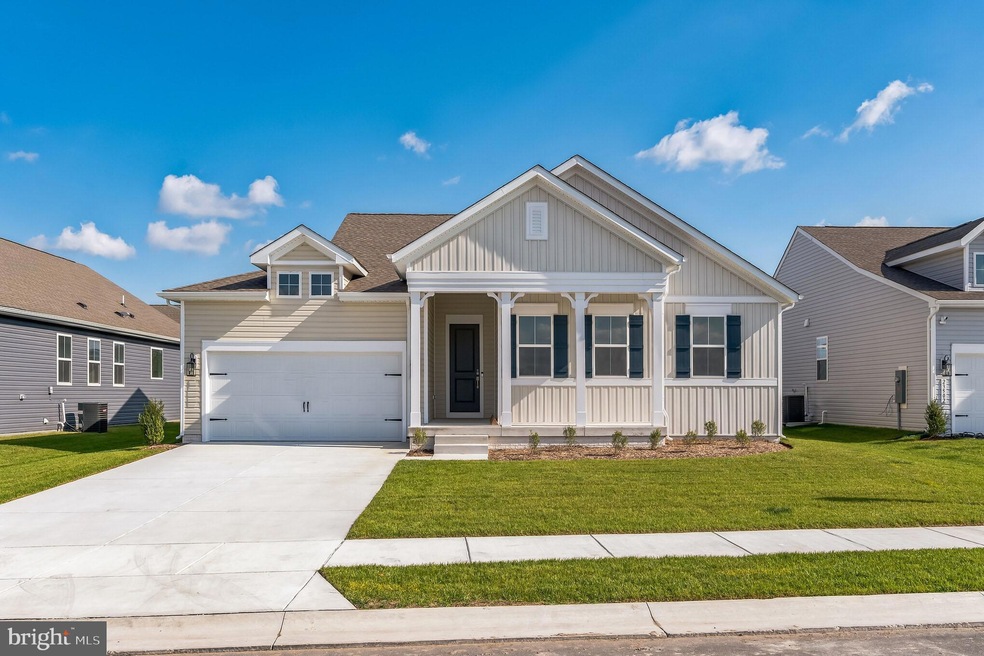
39192 Surfbird Dr Millville, DE 19967
Estimated payment $3,937/month
Highlights
- Fitness Center
- New Construction
- Rambler Architecture
- Lord Baltimore Elementary School Rated A-
- Clubhouse
- Community Pool
About This Home
The Barcelona – Timeless Comfort with Classic Appeal | Available November 2025
Discover the charm of the Barcelona, a 4-bedroom, 2-bath home that blends an open floorplan with refined Classic design elements. A 2-car garage, thoughtful finishes, and warm textures make this a welcoming retreat for everyday living.
Interior highlights include a cozy fireplace, a stylish feature wall, and a screened porch ideal for relaxing or entertaining. The gourmet kitchen is enhanced with soapstone quartz countertops, providing both beauty and durability.
Enjoy luxury vinyl plank flooring throughout the foyer, hallways, kitchen, dining room, living room, and home office. Carpet adds comfort in all bedrooms, while tile finishes in the bathrooms and laundry room bring easy maintenance and elegance. The plus shower and utility sink are functional touches that elevate the home’s appeal.
For a full list of features for this home, please contact our sales representatives.
Photos are for display purposes only and may not reflect actual finishes or selections.
Home Details
Home Type
- Single Family
Year Built
- Built in 2025 | New Construction
Lot Details
- 7,000 Sq Ft Lot
- Property is in excellent condition
HOA Fees
- $230 Monthly HOA Fees
Home Design
- Rambler Architecture
- Blown-In Insulation
- Architectural Shingle Roof
- Vinyl Siding
- Concrete Perimeter Foundation
Interior Spaces
- 2,366 Sq Ft Home
- Property has 1 Level
- Crawl Space
Bedrooms and Bathrooms
- 4 Main Level Bedrooms
- 2 Full Bathrooms
Parking
- 2 Parking Spaces
- 2 Driveway Spaces
Utilities
- 90% Forced Air Heating and Cooling System
- Electric Water Heater
Listing and Financial Details
- Assessor Parcel Number 134-16.00-2648.00
Community Details
Overview
- Built by K. Hovnanian Homes
- Egret Shores Subdivision, Barcelona Floorplan
Amenities
- Clubhouse
Recreation
- Community Playground
- Fitness Center
- Community Pool
Map
Home Values in the Area
Average Home Value in this Area
Property History
| Date | Event | Price | Change | Sq Ft Price |
|---|---|---|---|---|
| 07/20/2025 07/20/25 | For Sale | $574,900 | -- | $246 / Sq Ft |
Similar Homes in the area
Source: Bright MLS
MLS Number: DESU2090618
- 39007 Surfbird Dr
- 39193 Surfbird Dr
- 39196 Surfbird Dr
- 39015 Surfbird Dr
- 38643 Sunflower St
- 38610 Sunflower St
- Aberdeen Plan at Egret Shores
- Pasadena ESP Plan at Egret Shores
- Asheville Plan at Egret Shores
- Barcelona Plan at Egret Shores
- Caspian Plan at Egret Shores
- Daffodil V Plan at Egret Shores
- Azalea III Plan at Egret Shores
- Frankfurt Plan at Egret Shores
- 31530 Whiteclay Dr
- 36629 Calm Water Dr
- 36695 Calm Water Dr
- 36642 Calm Water Dr
- 23422 Buttonbush Way
- 24109 Breakwater Ln
- 28010 Dew Drop Ln
- 35014 Sunfish Ln
- 117 Chandler Way
- 31640 Raegans Way
- 28036 Dew Drop Ln
- 7 Ashley Park Dr
- 35205 Tupelo Cir
- 37323 Kestrel Way
- 31818 Shad Crk Way
- 31515 Deep Pond Ln
- 32044 White Tail Dr Unit TH117
- 13 Hull Ln Unit 2
- 33173 Ponte Vecchio Plaza
- 37244 Brenda Ln
- 33718 Chatham Way
- 2 Oceanwillow Dr
- 32671 Widgeon Rd
- 32837 Bauska Dr
- 34152 Gooseberry Ave
- 13 Basin Cove Way Unit T82L






