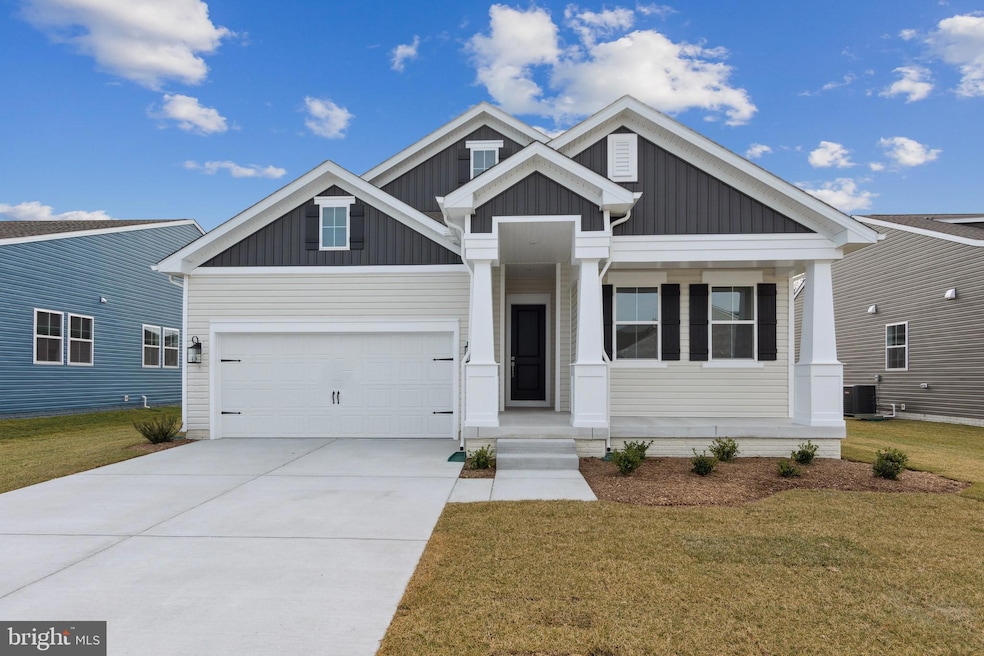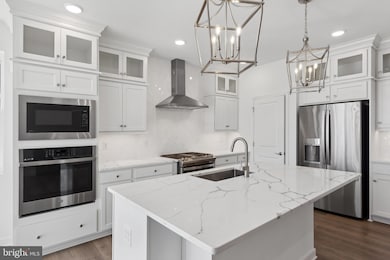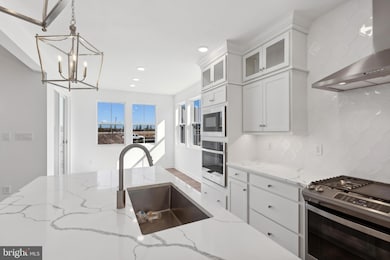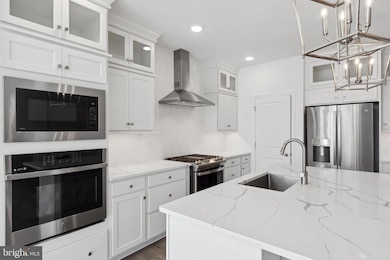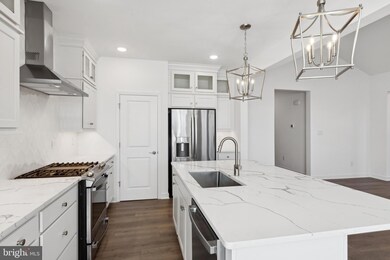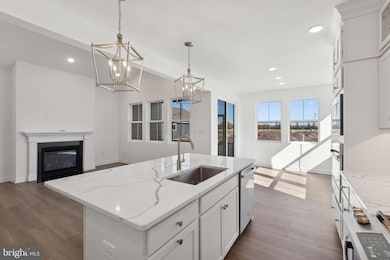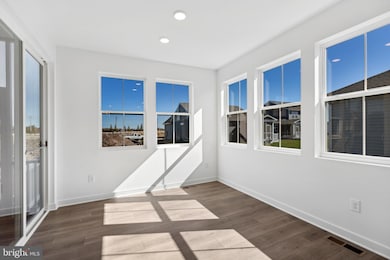39197 Surfbird Dr Millville, DE 19967
Estimated payment $3,427/month
Highlights
- Fitness Center
- New Construction
- Rambler Architecture
- Lord Baltimore Elementary School Rated A-
- Clubhouse
- Community Pool
About This Home
The Asheville home blends an open floor plan with timeless Classic design, creating a welcoming and stylish retreat. Featuring 3 bedrooms, 2 baths, and a 2-car garage, this thoughtfully designed home delivers both comfort and function. Standout highlights include a charming front porch, a relaxing screened deck, an eye-catching feature wall, and a luxurious Plus shower. Inside, the gourmet kitchen showcases elegant finishes paired with an Iced White quartz countertop, creating a perfect space for everyday living and entertaining. This home’s interior features carpet in the bedrooms for warmth, luxury vinyl plank throughout the main living areas for durability, and tile in the bathrooms and laundry room for a clean, classic look. The upgraded Plus shower in the bath adds a spa-inspired touch to your daily routine. For a full list of included features, please contact our sales representatives.
Photos are for illustrative purposes only and may not represent the exact home or finishes available.
Listing Agent
(302) 378-9510 bheilman@yourdehome.com Delaware Homes Inc License #RB-0002882 Listed on: 09/29/2025
Open House Schedule
-
Sunday, November 16, 202511:00 am to 5:00 pm11/16/2025 11:00:00 AM +00:0011/16/2025 5:00:00 PM +00:00Please visit the model house for open house tour.Add to Calendar
-
Saturday, November 22, 202511:00 am to 5:00 pm11/22/2025 11:00:00 AM +00:0011/22/2025 5:00:00 PM +00:00Please visit the model house for open house tour.Add to Calendar
Home Details
Home Type
- Single Family
Year Built
- Built in 2025 | New Construction
Lot Details
- 7,000 Sq Ft Lot
- Property is in excellent condition
HOA Fees
- $230 Monthly HOA Fees
Parking
- 2 Car Attached Garage
- 2 Driveway Spaces
- Front Facing Garage
Home Design
- Rambler Architecture
- Blown-In Insulation
- Architectural Shingle Roof
- Vinyl Siding
- Concrete Perimeter Foundation
Interior Spaces
- 1,781 Sq Ft Home
- Property has 1 Level
- Crawl Space
- Laundry Room
Bedrooms and Bathrooms
- 3 Main Level Bedrooms
- 2 Full Bathrooms
Utilities
- 90% Forced Air Heating and Cooling System
- Electric Water Heater
Listing and Financial Details
- Assessor Parcel Number 134-16.00-2667.00
Community Details
Overview
- Built by K. Hovnanian Homes
- Egret Shores Subdivision, Asheville Floorplan
Amenities
- Clubhouse
Recreation
- Community Playground
- Fitness Center
- Community Pool
Map
Home Values in the Area
Average Home Value in this Area
Property History
| Date | Event | Price | List to Sale | Price per Sq Ft |
|---|---|---|---|---|
| 11/10/2025 11/10/25 | Price Changed | $509,900 | -1.0% | $286 / Sq Ft |
| 10/16/2025 10/16/25 | Price Changed | $514,900 | -1.0% | $289 / Sq Ft |
| 10/01/2025 10/01/25 | For Sale | $519,900 | -- | $292 / Sq Ft |
Source: Bright MLS
MLS Number: DESU2097830
- Aberdeen Plan at Egret Shores
- Barcelona Plan at Egret Shores
- 39196 Surfbird Dr
- Pasadena ESP Plan at Egret Shores
- Daffodil V Plan at Egret Shores
- Azalea III Plan at Egret Shores
- Frankfurt Plan at Egret Shores
- Asheville Plan at Egret Shores
- Caspian Plan at Egret Shores
- 38643 Sunflower St
- 38610 Sunflower St
- 23410 Buttonbush Way
- 23402 Buttonbush Way
- 24109 Breakwater Ln
- 24107 Breakwater Ln
- 39060 Surfbird Dr
- 31530 Whiteclay Dr
- 36633 Calm Water Dr
- 32038 Sand Bank Ln
- 32024 Sand Bank Ln
- 35014 Sunfish Ln
- 36599 Calm Water Dr
- 117 Chandler Way
- 31640 Raegans Way
- 35205 Tupelo Cir
- 38035 Cross Gate Rd
- 31515 Deep Pond Ln
- 37323 Kestrel Way
- 32334 Norman Ln
- 23525 E Gate Dr
- 32323 Norman Ln
- 32066 White Tail Dr Unit TH123
- 32044 White Tail Dr Unit TH117
- 34490 Virginia Dr
- 13 Hull Ln Unit 2
- 35802 Atlantic Ave
- 36081 Windsor Park Dr
- 33718 Chatham Way
- 70 Atlantic Ave Unit 70 Atlantic
- 32837 Bauska Dr
