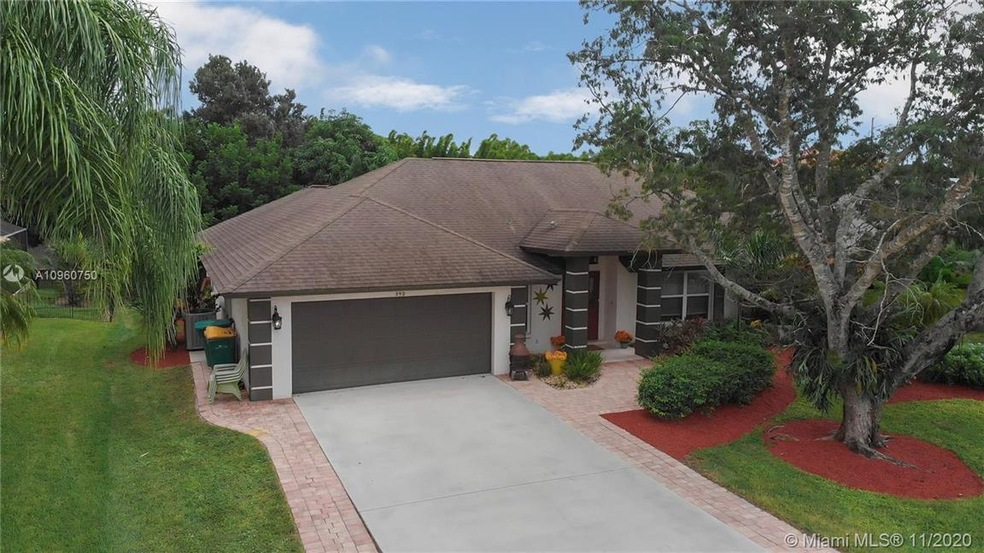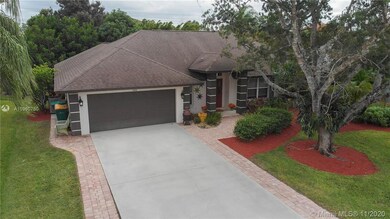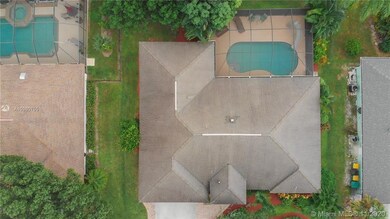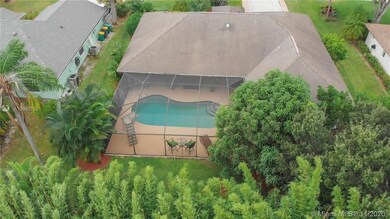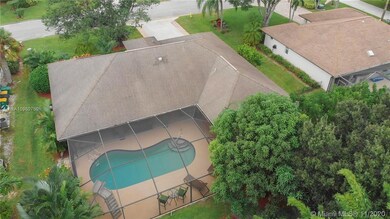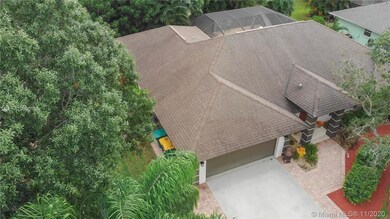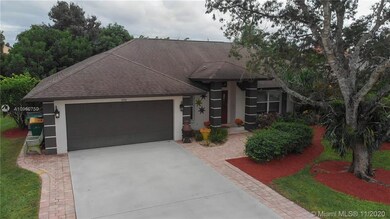
392 Ashbury Way Naples, FL 34110
Highlights
- Home Theater
- In Ground Pool
- Vaulted Ceiling
- Veterans Memorial Elementary School Rated A
- Sitting Area In Primary Bedroom
- Garden View
About This Home
As of March 2021Just the perfect home in North Naples! Impeccably kept, strategically located, and secluded on a beautiful - private cul-de-sac street in the sought after Turnberry subdivision. This 3 bedroom, 2 bath, 2 car garage split floor plan home is absolutely flawless. Featuring a center stage kitchen with eat-in-counter, generous cabinet space, and an ample breakfast area. Pool views sparkle throughout, inviting plenty of natural light. The master bedroom features duel sinks, a remodeled shower, and two walk-in-closets. A fully screened in patio with a generous covered terrace embrace the heated pool and outdoor kitchen. Spacious yard with tropical, lush, and mature landscaping offer both privacy and serenity. Cabana bath. Fully tiled throughout. New A/C. This home is absolutely perfect!
Last Agent to Sell the Property
RE/MAX - City Centre Realty License #3034677 Listed on: 11/20/2020

Last Buyer's Agent
Non-Member Mls Agent
Home Details
Home Type
- Single Family
Est. Annual Taxes
- $2,133
Year Built
- Built in 1990
Lot Details
- West Facing Home
- Property is zoned 1 - SINGLE FAMILY RE
HOA Fees
- $38 Monthly HOA Fees
Parking
- 2 Car Attached Garage
- Automatic Garage Door Opener
- Driveway
- Guest Parking
- Open Parking
Home Design
- Concrete Block With Brick
- Shingle Roof
Interior Spaces
- 1,910 Sq Ft Home
- 1-Story Property
- Vaulted Ceiling
- Ceiling Fan
- Blinds
- Family Room
- Formal Dining Room
- Home Theater
- Ceramic Tile Flooring
- Garden Views
- Laundry Tub
- Attic
Kitchen
- Breakfast Area or Nook
- Eat-In Kitchen
- Electric Range
- Dishwasher
- Snack Bar or Counter
- Disposal
Bedrooms and Bathrooms
- 3 Bedrooms
- Sitting Area In Primary Bedroom
- Split Bedroom Floorplan
- Closet Cabinetry
- Walk-In Closet
- 2 Full Bathrooms
- Dual Sinks
- Shower Only
Home Security
- Complete Panel Shutters or Awnings
- Partial Impact Glass
- Fire and Smoke Detector
Outdoor Features
- In Ground Pool
- Patio
- Exterior Lighting
- Outdoor Grill
Additional Features
- Energy-Efficient Appliances
- Central Heating and Cooling System
Community Details
- Turnberry Subdivision
- Mandatory home owners association
Listing and Financial Details
- Assessor Parcel Number 77810000757
Ownership History
Purchase Details
Home Financials for this Owner
Home Financials are based on the most recent Mortgage that was taken out on this home.Purchase Details
Purchase Details
Home Financials for this Owner
Home Financials are based on the most recent Mortgage that was taken out on this home.Purchase Details
Home Financials for this Owner
Home Financials are based on the most recent Mortgage that was taken out on this home.Purchase Details
Home Financials for this Owner
Home Financials are based on the most recent Mortgage that was taken out on this home.Purchase Details
Purchase Details
Purchase Details
Purchase Details
Home Financials for this Owner
Home Financials are based on the most recent Mortgage that was taken out on this home.Similar Homes in the area
Home Values in the Area
Average Home Value in this Area
Purchase History
| Date | Type | Sale Price | Title Company |
|---|---|---|---|
| Warranty Deed | $475,000 | Gulf Coast Title Svcs Llc | |
| Interfamily Deed Transfer | -- | Attorney | |
| Interfamily Deed Transfer | -- | First National Title & Closi | |
| Warranty Deed | $270,300 | None Available | |
| Warranty Deed | $215,000 | -- | |
| Warranty Deed | -- | -- | |
| Warranty Deed | -- | -- | |
| Warranty Deed | $160,000 | -- | |
| Warranty Deed | $161,500 | -- | |
| Deed | $162,000 | -- |
Mortgage History
| Date | Status | Loan Amount | Loan Type |
|---|---|---|---|
| Open | $14,526 | FHA | |
| Open | $466,396 | FHA | |
| Previous Owner | $235,000 | New Conventional | |
| Previous Owner | $258,136 | FHA | |
| Previous Owner | $180,000 | No Value Available | |
| Previous Owner | $153,900 | No Value Available |
Property History
| Date | Event | Price | Change | Sq Ft Price |
|---|---|---|---|---|
| 03/05/2021 03/05/21 | Sold | $475,000 | 0.0% | $249 / Sq Ft |
| 03/05/2021 03/05/21 | Sold | $475,000 | -4.8% | $249 / Sq Ft |
| 01/25/2021 01/25/21 | Pending | -- | -- | -- |
| 12/28/2020 12/28/20 | For Sale | $499,000 | 0.0% | $261 / Sq Ft |
| 12/16/2020 12/16/20 | Pending | -- | -- | -- |
| 12/09/2020 12/09/20 | For Sale | $499,000 | 0.0% | $261 / Sq Ft |
| 11/20/2020 11/20/20 | For Sale | $499,000 | -- | $261 / Sq Ft |
Tax History Compared to Growth
Tax History
| Year | Tax Paid | Tax Assessment Tax Assessment Total Assessment is a certain percentage of the fair market value that is determined by local assessors to be the total taxable value of land and additions on the property. | Land | Improvement |
|---|---|---|---|---|
| 2024 | $3,674 | $399,762 | -- | -- |
| 2023 | $3,674 | $388,118 | $0 | $0 |
| 2022 | $3,762 | $376,814 | $137,214 | $239,600 |
| 2021 | $2,455 | $242,909 | $0 | $0 |
| 2020 | $2,396 | $239,555 | $0 | $0 |
| 2019 | $2,350 | $234,169 | $0 | $0 |
| 2018 | $2,294 | $229,803 | $0 | $0 |
| 2017 | $2,254 | $225,076 | $0 | $0 |
| 2016 | $2,188 | $220,447 | $0 | $0 |
| 2015 | $2,204 | $218,915 | $0 | $0 |
| 2014 | $2,203 | $167,178 | $0 | $0 |
Agents Affiliated with this Home
-
Leo Santos

Seller's Agent in 2021
Leo Santos
RE/MAX
(305) 776-3093
19 Total Sales
-
N
Buyer's Agent in 2021
Non-Member Mls Agent
Map
Source: MIAMI REALTORS® MLS
MLS Number: A10960750
APN: 77810000757
