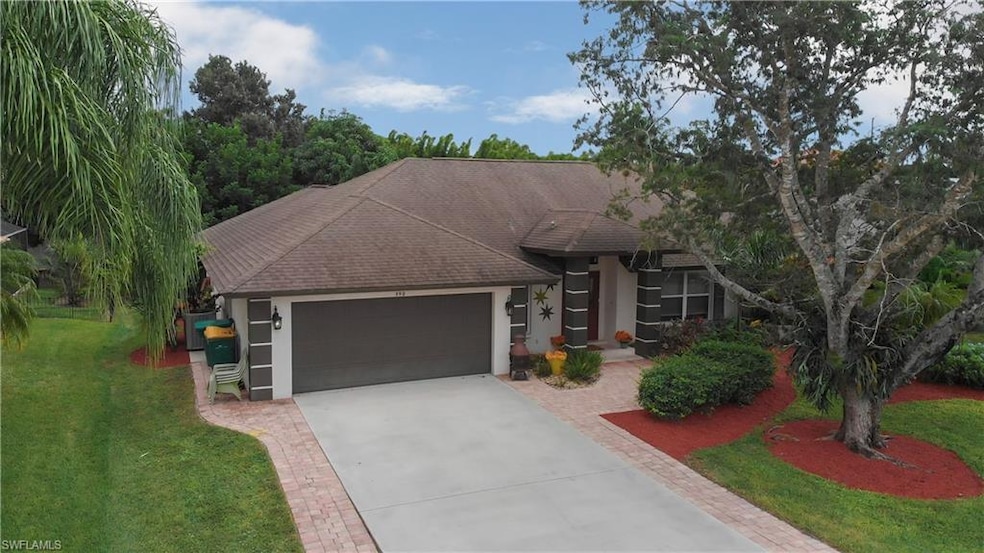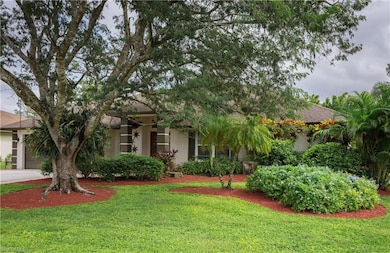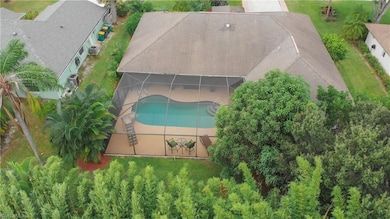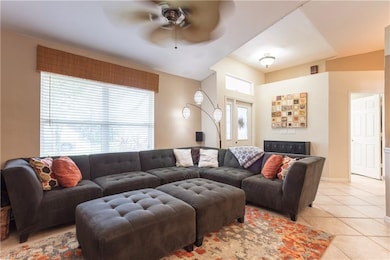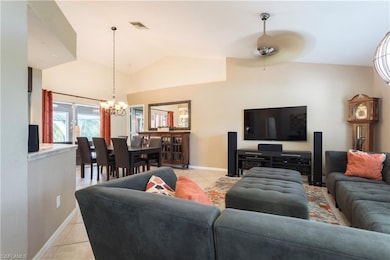
392 Ashbury Way Naples, FL 34110
Highlights
- Concrete Pool
- Views of Preserve
- Contemporary Architecture
- Veterans Memorial Elementary School Rated A
- Fruit Trees
- Cathedral Ceiling
About This Home
As of March 2021Just the perfect home in North Naples! Impeccably kept, strategically located, and secluded on a beautiful -
private cul-de-sac street in the sought after Turnberry subdivision. This 3 bedroom, 2 bath, 2 car garage split floor plan home is absolutely flawless. Featuring a center stage kitchen with eat-in-counter, generous cabinet space, and an ample breakfast area. Pool views sparkle throughout, inviting plenty of natural light. The master bedroom features duel sinks, a remodeled shower, and two walk-in-closets. A fully screened in patio with a generous covered terrace embrace the heated pool and outdoor kitchen. Spacious yard with tropical, lush, and mature landscaping offer both privacy and serenity. Cabana bath. Fully tiled throughout. New A/C. This home is absolutely perfect!
Last Agent to Sell the Property
Leo Santos
Re/Max City Centre Realty License #BEAR-3034677 Listed on: 12/09/2020
Last Buyer's Agent
Leo Santos
Re/Max City Centre Realty License #BEAR-3034677 Listed on: 12/09/2020
Home Details
Home Type
- Single Family
Est. Annual Taxes
- $2,133
Year Built
- Built in 1990
Lot Details
- 0.25 Acre Lot
- Lot Dimensions: 81
- Street terminates at a dead end
- East Facing Home
- Fenced
- Fruit Trees
- Property is zoned RSF-1
HOA Fees
- $38 Monthly HOA Fees
Parking
- 2 Car Attached Garage
- Automatic Garage Door Opener
- Deeded Parking
Home Design
- Contemporary Architecture
- Concrete Block With Brick
- Shingle Roof
- Stucco
Interior Spaces
- 1,910 Sq Ft Home
- 1-Story Property
- Tray Ceiling
- Cathedral Ceiling
- 6 Ceiling Fans
- Ceiling Fan
- Single Hung Windows
- Sliding Windows
- French Doors
- Family Room
- Formal Dining Room
- Screened Porch
- Views of Preserve
Kitchen
- Eat-In Kitchen
- Breakfast Bar
- Self-Cleaning Oven
- Range
- Microwave
- Ice Maker
- Dishwasher
- Disposal
Flooring
- Carpet
- Tile
Bedrooms and Bathrooms
- 3 Bedrooms
- Split Bedroom Floorplan
- Built-In Bedroom Cabinets
- Walk-In Closet
- 2 Full Bathrooms
- Dual Sinks
- Shower Only
Laundry
- Laundry Room
- Dryer
- Washer
- Laundry Tub
Home Security
- Monitored
- Fire and Smoke Detector
Pool
- Concrete Pool
- Heated In Ground Pool
- Pool Equipment Stays
Utilities
- Central Heating and Cooling System
- Cable TV Available
Community Details
- Voluntary home owners association
- $50 Secondary HOA Transfer Fee
Listing and Financial Details
- Assessor Parcel Number 77810000757
- $5,000 Seller Concession
Ownership History
Purchase Details
Home Financials for this Owner
Home Financials are based on the most recent Mortgage that was taken out on this home.Purchase Details
Purchase Details
Home Financials for this Owner
Home Financials are based on the most recent Mortgage that was taken out on this home.Purchase Details
Home Financials for this Owner
Home Financials are based on the most recent Mortgage that was taken out on this home.Purchase Details
Home Financials for this Owner
Home Financials are based on the most recent Mortgage that was taken out on this home.Purchase Details
Purchase Details
Purchase Details
Purchase Details
Home Financials for this Owner
Home Financials are based on the most recent Mortgage that was taken out on this home.Similar Homes in Naples, FL
Home Values in the Area
Average Home Value in this Area
Purchase History
| Date | Type | Sale Price | Title Company |
|---|---|---|---|
| Warranty Deed | $475,000 | Gulf Coast Title Svcs Llc | |
| Interfamily Deed Transfer | -- | Attorney | |
| Interfamily Deed Transfer | -- | First National Title & Closi | |
| Warranty Deed | $270,300 | None Available | |
| Warranty Deed | $215,000 | -- | |
| Warranty Deed | -- | -- | |
| Warranty Deed | -- | -- | |
| Warranty Deed | $160,000 | -- | |
| Warranty Deed | $161,500 | -- | |
| Deed | $162,000 | -- |
Mortgage History
| Date | Status | Loan Amount | Loan Type |
|---|---|---|---|
| Open | $14,526 | FHA | |
| Open | $466,396 | FHA | |
| Previous Owner | $235,000 | New Conventional | |
| Previous Owner | $258,136 | FHA | |
| Previous Owner | $180,000 | No Value Available | |
| Previous Owner | $153,900 | No Value Available |
Property History
| Date | Event | Price | Change | Sq Ft Price |
|---|---|---|---|---|
| 03/05/2021 03/05/21 | Sold | $475,000 | 0.0% | $249 / Sq Ft |
| 03/05/2021 03/05/21 | Sold | $475,000 | -4.8% | $249 / Sq Ft |
| 01/25/2021 01/25/21 | Pending | -- | -- | -- |
| 12/28/2020 12/28/20 | For Sale | $499,000 | 0.0% | $261 / Sq Ft |
| 12/16/2020 12/16/20 | Pending | -- | -- | -- |
| 12/09/2020 12/09/20 | For Sale | $499,000 | 0.0% | $261 / Sq Ft |
| 11/20/2020 11/20/20 | For Sale | $499,000 | -- | $261 / Sq Ft |
Tax History Compared to Growth
Tax History
| Year | Tax Paid | Tax Assessment Tax Assessment Total Assessment is a certain percentage of the fair market value that is determined by local assessors to be the total taxable value of land and additions on the property. | Land | Improvement |
|---|---|---|---|---|
| 2023 | $3,674 | $388,118 | $0 | $0 |
| 2022 | $3,762 | $376,814 | $137,214 | $239,600 |
| 2021 | $2,455 | $242,909 | $0 | $0 |
| 2020 | $2,396 | $239,555 | $0 | $0 |
| 2019 | $2,350 | $234,169 | $0 | $0 |
| 2018 | $2,294 | $229,803 | $0 | $0 |
| 2017 | $2,254 | $225,076 | $0 | $0 |
| 2016 | $2,188 | $220,447 | $0 | $0 |
| 2015 | $2,204 | $218,915 | $0 | $0 |
| 2014 | $2,203 | $167,178 | $0 | $0 |
Agents Affiliated with this Home
-

Seller's Agent in 2021
Leo Santos
RE/MAX
(305) 776-3093
19 Total Sales
-
N
Buyer's Agent in 2021
Non-Member Mls Agent
Map
Source: Multiple Listing Service of Bonita Springs-Estero
MLS Number: 220078524
APN: 77810000757
- 404 Ashbury Way
- 224 Channing Ct
- 243 Willowick Dr
- 210 Legacy Ct
- 5635 Sherborn Dr Unit 201
- 208 Erie Dr
- 15533 Vallecas Ln
- 15695 Marcello Cir Unit 118
- 5420 Worthington Ln Unit 204
- 15703 Marcello Cir
- 15583 Marcello Cir Unit 145
- 5939 Northridge Dr
- 5240 Birmingham Dr Unit 202
- 15788 Marcello Cir Unit 181
- 5305 Andover Dr Unit 102
- 6132 Highwood Park Ln
