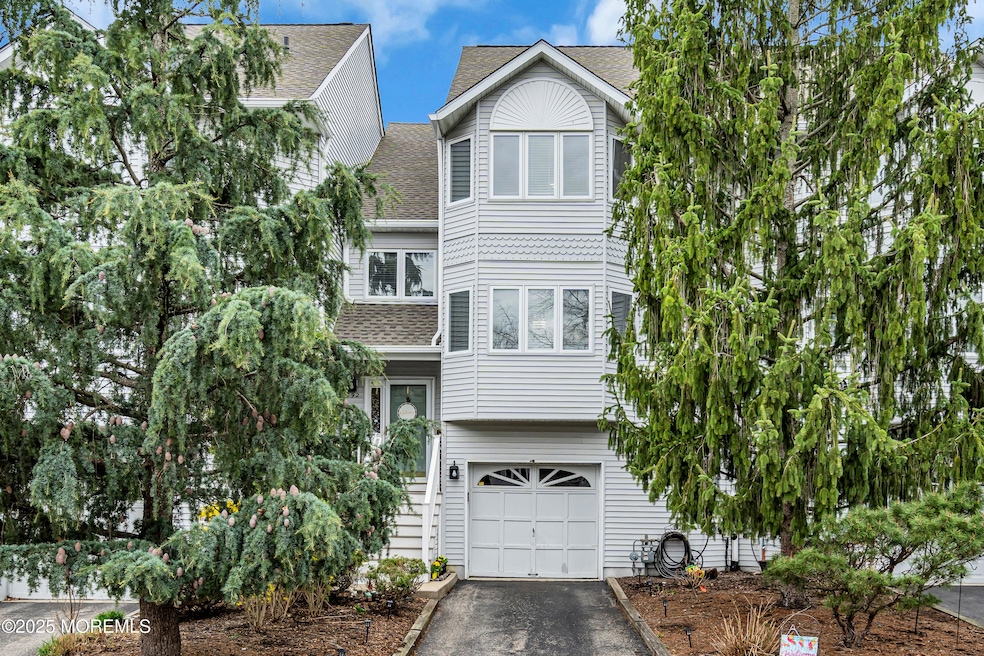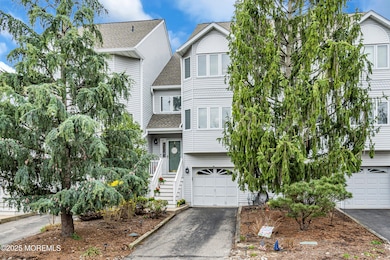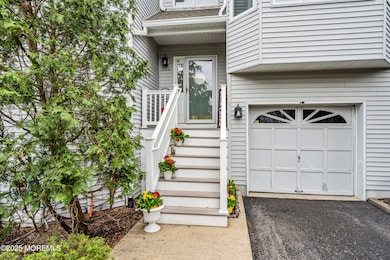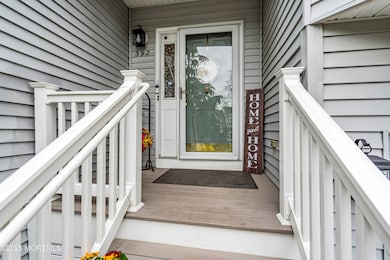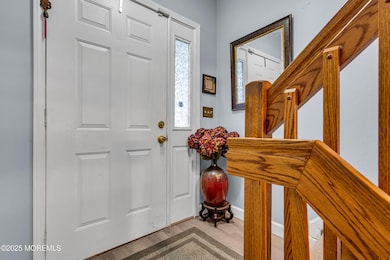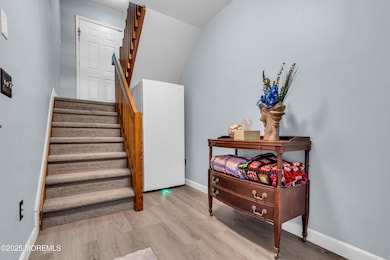
392 Begonia Ct Unit 3902 Toms River, NJ 08753
Estimated payment $3,541/month
Highlights
- Basketball Court
- Clubhouse
- Wood Flooring
- New Kitchen
- Deck
- Attic
About This Home
PRICE DROP! Welcome home to this inviting & well-maintained townhouse in Toms River! Featuring 3 cozy bedrooms, 2 full baths, & half bath, this home offers a perfect blend of comfort & style. The open layout creates a warm & welcoming atmosphere, ideal for both everyday living & entertaining.
Enjoy a fantastic bonus room on the lower level, perfect for a home office, gym, playroom, or additional living space. The home has been meticulously cared for & updated along the way, providing modern finishes with a homely feel. Both the Furnace & the electrical are covered by HomeServe and the AC unit is only 2 years old! New Roof installed October of 2024!
Close to the clubhouse for easy extra parking and first in the community to be plowed!
New Deck is coming soon through the HOA!
Listing Agent
Keller Williams Realty Monmouth/Ocean License #2191652 Listed on: 04/08/2025

Townhouse Details
Home Type
- Townhome
Est. Annual Taxes
- $5,269
Year Built
- Built in 1990
Lot Details
- 871 Sq Ft Lot
- Cul-De-Sac
HOA Fees
- $534 Monthly HOA Fees
Parking
- 1 Car Attached Garage
- Oversized Parking
- Common or Shared Parking
- Driveway
- Visitor Parking
Home Design
- Shingle Roof
- Vinyl Siding
Interior Spaces
- 1,846 Sq Ft Home
- 3-Story Property
- Crown Molding
- Ceiling Fan
- Gas Fireplace
- Blinds
- Sliding Doors
- Bonus Room
- Attic
Kitchen
- New Kitchen
- Eat-In Kitchen
- Gas Cooktop
- Microwave
- Dishwasher
- Granite Countertops
Flooring
- Wood
- Linoleum
- Ceramic Tile
- Vinyl Plank
Bedrooms and Bathrooms
- 3 Bedrooms
- Walk-In Closet
- Primary Bathroom is a Full Bathroom
- Dual Vanity Sinks in Primary Bathroom
- Primary Bathroom Bathtub Only
- Primary Bathroom includes a Walk-In Shower
Laundry
- Dryer
- Washer
Finished Basement
- Heated Basement
- Walk-Out Basement
Eco-Friendly Details
- Energy-Efficient Appliances
Outdoor Features
- Basketball Court
- Deck
- Exterior Lighting
Schools
- Walnut Street Elementary School
- Tr Intr North Middle School
- TOMS River North High School
Utilities
- Forced Air Heating and Cooling System
- Heating System Uses Natural Gas
- Natural Gas Water Heater
Listing and Financial Details
- Assessor Parcel Number 08-00572-0000-00006-14-C3902
Community Details
Overview
- Front Yard Maintenance
- Association fees include trash, common area, exterior maint, lawn maintenance, mgmt fees, pool, snow removal
- Laurel Chase Subdivision
- On-Site Maintenance
Amenities
- Common Area
- Clubhouse
Recreation
- Community Basketball Court
- Community Playground
- Community Pool
- Snow Removal
Map
Home Values in the Area
Average Home Value in this Area
Tax History
| Year | Tax Paid | Tax Assessment Tax Assessment Total Assessment is a certain percentage of the fair market value that is determined by local assessors to be the total taxable value of land and additions on the property. | Land | Improvement |
|---|---|---|---|---|
| 2024 | $5,006 | $289,200 | $150,000 | $139,200 |
| 2023 | $4,824 | $289,200 | $150,000 | $139,200 |
| 2022 | $4,824 | $289,200 | $150,000 | $139,200 |
| 2021 | $1,433 | $230,500 | $70,000 | $160,500 |
| 2020 | $5,733 | $230,500 | $70,000 | $160,500 |
| 2019 | $5,484 | $230,500 | $70,000 | $160,500 |
| 2018 | $5,423 | $230,500 | $70,000 | $160,500 |
| 2017 | $5,330 | $230,500 | $70,000 | $160,500 |
| 2016 | $5,265 | $230,500 | $70,000 | $160,500 |
| 2015 | $5,076 | $230,500 | $70,000 | $160,500 |
| 2014 | $4,824 | $230,500 | $70,000 | $160,500 |
Property History
| Date | Event | Price | Change | Sq Ft Price |
|---|---|---|---|---|
| 06/19/2025 06/19/25 | Price Changed | $465,000 | -2.1% | $252 / Sq Ft |
| 04/08/2025 04/08/25 | For Sale | $475,000 | -- | $257 / Sq Ft |
Purchase History
| Date | Type | Sale Price | Title Company |
|---|---|---|---|
| Bargain Sale Deed | $345,000 | Counsellors Title Agency Inc | |
| Deed | $150,000 | -- | |
| Deed | $125,000 | -- |
Mortgage History
| Date | Status | Loan Amount | Loan Type |
|---|---|---|---|
| Open | $340,000 | New Conventional | |
| Closed | $279,000 | New Conventional | |
| Closed | $231,200 | New Conventional | |
| Closed | $231,200 | New Conventional | |
| Closed | $30,109 | Closed End Mortgage | |
| Closed | $46,568 | Unknown | |
| Closed | $50,000 | Unknown | |
| Closed | $252,600 | Fannie Mae Freddie Mac | |
| Previous Owner | $50,000 | Credit Line Revolving | |
| Previous Owner | $40,000 | Credit Line Revolving |
About the Listing Agent

An experienced Realtor with a Passion for People and Property
As a seasoned real estate professional, I bring a unique blend of skills and experiences to the table. Prior to diving into the world of property, I traversed the realms of sports and music, cultivating a rich tapestry of teamwork, performance, and communication.
Here is where I honed my leadership abilities and developed a deep understanding of the importance of strategy and perseverance. This background instilled in me a
James' Other Listings
Source: MOREMLS (Monmouth Ocean Regional REALTORS®)
MLS Number: 22510038
APN: 08-00572-0000-00006-14-C39D2
- 33 Rose Ct Unit 303
- 56 Violet Ct Unit 56C
- 293 Marigold Ct Unit 293F1
- 293 Marigold Ct Unit 2903
- 291 Marigold Ct Unit C29G1
- 265 Marigold Ct
- 203 Muskflower Ct Unit 203F1
- 56 Turnberry Cir Unit 138E
- 105 Geranium Ct
- 57 Turnberry Cir Unit 145
- 122 Orchid Ct Unit 1202
- 63 Turnberry Cir
- 134 Orchid Ct Unit 134D
- 134 Orchid Ct Unit 1304
- 128 Mapletree Rd
- 142 Orchid Ct Unit 142F1
- 162 Impatiens Ct
- 162 Impatiens Ct Unit 1602
- 1177 Aster Dr
- 504 Bent Trail Unit 1048
