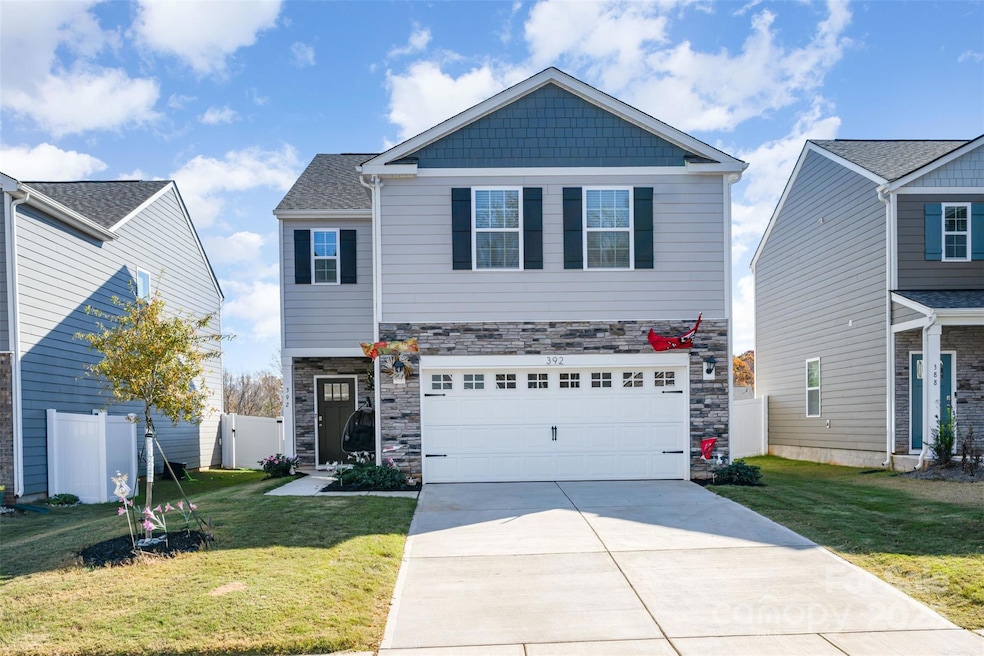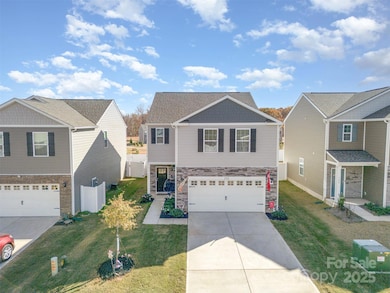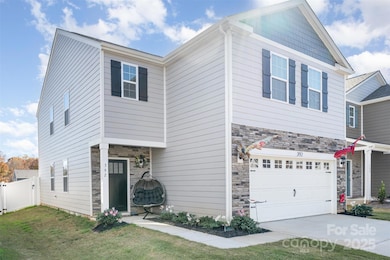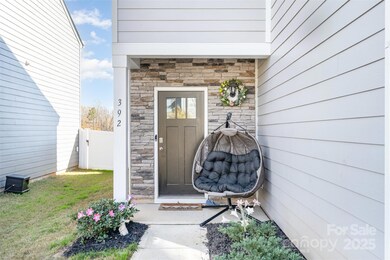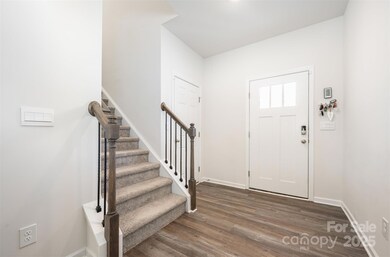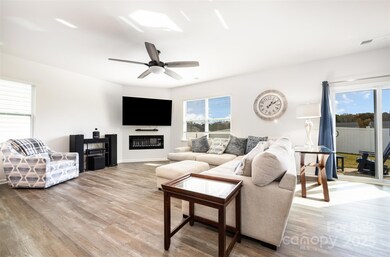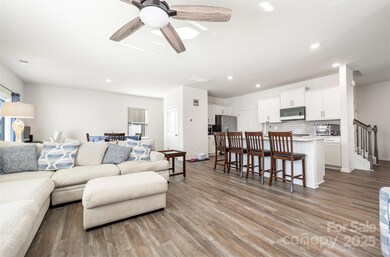
Estimated payment $2,016/month
Highlights
- Community Cabanas
- New Construction
- Indoor Game Court
- Hunter Street Elementary School Rated 9+
- Open Floorplan
- Walk-In Pantry
About This Home
Assumable 3.99% FHA Loan! This better-than-new Elston floor plan offers over $20,000 in upgrades beyond the builder’s standard features — including a fully installed, HOA-approved white privacy fence, Platinum Glass appliance package with induction stove, and 85" TV with soundbar, all included! Enjoy a prime location backing to green space and a trailhead, offering a peaceful setting with no homes directly behind you. The open-concept main level connects a stunning kitchen—complete with white cabinetry, quartz countertops, a large island, coffee bar, and tiled subway backsplash—to a bright, welcoming living area centered by an electric fireplace. Upstairs, the spacious primary suite includes dual closets and an en-suite bath with double vanities. Three additional bedrooms, a full bath, loft space and a convenient laundry room offer plenty of comfort and function. Additional highlights include blinds, washer, and dryer included, and ample closet storage throughout. The seller has also renewed the termite bond and the home will soon have its one-year builder walk-through to ensure everything is in top condition. Move right in and enjoy all the upgrades—without the wait, the hassle, or the higher rate!
Listing Agent
Keller Williams Connected Brokerage Email: mike@dreamteamunited.com License #271648 Listed on: 11/13/2025

Co-Listing Agent
Keller Williams Connected Brokerage Email: mike@dreamteamunited.com License #118517
Open House Schedule
-
Thursday, November 13, 20253:00 to 5:00 pm11/13/2025 3:00:00 PM +00:0011/13/2025 5:00:00 PM +00:00Add to Calendar
-
Saturday, November 15, 20251:00 to 3:00 pm11/15/2025 1:00:00 PM +00:0011/15/2025 3:00:00 PM +00:00Add to Calendar
Home Details
Home Type
- Single Family
Est. Annual Taxes
- $542
Year Built
- Built in 2024 | New Construction
Lot Details
- Privacy Fence
- Fenced
- Property is zoned PUD
HOA Fees
- $104 Monthly HOA Fees
Parking
- 2 Car Attached Garage
- Front Facing Garage
- Garage Door Opener
- Driveway
Home Design
- Slab Foundation
- Architectural Shingle Roof
- Stone Veneer
Interior Spaces
- 2-Story Property
- Open Floorplan
- Electric Fireplace
- Family Room with Fireplace
- Storage
- Pull Down Stairs to Attic
- Carbon Monoxide Detectors
Kitchen
- Walk-In Pantry
- Electric Range
- Microwave
- Dishwasher
- Kitchen Island
- Disposal
Flooring
- Carpet
- Vinyl
Bedrooms and Bathrooms
- 4 Bedrooms
- Walk-In Closet
Laundry
- Laundry Room
- Laundry on upper level
- Washer and Dryer
Schools
- Hunter Street Elementary School
- York Middle School
- York Comprehensive High School
Utilities
- Zoned Heating and Cooling
- Heat Pump System
- Underground Utilities
- Fiber Optics Available
Listing and Financial Details
- Assessor Parcel Number 348-00-00-126
Community Details
Overview
- Cusick Association
- Built by DR Horton
- Fergus Crossing Subdivision, Elston Floorplan
- Mandatory home owners association
Recreation
- Indoor Game Court
- Community Playground
- Community Cabanas
- Community Pool
- Trails
Map
Home Values in the Area
Average Home Value in this Area
Tax History
| Year | Tax Paid | Tax Assessment Tax Assessment Total Assessment is a certain percentage of the fair market value that is determined by local assessors to be the total taxable value of land and additions on the property. | Land | Improvement |
|---|---|---|---|---|
| 2024 | $542 | $1,020 | $1,020 | $0 |
| 2023 | $0 | $0 | $0 | $0 |
Property History
| Date | Event | Price | List to Sale | Price per Sq Ft |
|---|---|---|---|---|
| 11/13/2025 11/13/25 | For Sale | $355,000 | -- | $155 / Sq Ft |
Purchase History
| Date | Type | Sale Price | Title Company |
|---|---|---|---|
| Deed | $335,000 | None Listed On Document | |
| Deed | $335,000 | None Listed On Document |
Mortgage History
| Date | Status | Loan Amount | Loan Type |
|---|---|---|---|
| Open | $328,932 | FHA | |
| Closed | $328,932 | FHA |
About the Listing Agent

I've been in the "house business" for most of my life. Growing up, my mother was a real estate agent and my father was a general contractor — so it’s fair to say building and selling homes is in my blood. After serving in the Marine Corps, I knew I wanted a career that would allow me to use my discipline, drive, and passion for helping people. Real estate was a natural fit.
I started by selling construction materials to home builders while working part-time in real estate. Later, I
Mike's Other Listings
Source: Canopy MLS (Canopy Realtor® Association)
MLS Number: 4319166
APN: 3480000126
- 1116 Saloon Dr
- 1128 Saloon Dr
- 1136 Saloon Dr
- 963 Two Brothers Ln
- 959 Two Brothers Ln
- 945 Two Brothers Ln
- 941 Two Brothers Ln
- 937 Two Brothers Ln
- 933 Two Brothers Ln
- 437 Court House Ave
- 464 Court House Ave
- 470 Court House Ave
- 474 Court House Ave
- 478 Court House Ave
- 292 Court House Ave
- 878 Two Brothers Ln
- Penwell Plan at Fergus Crossing
- Robie Plan at Fergus Crossing
- Aisle Plan at Fergus Crossing
- Darwin Plan at Fergus Crossing
- 467 Switch St
- 228 Sheffield Dr
- 165 Canoga Ave
- 203 W Liberty St Unit 1W
- 4254 Lotts Place
- 1878 Gingercake Cir
- 1037 Jack Pine Rd
- 449 Guiness Place
- 720 Herlong Ave
- 1890 Cathedral Mills Ln
- 601 N Main St Unit 106
- 708 Victory Gallop Ave
- 303 Walkers Mill Cir
- 1004 Kensington Square
- 428 Castlebury Ct
- 368 Sublime Summer Ln
- 639 Fawnborough Ct
- 211 Garden Way
- 547 Farmborough Ct
- 505 Fawnborough Ct
