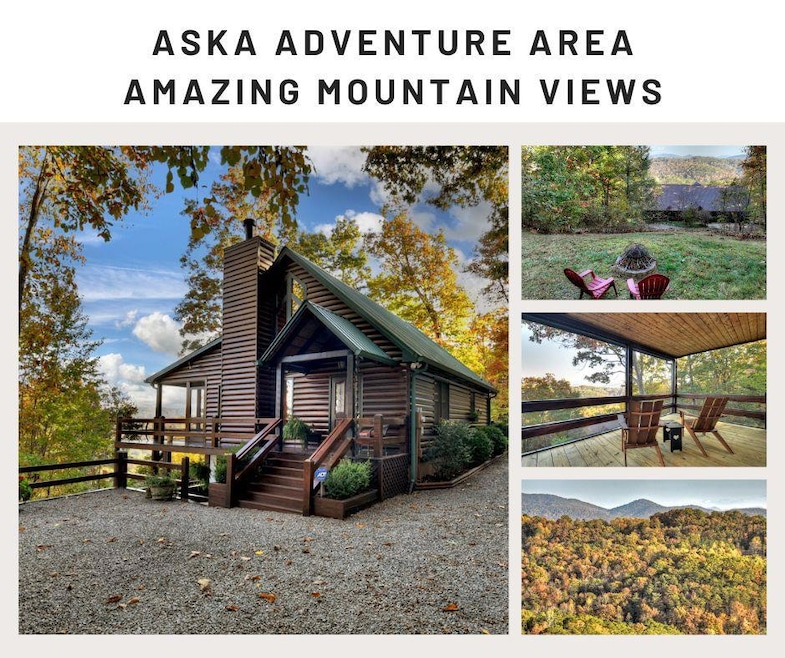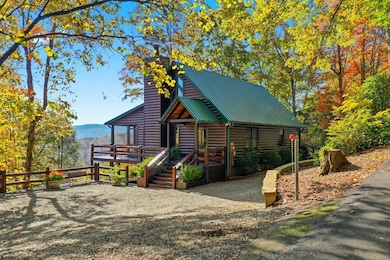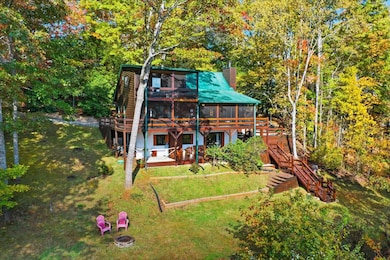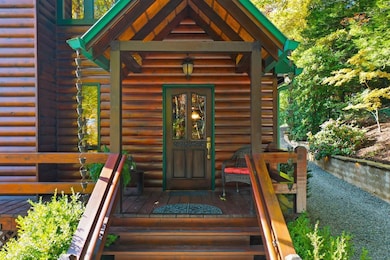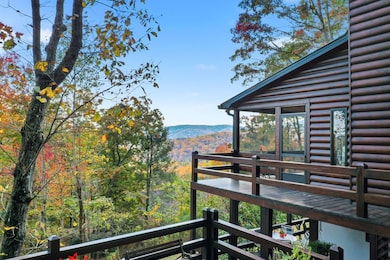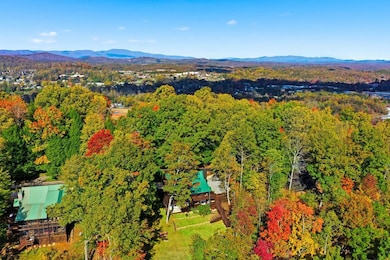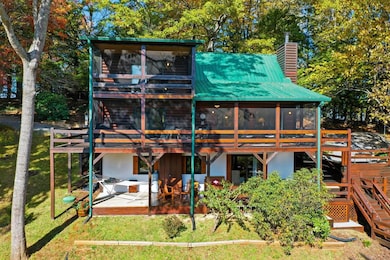392 Eagles Nest Mountain Rd Blue Ridge, GA 30513
Estimated payment $3,301/month
Highlights
- Mountain View
- Cathedral Ceiling
- Furnished
- Chalet
- 1 Fireplace
- No HOA
About This Home
Only 5 minutes to downtown Blue Ridge—with INCREDIBLE VIEWS! This stylish mountain chalet with European flair showcases panoramic views from all three levels—each with its own porch—nestled in the highly desirable Aska Adventure Area with all paved roads. Arrive via a horseshoe driveway with ample parking and step inside to discover a warm, transitional design that blends modern comfort with vintage mountain character. Heavy beams, soaring ceilings, and elegant finishes create a cozy yet elevated retreat. The thoughtful layout features two suites, main-level laundry, and spa-like bathrooms that rival boutique hotels. The lower level offers a blank canvas—already plumbed for a bath and sink, with a functioning toilet—ready for your custom touch: game room, private suite, or workshop. Every major update has been completed: new floors, HVAC, water heater, retaining walls, gas logs, and a freshly restained exterior. The roof has been replaced since ownership, ensuring peace of mind. Short-term rentals allowed, no mandatory HOA, and high-speed internet make this an ideal investment or private mountain escape. With both screened and open porches, and a manageable yard perfect for relaxing or playing cornhole, this home is sold fully furnished and truly move-in ready.
Listing Agent
REMAX Town & Country - Ellijay Brokerage Email: 7065157653, mollym@remax.net License #411837 Listed on: 10/24/2025

Home Details
Home Type
- Single Family
Est. Annual Taxes
- $84
Year Built
- Built in 1990
Lot Details
- 0.52 Acre Lot
- Garden
Home Design
- Chalet
- Cottage
- Cabin
- Frame Construction
- Metal Roof
- Wood Siding
Interior Spaces
- 2,280 Sq Ft Home
- 3-Story Property
- Furnished
- Cathedral Ceiling
- Ceiling Fan
- 1 Fireplace
- Wood Frame Window
- Concrete Flooring
- Mountain Views
- Unfinished Basement
- Stubbed For A Bathroom
Kitchen
- Range
- Microwave
- Dishwasher
Bedrooms and Bathrooms
- 2 Bedrooms
- 2 Full Bathrooms
Laundry
- Laundry Room
- Laundry on main level
- Dryer
- Washer
Parking
- Driveway
- Open Parking
Outdoor Features
- Fire Pit
Utilities
- Central Heating and Cooling System
- Well
- Septic Tank
Community Details
- No Home Owners Association
Listing and Financial Details
- Tax Lot 7
- Assessor Parcel Number 0044 054C
Map
Home Values in the Area
Average Home Value in this Area
Tax History
| Year | Tax Paid | Tax Assessment Tax Assessment Total Assessment is a certain percentage of the fair market value that is determined by local assessors to be the total taxable value of land and additions on the property. | Land | Improvement |
|---|---|---|---|---|
| 2024 | $84 | $122,167 | $11,149 | $111,018 |
| 2023 | $94 | $100,771 | $11,149 | $89,622 |
| 2022 | $94 | $102,098 | $11,149 | $90,949 |
| 2021 | $131 | $61,770 | $11,149 | $50,621 |
| 2020 | $132 | $48,337 | $11,149 | $37,188 |
| 2019 | $135 | $48,337 | $11,149 | $37,188 |
| 2018 | $143 | $48,337 | $11,149 | $37,188 |
| 2017 | $864 | $48,832 | $11,149 | $37,683 |
| 2016 | $123 | $45,862 | $9,984 | $35,878 |
| 2015 | $128 | $51,042 | $9,984 | $41,058 |
| 2014 | $128 | $52,653 | $9,984 | $42,669 |
| 2013 | -- | $38,756 | $9,984 | $28,772 |
Property History
| Date | Event | Price | List to Sale | Price per Sq Ft |
|---|---|---|---|---|
| 10/24/2025 10/24/25 | For Sale | $625,000 | -- | $274 / Sq Ft |
Purchase History
| Date | Type | Sale Price | Title Company |
|---|---|---|---|
| Warranty Deed | -- | -- | |
| Deed | $120,500 | -- | |
| Deed | -- | -- | |
| Deed | $100,300 | -- | |
| Deed | -- | -- | |
| Deed | $1,000 | -- |
Source: Northeast Georgia Board of REALTORS®
MLS Number: 419842
APN: 0044-054C
- 392 Eagles Nest Mountain Rd Unit 7
- 299 Eagles Nest Mountain Rd
- 299 Eagles Nest Mountain Rd Unit 36+
- 72 Eagles Ridge Way
- 881 Aska Rd
- 16 Hollow Springs Rd
- Lot 72 Hill Top Way
- 2 Aska Rd
- 34.56 Ac Weaver Creek Rd
- 34.56 Weaver Creek Rd
- 264 Circle Dr
- 168 Ewing St
- 407 Tanglewood Dr
- 121,165 Orchard Blvd
- 230 Tanglewood Dr
- 230 Tanglewood Dr Unit 5B6B14B3B
- 12 Mountain St
- Lot 19 E 2nd St
- 0 Church St Unit 418625
- 0 Church St Unit 7646732
- 35 High Point Trail
- 458 Austin St
- 544 E Main St
- 190 Mckinney St
- 78 Bluebird Ln
- 88 Black Gum Ln
- 1390 Snake Nation Rd Unit ID1310911P
- 22 Green Mountain Ct Unit ID1264827P
- 25 Walhala Trail Unit ID1231291P
- 174 Lost Valley Ln
- 182 Majestic Ln
- 423 Laurel Creek Rd
- 443 Fox Run Dr Unit ID1018182P
- 390 Haddock Dr
- 376 Crestview Dr
- 120 Hummingbird Way Unit ID1282660P
- 235 Arrowhead Pass
- 35 Mountain Meadows Cir
- LT 62 Waterside Blue Ridge
- 66 Evening Shadows Rd Unit ID1269722P
