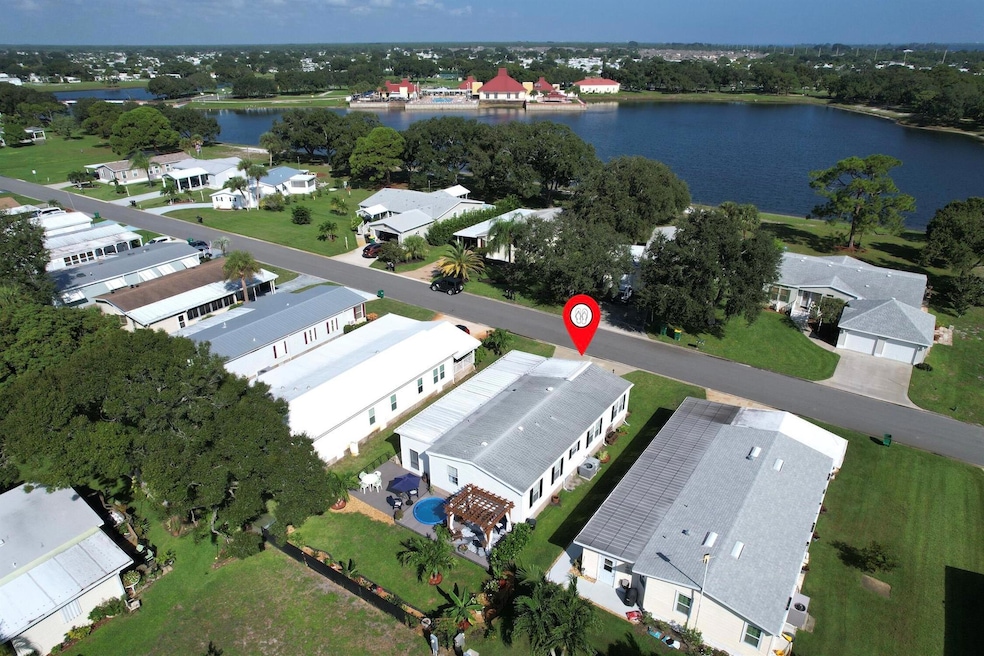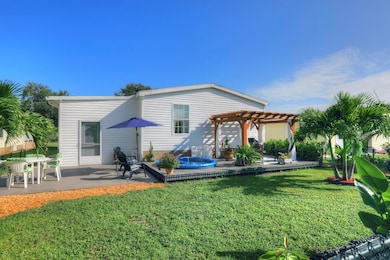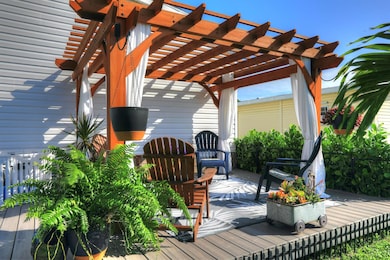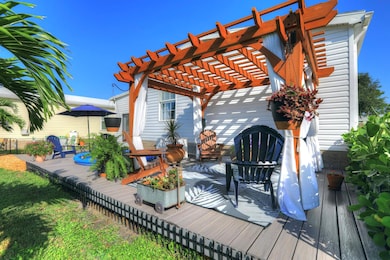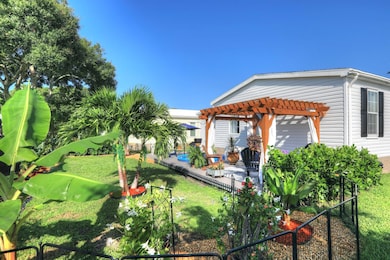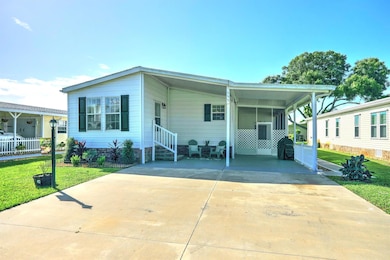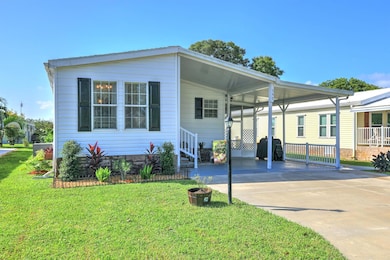
392 Egret Cir Sebastian, FL 32976
Barefoot Bay NeighborhoodEstimated payment $1,584/month
Highlights
- Water Views
- Clubhouse
- Community Pool
- Golf Course Community
- Screened Porch
- Tennis Courts
About This Home
New roof coming Dec. 2025. Welcome to this beautifully maintained 2005-built home, offering an inviting blend of comfort and style and a lake view. Enjoy your own oversized tropical oasis in the backyard, complete with an extended composite deck, pergola, and full fencing--perfect for entertaining or relaxing in a serene setting. Inside, you'll find a spacious front family room that flows into an island kitchen featuring S/S appliances and a generous pantry. The home boasts of plank flooring throughout the main living areas, adding warmth and elegance. A screened side porch leads to a charming, oversized laundry room with ample storage. Don't miss this unique opportunity to own a thoughtfully designed home with standout outdoor living and modern interior features.
Property Details
Home Type
- Mobile/Manufactured
Est. Annual Taxes
- $3,288
Year Built
- Built in 2005
Lot Details
- 4,792 Sq Ft Lot
- Lot Dimensions are 50x100
Home Design
- Frame Construction
Interior Spaces
- 1,104 Sq Ft Home
- 1-Story Property
- Ceiling Fan
- Family Room
- Screened Porch
- Vinyl Flooring
- Water Views
Kitchen
- Electric Range
- Dishwasher
Bedrooms and Bathrooms
- 2 Bedrooms
- 2 Full Bathrooms
Laundry
- Laundry Room
- Washer and Dryer
Parking
- Attached Carport
- Driveway
- Assigned Parking
Outdoor Features
- Patio
- Shed
Utilities
- Central Heating and Cooling System
- Electric Water Heater
Listing and Financial Details
- Assessor Parcel Number 30 381076000940 11
Community Details
Overview
- Barefoot Bay Unit 2 Part Subdivision
Amenities
- Clubhouse
- Billiard Room
- Community Library
Recreation
- Golf Course Community
- Tennis Courts
- Community Basketball Court
- Pickleball Courts
- Bocce Ball Court
- Shuffleboard Court
- Community Pool
- Putting Green
- Park
- Trails
Pet Policy
- Pets Allowed
Map
Home Values in the Area
Average Home Value in this Area
Property History
| Date | Event | Price | List to Sale | Price per Sq Ft | Prior Sale |
|---|---|---|---|---|---|
| 10/02/2025 10/02/25 | For Sale | $249,000 | +6.0% | $226 / Sq Ft | |
| 10/27/2023 10/27/23 | Sold | $235,000 | 0.0% | $213 / Sq Ft | View Prior Sale |
| 10/19/2023 10/19/23 | Pending | -- | -- | -- | |
| 09/05/2023 09/05/23 | For Sale | $235,000 | -- | $213 / Sq Ft |
About the Listing Agent

As a RE/MAX® agent, I’m dedicated to helping my clients find the home of their dreams. Whether you are buying or selling a home or just curious about the local market, I would love to offer my support and services. I know the local community — both as an agent and a neighbor — and can help guide you through the nuances of our local market. With access to top listings, a worldwide network, exceptional marketing strategies and cutting-edge technology, I work hard to make your real estate
Becky's Other Listings
Source: BeachesMLS
MLS Number: R11128972
APN: 30-38-10-76-00094.0-0011.00
- 517 Seagull Dr
- 500 Royal Tern Dr
- 504 Puffin Dr
- 514 Puffin Dr
- 434 Royal Tern Dr
- 604 Seagull Dr
- 527 Egret Cir
- 613 Royal Tern Dr
- 619 Seagull Dr
- 619 Royal Tern Dr
- 578 Marlin Cir
- 555 Marlin Cir
- 463 Egret Cir
- 561 Marlin Cir
- 621 Puffin Dr
- 625 Puffin Dr
- 578 Dolphin Cir
- 474 Marlin Cir
- 602 Dolphin Cir
- 467 Marlin Cir
- 522 Egret Cir
- 561 Dolphin Cir
- 1110 Indigo Dr
- 886 Pecan Cir
- 5845 Garretts Rd
- 938 Wren Cir
- 8520 US Highway 1 Unit H12
- 7144 Topaz Dr
- 1126 Barefoot Cir
- 3955 Fooshe Ave
- 3957 Canal Dr
- 9605 Riverview Dr
- 3700 Bay St
- 8517 S Highway A1a
- 8519 S Highway A1a
- 8515 S Highway A1a
- 135 Aquarina Blvd
- 102 Caledonia Dr
- 808 Aquarina Blvd
- 7647 Kiawah Way
