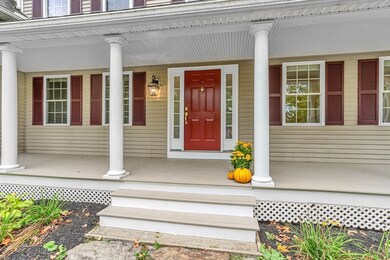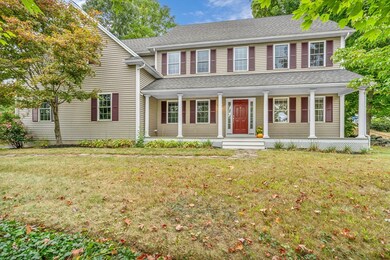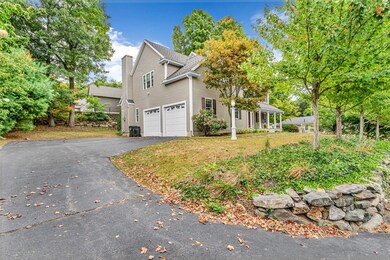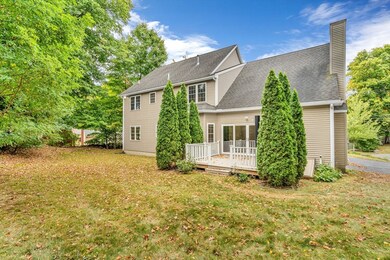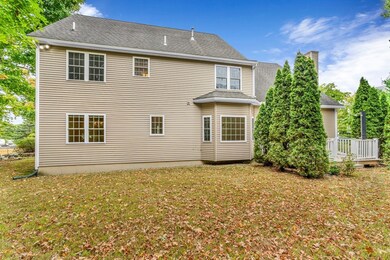
392 Farm Rd Marlborough, MA 01752
Marlborough Junction NeighborhoodHighlights
- Golf Course Community
- Open Floorplan
- Landscaped Professionally
- Medical Services
- Colonial Architecture
- Covered Deck
About This Home
As of December 2024GREAT NEW PRICE! Fall in love~BEAUTIFUL CONTEMPORARY COLONIAL(Nearly 3000sf/9-10Rms~4BedRms~3.5Bths) w/Front Farmer's Porch,Stone Walls,& Landscaping. In time for Holidays! Gracious Entry..Satin HARDWOOD FLRS. thru-out. Front to Back OPEN Liv.Rm. &ENTERTAINMENT size Din.Room~Nicely wainscoted. Private OFFICE w/French Dr. Immense VAULTED FAM.RM. w-GAS FIREPLACE, Extended Glass Doors to TREKS type Deck&roomy back yard...this FAM.RM. is OPEN to the QUARTZ &TALL MAPLE KITCHEN CABINETRY w-Fountain Faucet, Stainless 27" Sink, Brushed Pulls, CENTER ISLAND&Breakfast Bar, Walk-Out Bay Windowed Eating area, Oversized Pantry,&Recessed lites. Gorgeous KING SIZE EXPANISVE VAULTED PRIMARY SUITE awaits w/2~WALK-IN Closets, SITTING RM.area, &SPA like Bathrm(VLTD,Palladian Window,Jacuzzi,Dble.BowlVanity,&SeparateShwr). BR2 w~Private Bthrm! HOLLYWOOD MAIN Bth for BR3! GAS,C-AC,C-VAC, 200 AMP CB. Updates too! AMSA,Beach,BoardWalk,Park,Trails,CommuterRail~ Southboro,Min.toAll. Enjoy~some Virtual Staging!
Last Agent to Sell the Property
ERA Key Realty Services - Distinctive Group Listed on: 10/02/2024

Home Details
Home Type
- Single Family
Est. Annual Taxes
- $7,994
Year Built
- Built in 2002
Lot Details
- 0.3 Acre Lot
- Near Conservation Area
- Stone Wall
- Landscaped Professionally
- Level Lot
- Wooded Lot
Parking
- 2 Car Attached Garage
- Garage Door Opener
- Driveway
- Open Parking
- Off-Street Parking
Home Design
- Colonial Architecture
- Contemporary Architecture
- Frame Construction
- Shingle Roof
- Radon Mitigation System
- Concrete Perimeter Foundation
Interior Spaces
- 2,990 Sq Ft Home
- Open Floorplan
- Crown Molding
- Wainscoting
- Vaulted Ceiling
- Ceiling Fan
- Recessed Lighting
- Light Fixtures
- Insulated Windows
- Bay Window
- Window Screens
- French Doors
- Insulated Doors
- Family Room with Fireplace
- Sitting Room
- Dining Area
- Home Office
Kitchen
- Range
- Microwave
- Dishwasher
- Kitchen Island
- Solid Surface Countertops
- Disposal
Flooring
- Wood
- Ceramic Tile
Bedrooms and Bathrooms
- 4 Bedrooms
- Primary bedroom located on second floor
- Linen Closet
- Walk-In Closet
- Dual Vanity Sinks in Primary Bathroom
- Pedestal Sink
- Soaking Tub
- Bathtub with Shower
- Separate Shower
Laundry
- Laundry on upper level
- Dryer
- Washer
Unfinished Basement
- Basement Fills Entire Space Under The House
- Interior Basement Entry
- Block Basement Construction
Outdoor Features
- Bulkhead
- Balcony
- Covered Deck
- Covered patio or porch
- Rain Gutters
Schools
- Kane Elementary School
- Whitcomb Middle School
- Marlboroughhigh School
Utilities
- Forced Air Heating and Cooling System
- 2 Cooling Zones
- 3 Heating Zones
- Heating System Uses Natural Gas
- 200+ Amp Service
- Gas Water Heater
- High Speed Internet
- Cable TV Available
Additional Features
- Whole House Vacuum System
- Property is near schools
Listing and Financial Details
- Assessor Parcel Number 4405376
Community Details
Overview
- No Home Owners Association
- Well Known Farm Rd. Subdivision
Amenities
- Medical Services
- Shops
Recreation
- Golf Course Community
- Park
- Jogging Path
- Bike Trail
Ownership History
Purchase Details
Home Financials for this Owner
Home Financials are based on the most recent Mortgage that was taken out on this home.Purchase Details
Home Financials for this Owner
Home Financials are based on the most recent Mortgage that was taken out on this home.Purchase Details
Similar Homes in Marlborough, MA
Home Values in the Area
Average Home Value in this Area
Purchase History
| Date | Type | Sale Price | Title Company |
|---|---|---|---|
| Deed | $461,500 | -- | |
| Deed | $190,000 | -- | |
| Deed | $485,000 | -- | |
| Deed | $461,500 | -- | |
| Deed | $190,000 | -- | |
| Deed | $485,000 | -- |
Mortgage History
| Date | Status | Loan Amount | Loan Type |
|---|---|---|---|
| Open | $780,000 | Purchase Money Mortgage | |
| Closed | $780,000 | Purchase Money Mortgage | |
| Closed | $117,000 | No Value Available | |
| Closed | $161,000 | Adjustable Rate Mortgage/ARM | |
| Closed | $180,000 | No Value Available | |
| Closed | $200,000 | Purchase Money Mortgage | |
| Previous Owner | $300,000 | No Value Available | |
| Previous Owner | $27,500 | Purchase Money Mortgage | |
| Previous Owner | $100,000 | No Value Available |
Property History
| Date | Event | Price | Change | Sq Ft Price |
|---|---|---|---|---|
| 07/23/2025 07/23/25 | For Sale | $825,000 | +5.8% | $276 / Sq Ft |
| 12/20/2024 12/20/24 | Sold | $780,000 | -1.1% | $261 / Sq Ft |
| 11/09/2024 11/09/24 | Pending | -- | -- | -- |
| 10/11/2024 10/11/24 | Price Changed | $789,000 | -4.4% | $264 / Sq Ft |
| 10/02/2024 10/02/24 | For Sale | $824,900 | -- | $276 / Sq Ft |
Tax History Compared to Growth
Tax History
| Year | Tax Paid | Tax Assessment Tax Assessment Total Assessment is a certain percentage of the fair market value that is determined by local assessors to be the total taxable value of land and additions on the property. | Land | Improvement |
|---|---|---|---|---|
| 2025 | $8,356 | $847,500 | $223,800 | $623,700 |
| 2024 | $7,994 | $780,700 | $203,400 | $577,300 |
| 2023 | $8,196 | $710,200 | $173,300 | $536,900 |
| 2022 | $7,873 | $600,100 | $165,000 | $435,100 |
| 2021 | $7,867 | $570,100 | $137,500 | $432,600 |
| 2020 | $7,730 | $545,100 | $130,900 | $414,200 |
| 2019 | $7,461 | $530,300 | $128,300 | $402,000 |
| 2018 | $7,314 | $499,900 | $105,900 | $394,000 |
| 2017 | $7,352 | $479,900 | $104,100 | $375,800 |
| 2016 | $6,670 | $434,800 | $104,100 | $330,700 |
| 2015 | $6,901 | $437,900 | $106,800 | $331,100 |
Agents Affiliated with this Home
-
Team ROVI
T
Seller's Agent in 2025
Team ROVI
Real Broker MA, LLC
(413) 563-7913
173 Total Sales
-
Tyler Benotti
T
Seller Co-Listing Agent in 2025
Tyler Benotti
Real Broker MA, LLC
(508) 566-7546
31 Total Sales
-
Joyce Torelli

Seller's Agent in 2024
Joyce Torelli
ERA Key Realty Services - Distinctive Group
(508) 380-5229
9 in this area
121 Total Sales
-
Cheryl Eidinger-Taylor

Buyer's Agent in 2024
Cheryl Eidinger-Taylor
ERA Key Realty Services
(508) 254-8000
1 in this area
90 Total Sales
Map
Source: MLS Property Information Network (MLS PIN)
MLS Number: 73297809
APN: MARL-000084-000144
- 29 Sunshine Dr
- 165 Roundtop Rd
- 100 Phelps St Unit 22
- 100 Phelps St Unit 3
- 100 Phelps St Unit 7
- 70 Phelps St
- 117 Victoria Ln
- 24 Oleary Rd
- 16 Holly Hill Ln
- 23 Shelly Ln
- 181 Boston Post Rd E Unit 52
- 15 Shelly Ln
- 58 Boivin Dr
- 126 Helen Dr
- 243 Boston Post Rd E Unit 7
- 158 Boston Post Rd E Unit 7
- 23 Victoria Ln
- 41 Kane Dr
- 00 Plymouth St
- 55 Crystal Brook Way Unit F

