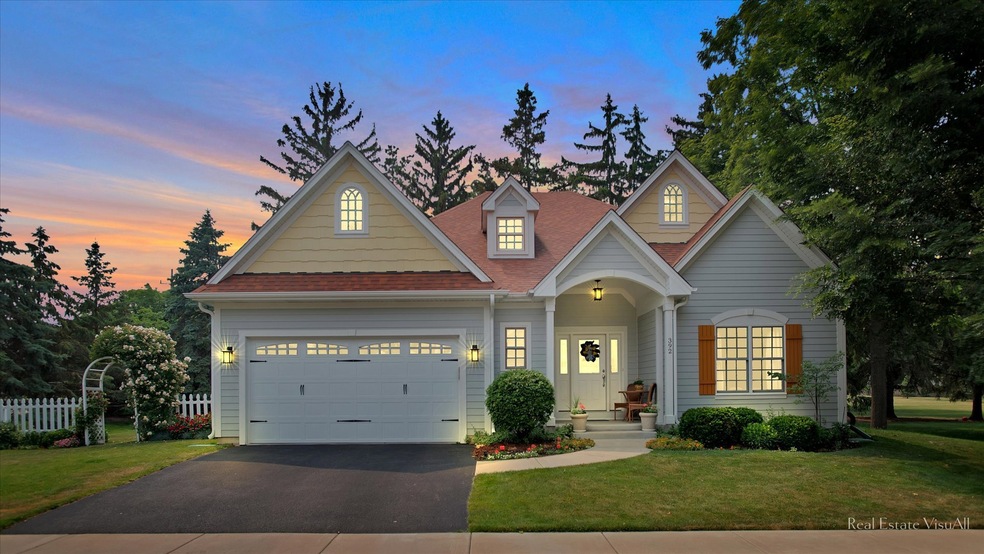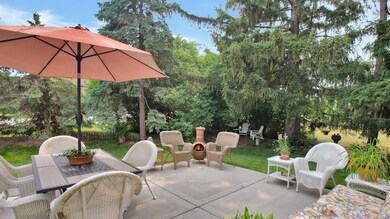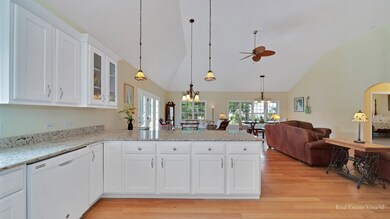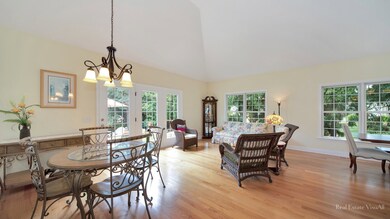
392 Fritz Ln Geneva, IL 60134
Northwest Central Geneva NeighborhoodEstimated Value: $645,000 - $760,000
Highlights
- Open Floorplan
- Vaulted Ceiling
- Granite Countertops
- Western Avenue Elementary School Rated 9+
- Wood Flooring
- Den
About This Home
As of September 2023RARE!!! Newer In-town Geneva Custom RANCH HOME built by Lighthouse Custom Builders, Inc. Located on a quiet street with only four homes. You'll love the beautiful open floor plan with huge kitchen, great room, vaulted ceilings, main floor laundry, 2 full baths, plus 2 bedrooms with a 3rd main floor Flex Room. The basement has a large finished room that could be used as an office, rec room, playroom or bedroom, leaving plenty of space to finish the rest of the basement how you'd like, including a full bath rough-in ready for a 3rd bathroom. etc. Wide hallways and larger doors make getting around this home a breeze. Located within walking distance to downtown Geneva, pool, golf course, etc. This home hits all the buttons - Newer, high quality build, low maintenance, minimal steps, great floorplan, close to downtown Geneva, train, parks and shopping!!
Last Agent to Sell the Property
Coldwell Banker Realty License #475137468 Listed on: 06/30/2023

Home Details
Home Type
- Single Family
Est. Annual Taxes
- $14,006
Year Built
- Built in 2015
Lot Details
- Lot Dimensions are 116 x 97
- Cul-De-Sac
Parking
- 2 Car Attached Garage
- Garage Door Opener
- Driveway
- Parking Space is Owned
Home Design
- Asphalt Roof
- Concrete Perimeter Foundation
Interior Spaces
- 2,013 Sq Ft Home
- 1-Story Property
- Open Floorplan
- Vaulted Ceiling
- ENERGY STAR Qualified Windows with Low Emissivity
- Family Room
- Living Room
- Dining Room
- Den
- Partially Finished Basement
- Basement Fills Entire Space Under The House
Kitchen
- Range
- Microwave
- Dishwasher
- Granite Countertops
Flooring
- Wood
- Carpet
Bedrooms and Bathrooms
- 2 Bedrooms
- 2 Potential Bedrooms
- Walk-In Closet
- Bathroom on Main Level
- 2 Full Bathrooms
- Dual Sinks
- Soaking Tub
- Separate Shower
Laundry
- Laundry Room
- Laundry on main level
- Dryer
- Washer
Accessible Home Design
- Halls are 36 inches wide or more
- Accessibility Features
- Doors swing in
- Doors are 32 inches wide or more
- More Than Two Accessible Exits
- Entry Slope Less Than 1 Foot
Outdoor Features
- Patio
Utilities
- Central Air
- Heating System Uses Natural Gas
Listing and Financial Details
- Senior Tax Exemptions
- Homeowner Tax Exemptions
Ownership History
Purchase Details
Home Financials for this Owner
Home Financials are based on the most recent Mortgage that was taken out on this home.Purchase Details
Purchase Details
Home Financials for this Owner
Home Financials are based on the most recent Mortgage that was taken out on this home.Similar Homes in Geneva, IL
Home Values in the Area
Average Home Value in this Area
Purchase History
| Date | Buyer | Sale Price | Title Company |
|---|---|---|---|
| Crisp Kathleen | $590,000 | First American Title | |
| Perkolup Jane K | -- | Multiple | |
| Halen Stephen Ever | $95,000 | Chicago Title Insurance Co |
Mortgage History
| Date | Status | Borrower | Loan Amount |
|---|---|---|---|
| Open | Crisp Kathleen | $531,000 | |
| Previous Owner | Halen Stephen Ever | $364,500 |
Property History
| Date | Event | Price | Change | Sq Ft Price |
|---|---|---|---|---|
| 09/28/2023 09/28/23 | Sold | $590,000 | -1.5% | $293 / Sq Ft |
| 08/21/2023 08/21/23 | Pending | -- | -- | -- |
| 08/11/2023 08/11/23 | Price Changed | $599,000 | -7.8% | $298 / Sq Ft |
| 06/30/2023 06/30/23 | For Sale | $649,900 | -- | $323 / Sq Ft |
Tax History Compared to Growth
Tax History
| Year | Tax Paid | Tax Assessment Tax Assessment Total Assessment is a certain percentage of the fair market value that is determined by local assessors to be the total taxable value of land and additions on the property. | Land | Improvement |
|---|---|---|---|---|
| 2023 | $14,470 | $192,372 | $46,466 | $145,906 |
| 2022 | $14,006 | $178,751 | $43,176 | $135,575 |
| 2021 | $13,587 | $172,107 | $41,571 | $130,536 |
| 2020 | $13,428 | $169,480 | $40,936 | $128,544 |
| 2019 | $13,388 | $166,271 | $40,161 | $126,110 |
| 2018 | $13,197 | $164,273 | $40,161 | $124,112 |
| 2017 | $13,042 | $159,892 | $39,090 | $120,802 |
| 2016 | $13,103 | $157,731 | $38,562 | $119,169 |
| 2015 | -- | $129,161 | $36,663 | $92,498 |
| 2014 | -- | $15,920 | $15,920 | $0 |
| 2013 | -- | $15,920 | $15,920 | $0 |
Agents Affiliated with this Home
-
Kristen Realmuto

Seller's Agent in 2023
Kristen Realmuto
Coldwell Banker Realty
(847) 980-7817
1 in this area
11 Total Sales
-
malgorzata lesiak

Buyer's Agent in 2023
malgorzata lesiak
Coldwell Banker Realty
(773) 627-6657
1 in this area
35 Total Sales
Map
Source: Midwest Real Estate Data (MRED)
MLS Number: 11811455
APN: 12-04-376-028
- 1949 Gary Ln
- 1907 South St
- 16 S Northampton Dr
- 1736 Kaneville Rd
- 225 Burgess Rd
- 720 Brigham Ct
- 840 Brigham Way Unit 3
- 2117 Fargo Blvd
- 970 Brigham Way
- 1437 Cooper Ln
- 1701 Radnor Ct
- 301 Country Club Place
- 1634 Scott Blvd
- 125 Maple Ct
- 1417 Sherwood Ln
- 1315 Kaneville Rd
- 1452 Country Squire Dr
- 839 S Randall Rd
- 325 N Pine St
- 1088 Dunstan Rd






