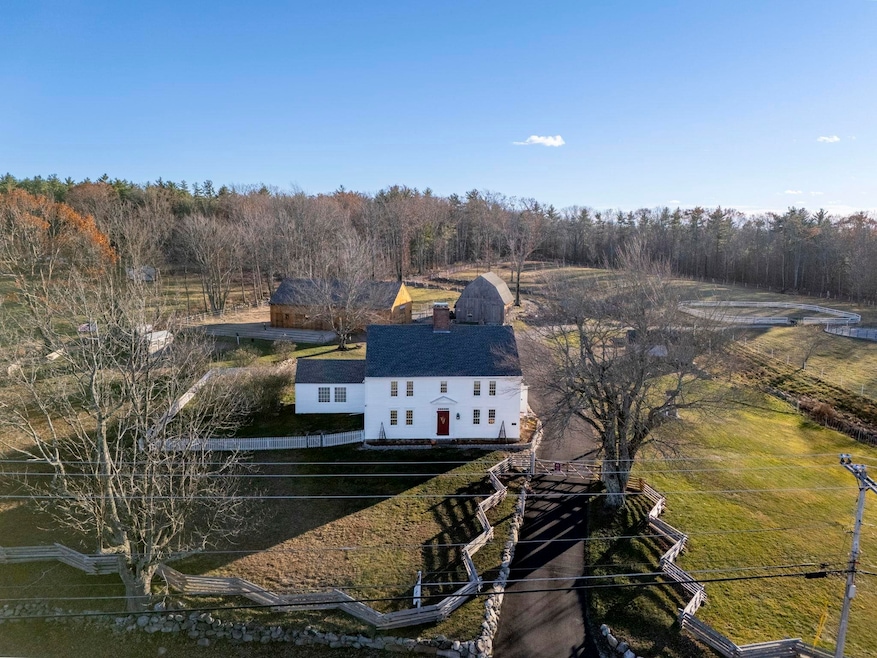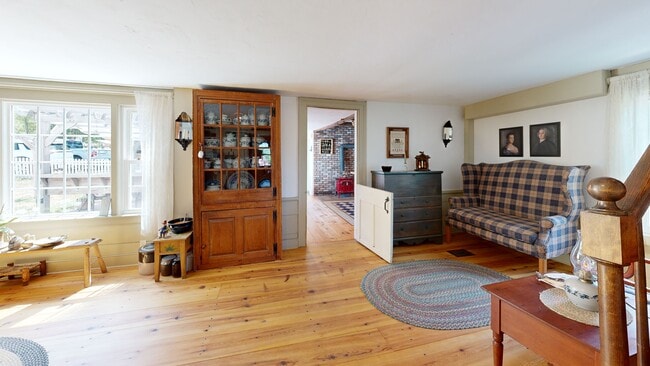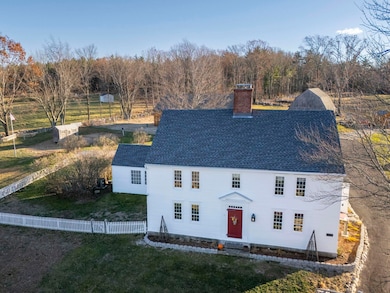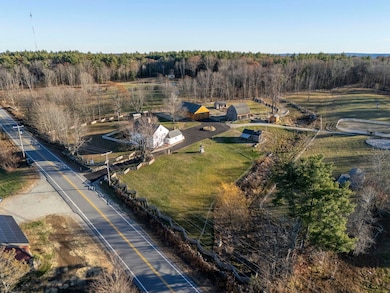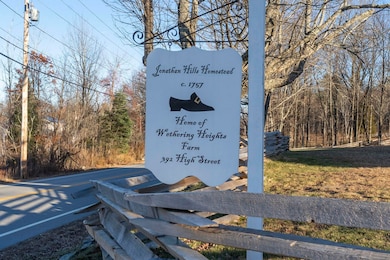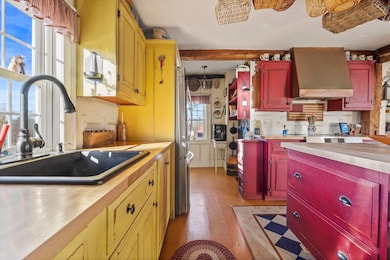
392 High St Candia, NH 03034
Estimated payment $7,956/month
Highlights
- Hot Property
- Solar Power System
- Colonial Architecture
- Barn
- 30 Acre Lot
- Mountain View
About This Home
The Historical Jonathan Hills Homestead, built circa 1757, is a classic center-chimney post-and-beam Colonial set on 30 acres. This antique home retains the character of its era with wide-pine floors, multiple working fireplaces, and a beehive oven-perfect for homemade pizza night. Enjoy a warm country kitchen with a Vermont Castings wood stove, stainless appliances, a custom copper range hood, and ample pantry storage. A clawfoot tub and custom slate vanity are located in the first-floor bathroom. The parlor displays raised-panel wainscoting and a built-in China cabinet, where the original owners likely entertained guests in the 1700s. Upstairs offers three stately bedrooms, a walk-in closet, and another full bathroom with an antique vessel sink. An unfinished walk-up attic awaits your finishing touches on the third floor. A three-season room could be your next hobby space—or perhaps a classroom where you can teach cross-stitch. A mix of open fields, woodland, original stone walls, and multiple outbuildings dot the lot. The newer 30'x60' barn includes eight stalls, electricity, hot and cold water, a bathroom, a grooming area, and a bathing station, making it well suited for equestrian use or small-scale farming. A second barn, goat house, poultry coop, round pen, outdoor arena, shed, and maple sugaring shack add to the property’s versatility. 30 acres convey with a conservation easement, preserving its history ever after.
Listing Agent
Keller Williams Realty-Metropolitan License #078190 Listed on: 11/21/2025

Home Details
Home Type
- Single Family
Est. Annual Taxes
- $7,364
Year Built
- Built in 1757
Lot Details
- 30 Acre Lot
- Conservation Reserve Program Land
- Hilly Lot
- Wooded Lot
- Historic Home
Home Design
- Colonial Architecture
- Antique Architecture
- Farmhouse Style Home
- Concrete Foundation
- Wood Frame Construction
Interior Spaces
- Property has 3 Levels
- Fireplace
- Mountain Views
- Basement
- Walk-Up Access
Bedrooms and Bathrooms
- 3 Bedrooms
- 2 Full Bathrooms
- Freestanding Bathtub
Parking
- Driveway
- Paved Parking
Eco-Friendly Details
- Solar Power System
Schools
- Henry W. Moore Elementary School
- Henry W Moore Middle School
- Pinkerton Academy High School
Farming
- Barn
- Farm
- Agricultural
Utilities
- Central Air
- Septic Tank
- Cable TV Available
Listing and Financial Details
- Legal Lot and Block 372 / 025
- Assessor Parcel Number 405
Matterport 3D Tours
Floorplans
Map
Home Values in the Area
Average Home Value in this Area
Tax History
| Year | Tax Paid | Tax Assessment Tax Assessment Total Assessment is a certain percentage of the fair market value that is determined by local assessors to be the total taxable value of land and additions on the property. | Land | Improvement |
|---|---|---|---|---|
| 2024 | $7,364 | $572,632 | $234,332 | $338,300 |
| 2023 | $6,660 | $322,840 | $114,740 | $208,100 |
| 2022 | $6,560 | $323,134 | $115,034 | $208,100 |
| 2021 | $6,317 | $323,134 | $115,034 | $208,100 |
| 2020 | $5,748 | $323,134 | $115,034 | $208,100 |
| 2019 | $5,240 | $323,192 | $115,092 | $208,100 |
| 2018 | $6,200 | $257,469 | $83,669 | $173,800 |
| 2017 | $5,301 | $253,713 | $83,613 | $170,100 |
| 2016 | $5,611 | $253,794 | $83,694 | $170,100 |
| 2015 | $5,388 | $251,527 | $83,627 | $167,900 |
| 2014 | $5,333 | $251,552 | $83,652 | $167,900 |
| 2013 | $4,942 | $253,436 | $88,636 | $164,800 |
Property History
| Date | Event | Price | List to Sale | Price per Sq Ft | Prior Sale |
|---|---|---|---|---|---|
| 11/21/2025 11/21/25 | For Sale | $1,400,000 | +337.5% | $546 / Sq Ft | |
| 07/30/2014 07/30/14 | Sold | $320,000 | -1.5% | $125 / Sq Ft | View Prior Sale |
| 06/14/2014 06/14/14 | Pending | -- | -- | -- | |
| 05/21/2014 05/21/14 | For Sale | $324,900 | -- | $127 / Sq Ft |
Purchase History
| Date | Type | Sale Price | Title Company |
|---|---|---|---|
| Warranty Deed | $320,000 | -- | |
| Warranty Deed | $320,000 | -- |
Mortgage History
| Date | Status | Loan Amount | Loan Type |
|---|---|---|---|
| Previous Owner | $200,000 | Unknown | |
| Closed | $0 | No Value Available |
About the Listing Agent

Camille and her son Jack have made Manchester, NH their home for the last five years. Originally from Alton, Camille moved throughout the country while honorably serving in the United States Marine Corps.
She brings 18+ years of business, as well as military experience, to her clients while helping them achieve their home ownership dreams.
Camille's dedication to helping others, drives her Real Estate practice, as well as her charity ventures.
Camille's Other Listings
Source: PrimeMLS
MLS Number: 5070324
APN: CAND-000405-000025
- 377 High St
- 530 High St
- 216 North Rd
- 468 North Rd
- 91 Pineview Dr
- 669 High St
- 176 Horizon Ln
- 23 Main St Unit 3
- 00 Main St
- 404/91/1A Merrill Rd
- 236 Main St
- 843 High St Unit 13A
- 843 High St Unit 14B
- 733 North Rd
- M 406 L 75-1 Deerfield Rd
- 289 Currier Rd
- Lot 2 Brown Rd
- 379 Brown Rd
- 347 and 26 Whitehall Road and Chester Turnpike
- 00 Raymond Rd Unit 2
- 123 Depot Lndg Rd
- 1 Feng Dr Unit 1B
- 48 Green Rd Unit 1
- 136 Mammoth Rd Unit 25
- 124 Mammoth Rd Unit 24
- 240 Leda Ave
- 5 Alumni Dr
- 50 Edward J Roy Dr Unit 29
- 195 Eastern Ave
- 92 Eastern Ave
- 92 Eastern Ave Unit 1O2
- 177 Eastern Ave Unit 301
- 15 Princeton Dr
- 173 Eastern Ave Unit 103
- 167 Eastern Ave Unit 201
- 23 Karatzas Ave
- 155 Eastern Ave Unit 103
- 155 Eastern Ave Unit 304
- 131 Eastern Ave Unit 201
- 131 Eastern Ave Unit 303
