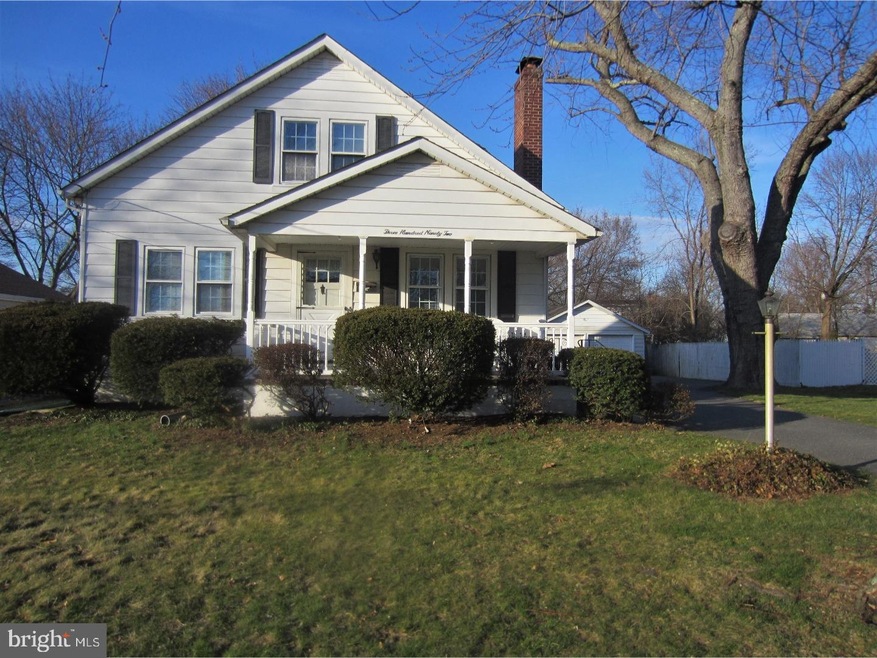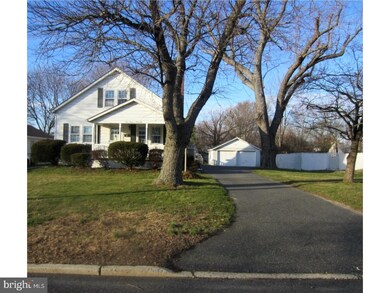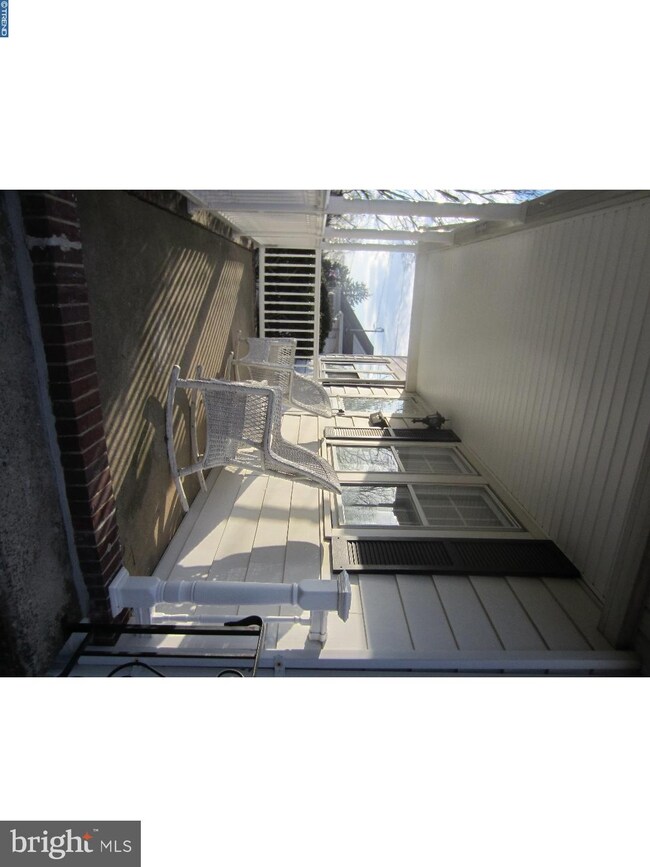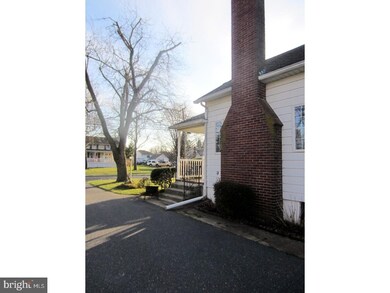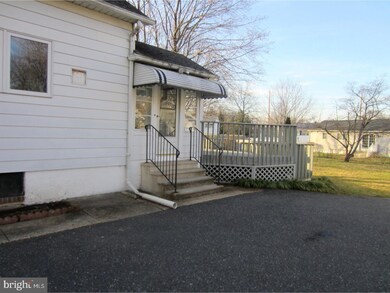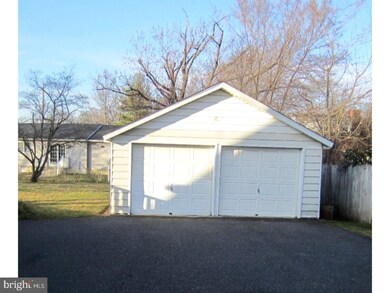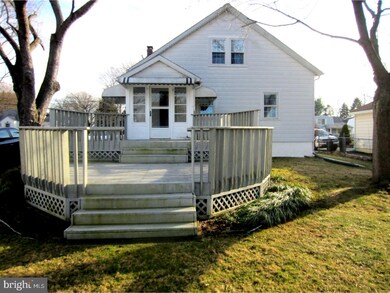
392 Morrison Ave East Windsor, NJ 08520
Estimated Value: $442,000 - $481,000
Highlights
- Cape Cod Architecture
- Attic
- No HOA
- Deck
- 1 Fireplace
- 2 Car Detached Garage
About This Home
As of May 2018Home Sweet Home! Do not miss a rare opportunity to own this 3 bedroom and 1 bath home with 2 car garage including workshop area. Well maintained and well built Cape located close to schools and shopping. The seller is second owner, original owner built the home. Full basement with french drain and walkout to large back yard with exceptional deck for entertaining, access home through large mudroom. Lovely eat in kitchen with large picture window above sink, newer appliances. Second floor bedroom with 2 large cedar closets and access to large attic. Can be converted in a master suite. Newer windows, central air, living room with gas fireplace. Hardwood floors under carpeting. A must see!
Last Agent to Sell the Property
Richard Aughenbaugh
Aughenbaugh Realty, LLC Listed on: 03/01/2018
Last Buyer's Agent
Coldwell Banker Residential Brokerage - Princeton License #O896192

Home Details
Home Type
- Single Family
Est. Annual Taxes
- $8,260
Year Built
- Built in 1947
Lot Details
- 0.3 Acre Lot
- Lot Dimensions are 75x173
- Property is in good condition
- Property is zoned R1
Parking
- 2 Car Detached Garage
- 3 Open Parking Spaces
Home Design
- Cape Cod Architecture
Interior Spaces
- 1,612 Sq Ft Home
- Property has 1.5 Levels
- 1 Fireplace
- Living Room
- Dining Room
- Wall to Wall Carpet
- Attic
Kitchen
- Eat-In Kitchen
- Built-In Range
Bedrooms and Bathrooms
- 3 Bedrooms
- En-Suite Primary Bedroom
- 1 Full Bathroom
Unfinished Basement
- Basement Fills Entire Space Under The House
- Laundry in Basement
Outdoor Features
- Deck
- Porch
Schools
- Walter C Black Elementary School
- Melvin H Kreps Middle School
- Hightstown School
Utilities
- Forced Air Heating and Cooling System
- Heating System Uses Gas
- Natural Gas Water Heater
Community Details
- No Home Owners Association
Listing and Financial Details
- Tax Lot 00006
- Assessor Parcel Number 01-00055-00006
Ownership History
Purchase Details
Home Financials for this Owner
Home Financials are based on the most recent Mortgage that was taken out on this home.Similar Homes in the area
Home Values in the Area
Average Home Value in this Area
Purchase History
| Date | Buyer | Sale Price | Title Company |
|---|---|---|---|
| Lafroge Francois | $247,000 | Nrt Title Agency Llc |
Mortgage History
| Date | Status | Borrower | Loan Amount |
|---|---|---|---|
| Open | Laforge Francois | $188,500 | |
| Closed | Lafroge Francois | $185,250 |
Property History
| Date | Event | Price | Change | Sq Ft Price |
|---|---|---|---|---|
| 05/14/2018 05/14/18 | Sold | $247,000 | -1.2% | $153 / Sq Ft |
| 03/13/2018 03/13/18 | Pending | -- | -- | -- |
| 03/01/2018 03/01/18 | For Sale | $249,900 | -- | $155 / Sq Ft |
Tax History Compared to Growth
Tax History
| Year | Tax Paid | Tax Assessment Tax Assessment Total Assessment is a certain percentage of the fair market value that is determined by local assessors to be the total taxable value of land and additions on the property. | Land | Improvement |
|---|---|---|---|---|
| 2024 | $8,520 | $241,900 | $139,700 | $102,200 |
| 2023 | $8,520 | $241,900 | $139,700 | $102,200 |
| 2022 | $8,300 | $241,900 | $139,700 | $102,200 |
| 2021 | $8,239 | $241,900 | $139,700 | $102,200 |
| 2020 | $8,249 | $241,900 | $139,700 | $102,200 |
| 2019 | $8,174 | $241,900 | $139,700 | $102,200 |
| 2018 | $8,267 | $247,900 | $139,700 | $108,200 |
| 2017 | $8,260 | $247,900 | $139,700 | $108,200 |
| 2016 | $8,144 | $247,900 | $139,700 | $108,200 |
| 2015 | $7,735 | $247,900 | $139,700 | $108,200 |
| 2014 | $7,641 | $247,900 | $139,700 | $108,200 |
Agents Affiliated with this Home
-
R
Seller's Agent in 2018
Richard Aughenbaugh
Aughenbaugh Realty, LLC
(609) 462-4475
3 Total Sales
-
Beth Cardoso
B
Seller Co-Listing Agent in 2018
Beth Cardoso
Aughenbaugh Realty, LLC
(609) 448-8200
5 Total Sales
-
Rosaria Lawlor

Buyer's Agent in 2018
Rosaria Lawlor
Coldwell Banker Residential Brokerage - Princeton
(609) 658-5773
26 Total Sales
Map
Source: Bright MLS
MLS Number: 1000220654
APN: 01-00055-0000-00006
- 57 Allison Rd
- 311 2nd Ave
- 201 Morrison Ave
- 145 Lincoln Ave
- 82 Chatham Ct
- 141 Lincoln Ave
- 73 Winchester Dr
- 165 South St
- 8 Rocky Brook Ct
- 209 Hutchinson St
- 5 Pierce Rd
- 141 South St
- 8 Taylor Ave
- 212 Greeley St
- 569 Route 130
- 9 Forest Dr
- 130 Mechanic St
- 132 The Orchard Unit L
- 1 Forest Dr
- 103J the Orchards
- 392 Morrison Ave
- 390 Morrison Ave
- 394 Morrison Ave
- 104 Gilman Place
- 388 Morrison Ave
- 396 Morrison Ave
- 108 Gilman Place
- 203 Dutch Neck Rd
- 201 Dutch Neck Rd
- 391 Morrison Ave
- 110 Gilman Place
- 384 Morrison Ave
- 398 Morrison Ave
- 395 Morrison Ave
- 389 Morrison Ave
- 389 Morrison Ave
- 387 Morrison Ave
- 117 Dutch Neck Rd
- 115 Gilman Place
- 380 Morrison Ave
