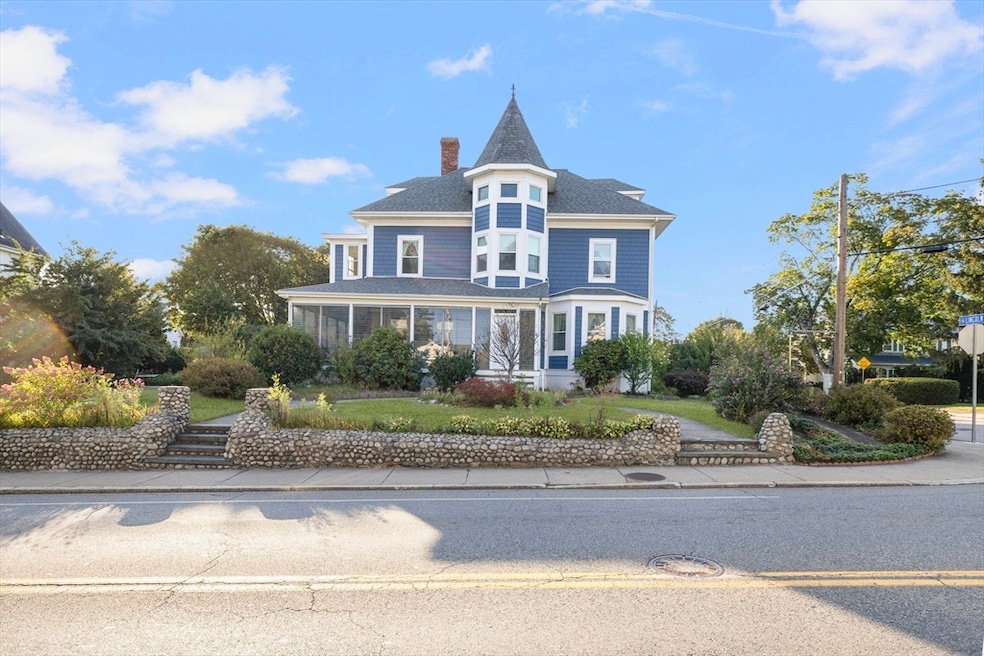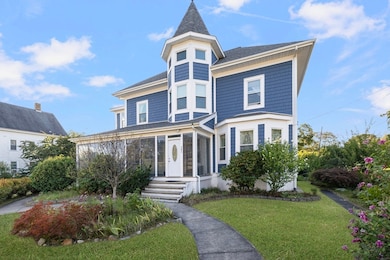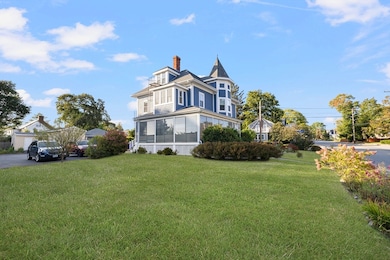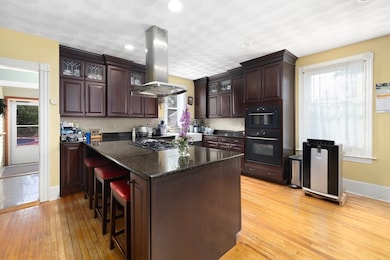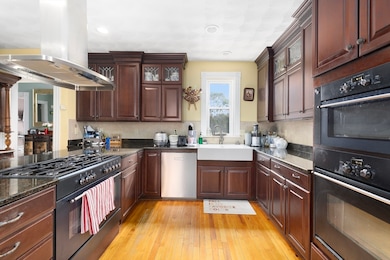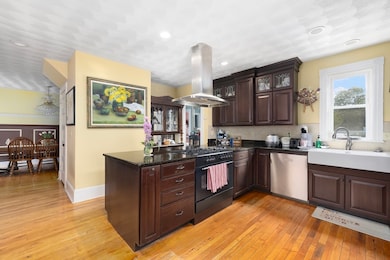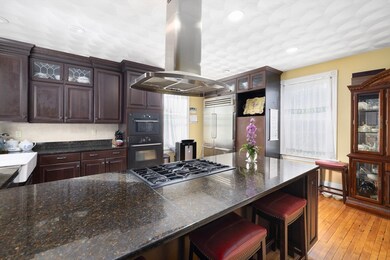
392 N Main St Attleboro, MA 02703
Estimated payment $4,645/month
Highlights
- Golf Course Community
- Wood Burning Stove
- Wood Flooring
- Medical Services
- Property is near public transit
- Victorian Architecture
About This Home
Introducing 392 North Main Street—a stunning Queen Anne Victorian where history and modern living meet in perfect harmony. Fully remodeled yet rich with character, this 14-room, 6-bedroom, 5-bath home offers space for both quiet retreats and grand gatherings. Enjoy coffee on the wraparound screened porch, afternoons in the sunlit library, or evenings entertaining beneath soaring coffered ceilings. The gourmet kitchen inspires creativity, while the elegant dining room sets the stage for memorable meals. Upstairs, two primary suites provide private escapes, complemented by a turret office with sweeping views and flexible third-floor bedrooms. A partially finished basement, workshop, two-car garage, and bonus sheds add versatility. Set on landscaped grounds in Mortgage Hill, this residence blends timeless grandeur with modern comfort—plus the option to convert back to a two-family.
Home Details
Home Type
- Single Family
Est. Annual Taxes
- $9,790
Year Built
- Built in 1900 | Remodeled
Lot Details
- 0.38 Acre Lot
- Stone Wall
- Corner Lot
- Garden
- Property is zoned SRB
Parking
- 2 Car Detached Garage
- Parking Storage or Cabinetry
- Workshop in Garage
- Side Facing Garage
- Driveway
- Open Parking
- Off-Street Parking
Home Design
- Victorian Architecture
- Queen Anne Architecture
- Brick Foundation
- Stone Foundation
- Frame Construction
- Shingle Roof
Interior Spaces
- Wainscoting
- Coffered Ceiling
- 3 Fireplaces
- Wood Burning Stove
- Pocket Doors
- Mud Room
- Sitting Room
- Home Office
- Library
- Screened Porch
Kitchen
- Breakfast Bar
- Oven
- Range
- Microwave
- Stainless Steel Appliances
- Solid Surface Countertops
Flooring
- Wood
- Parquet
- Wall to Wall Carpet
- Ceramic Tile
Bedrooms and Bathrooms
- 6 Bedrooms
- Primary bedroom located on second floor
- Soaking Tub
- Separate Shower
Laundry
- Laundry on upper level
- Washer and Electric Dryer Hookup
Partially Finished Basement
- Basement Fills Entire Space Under The House
- Interior Basement Entry
Outdoor Features
- Bulkhead
- Outdoor Storage
- Rain Gutters
Location
- Property is near public transit
- Property is near schools
Schools
- Willett Elementary School
- Brennan Middle School
- Ahs/B. Feehan High School
Utilities
- Window Unit Cooling System
- 1 Heating Zone
- Heating System Uses Natural Gas
- Heating System Uses Steam
- 100 Amp Service
- Gas Water Heater
- Internet Available
Listing and Financial Details
- Tax Lot 79
- Assessor Parcel Number 2759330
Community Details
Overview
- No Home Owners Association
- Mortgage Hill Subdivision
- Near Conservation Area
Amenities
- Medical Services
- Shops
- Coin Laundry
Recreation
- Golf Course Community
- Tennis Courts
- Community Pool
- Park
- Jogging Path
Map
Home Values in the Area
Average Home Value in this Area
Tax History
| Year | Tax Paid | Tax Assessment Tax Assessment Total Assessment is a certain percentage of the fair market value that is determined by local assessors to be the total taxable value of land and additions on the property. | Land | Improvement |
|---|---|---|---|---|
| 2025 | $9,790 | $780,100 | $133,000 | $647,100 |
| 2024 | $8,978 | $705,300 | $133,000 | $572,300 |
| 2023 | $8,767 | $640,400 | $120,800 | $519,600 |
| 2022 | $8,304 | $574,700 | $115,000 | $459,700 |
| 2021 | $7,045 | $476,000 | $110,900 | $365,100 |
| 2020 | $6,446 | $442,700 | $107,800 | $334,900 |
| 2019 | $5,726 | $404,400 | $105,600 | $298,800 |
| 2018 | $3,607 | $354,600 | $102,500 | $252,100 |
| 2017 | $5,034 | $346,000 | $102,500 | $243,500 |
| 2016 | $4,779 | $322,500 | $95,800 | $226,700 |
| 2015 | $4,297 | $292,100 | $95,800 | $196,300 |
| 2014 | $3,799 | $255,800 | $90,800 | $165,000 |
Property History
| Date | Event | Price | List to Sale | Price per Sq Ft |
|---|---|---|---|---|
| 11/20/2025 11/20/25 | For Sale | $725,000 | -- | $158 / Sq Ft |
Purchase History
| Date | Type | Sale Price | Title Company |
|---|---|---|---|
| Quit Claim Deed | -- | None Available | |
| Deed | $145,000 | -- | |
| Foreclosure Deed | $242,225 | -- | |
| Deed | $382,500 | -- | |
| Deed | $170,000 | -- |
Mortgage History
| Date | Status | Loan Amount | Loan Type |
|---|---|---|---|
| Previous Owner | $100,000 | Purchase Money Mortgage | |
| Previous Owner | $344,250 | Purchase Money Mortgage | |
| Previous Owner | $25,000 | No Value Available | |
| Previous Owner | $175,000 | No Value Available | |
| Previous Owner | $25,000 | No Value Available | |
| Previous Owner | $153,375 | Purchase Money Mortgage |
About the Listing Agent

Born and raised in Rhode Island, Mark has a great affinity for the state he calls home. Mark started his career as a golf professional at some of the finest clubs in the country, including Bay Colony Golf Club, Sakonnet Golf Club and Walpole Country Club. After 10 years of working in the golf industry, Mark began his real estate career in 2019. Mark won the Rising Star Award his first year in the industry.
Mark prides himself on loyalty, customer focus, and making sure every transaction
Mark's Other Listings
Source: MLS Property Information Network (MLS PIN)
MLS Number: 73456547
APN: ATTL-000049-000000-000079
- 10 John St
- 21 John St
- 74 West St Unit 18
- 74 West St Unit 5
- 43 Elizabeth St
- 29 Hodges St
- 140 N Main St Unit 3B
- 62 Elizabeth St
- 54 Bank St
- 17 1st St
- 63 Hope St
- 24 Park St Unit 4F
- 64 Mechanic St Unit 3
- 64 Mechanic St
- 32 Park St Unit 4
- 46 Berwick Rd
- 678 N Main St
- 6 & 6R Holman St
- 8 Holman St
- 10 Holman St Unit A
- 11 John St Unit 11-R
- 56 Elizabeth St Unit 2
- 15 Mechanic St Unit 2
- 14 Mechanic St Unit 1st Floor
- 15 N Main St Unit 25
- 15 N Main St Unit 21
- 15 N Main St Unit 16
- 15 N Main St Unit 20
- 15 N Main St Unit 30
- 83 Mechanic St Unit 1
- 41 Pleasant St Unit 1
- 27 S Main St
- 1 Wall St
- 25 Holman St Unit 3
- 11 Starkey Ave Unit 2
- 54 Union St
- 31 Holman St Unit 3
- 4 Howard Ave Unit 2
- 41 Emory St Unit 3
- 164 Park St Unit 3
