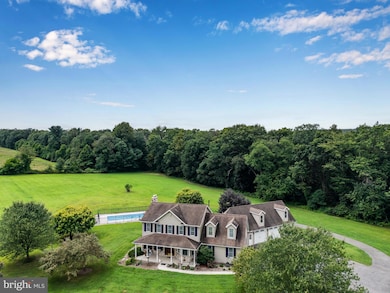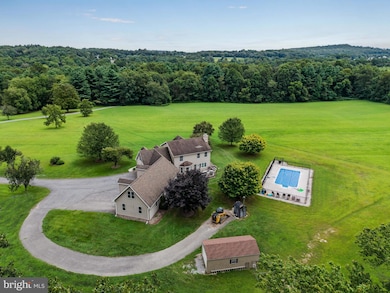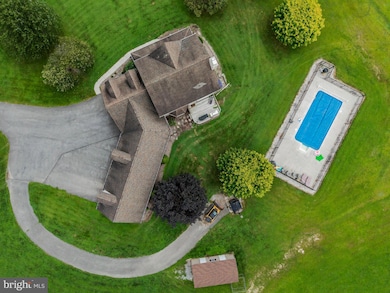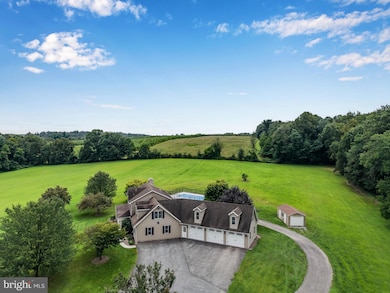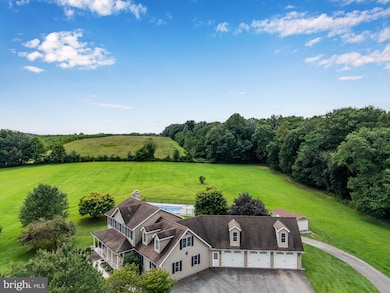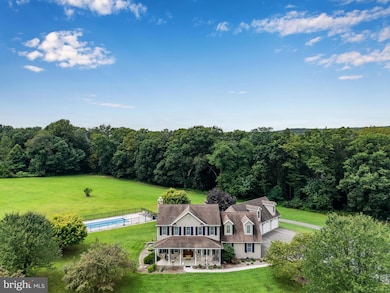392 Peach Glen Rd Gardners, PA 17324
Estimated payment $11,813/month
Highlights
- Heated In Ground Pool
- 160 Acre Lot
- Deck
- Panoramic View
- Dual Staircase
- Wood Burning Stove
About This Home
Seclusion at its finest!! Amazing Home. More amazing property!! There is so much information here, excuse me if it may seem a little scattered. You have 160 Acres +/- (2 parcels: 08-16-0210-005A and 08-15-0197-003). 15 acres open fields. 144 acres mountain land abutting Michaux State Forest. You have a home with primarily vinyl siding with stone fireplace and stone on the front of the home. The home was built in 1998. If you enter from the garage, you come into a mudroom with tons of closet space. You can move on into the kitchen or go left into a large office with ceramic tile and heated floor (or make it into a game room.) If you go into the kitchen, you have an eating area, a bar, and it's open through to the living room. (Appliances are stainless steel) The living room is carpeted and has a beautiful stone fireplace. There is an exit out onto a patio which will lead you to the inground pool. You move around the corner toward the front of the home and you have a half bath and on around to the formal dining room. If you keep going, you're back in the office/family room. Upstairs, you have a standard 4 bedroom, 2 bath main area, with a full owners suite. Through the 4th bedroom(could be a game room), you move on to additional rooms over the garage. These could be easily converted into a separate suite. There is a back set of stairs which lead to the garage which could be a private entrance. The laundry room is also in this area. The home has poured concrete basement walls which could easily be finished into more living space. There is a 3 car garage with heated floors. The swimming pool, garage floor , office floor and entire home are heated by the outdoor wood stove. There is also an oil hot air system that the owner does not typically use. 200 amp service, brand new 50 gallon water heater, plumbing for radon and sump pump and plenty of shelving round out the basement. Estimated $100,000 worth of standing timber. There are trails throughout the property. Deer are throughout the property and grow well because of the adjoining orchards. This is truly a paradise!! Properties are in Clean and Green for tax purposes.
Listing Agent
(717) 574-0452 jmadler@comcast.net Sterling Property Management, Inc.. Listed on: 08/21/2025
Home Details
Home Type
- Single Family
Est. Annual Taxes
- $6,445
Year Built
- Built in 1998
Lot Details
- 160 Acre Lot
- 144 acres.
- Property is zoned AGRICULTURAL
Parking
- 3 Car Direct Access Garage
- 5 Open Parking Spaces
- 3 Driveway Spaces
- Parking Storage or Cabinetry
- Side Facing Garage
- Garage Door Opener
- Parking Lot
- Off-Street Parking
Property Views
- Panoramic
- Woods
- Mountain
Home Design
- Traditional Architecture
- Poured Concrete
- Asphalt Roof
- Stone Siding
- Vinyl Siding
- Concrete Perimeter Foundation
Interior Spaces
- 2,726 Sq Ft Home
- Property has 2 Levels
- Traditional Floor Plan
- Dual Staircase
- Wood Burning Stove
- Stone Fireplace
- Mud Room
- Family Room Off Kitchen
- Formal Dining Room
- Carpet
- Unfinished Basement
- Partial Basement
- Laundry Room
Kitchen
- Breakfast Area or Nook
- Eat-In Kitchen
- Kitchen Island
Bedrooms and Bathrooms
- 5 Bedrooms
Pool
- Heated In Ground Pool
- Fence Around Pool
Outdoor Features
- Deck
- Exterior Lighting
- Porch
Schools
- Carlisle Area High School
Utilities
- Forced Air Heating and Cooling System
- Heating System Uses Oil
- 200+ Amp Service
- Well
- Electric Water Heater
- Private Sewer
Additional Features
- Level Entry For Accessibility
- Property is near a creek
Community Details
- No Home Owners Association
Listing and Financial Details
- Tax Lot 2
- Assessor Parcel Number 08-16-0210-005A & 08-15-0197-0003
Map
Home Values in the Area
Average Home Value in this Area
Tax History
| Year | Tax Paid | Tax Assessment Tax Assessment Total Assessment is a certain percentage of the fair market value that is determined by local assessors to be the total taxable value of land and additions on the property. | Land | Improvement |
|---|---|---|---|---|
| 2025 | $6,292 | $436,300 | $185,600 | $250,700 |
| 2024 | $6,087 | $303,400 | $52,700 | $250,700 |
| 2023 | $5,866 | $303,400 | $52,700 | $250,700 |
| 2022 | $5,543 | $303,400 | $52,700 | $250,700 |
| 2021 | $5,450 | $303,400 | $52,700 | $250,700 |
| 2020 | $5,315 | $303,400 | $52,700 | $250,700 |
| 2019 | $2,841 | $303,400 | $52,700 | $250,700 |
| 2018 | $5,051 | $303,400 | $132,900 | $250,700 |
| 2017 | $4,931 | $383,600 | $132,900 | $250,700 |
| 2016 | -- | $383,600 | $132,900 | $250,700 |
| 2015 | -- | $383,600 | $132,900 | $250,700 |
| 2014 | -- | $383,600 | $132,900 | $250,700 |
Property History
| Date | Event | Price | List to Sale | Price per Sq Ft |
|---|---|---|---|---|
| 08/21/2025 08/21/25 | For Sale | $2,150,000 | -- | $789 / Sq Ft |
Purchase History
| Date | Type | Sale Price | Title Company |
|---|---|---|---|
| Interfamily Deed Transfer | -- | None Available |
Source: Bright MLS
MLS Number: PACB2045762
APN: 08-16-0210-005A
- 4303 Carlisle Rd
- 1325 Goodyear Rd
- 5 Ball Park Dr
- 200 Old State Rd
- 1301 Goodyear Rd Unit (35.50 ACRES)
- 4599 Carlisle Rd
- 21 Upper Bermudian Rd
- 200 Blueberry Rd
- 138 Old Railroad Bed Rd
- 255 Opossum Hill Rd
- 509 Gablers Rd
- 200 Creek Rd
- 554 Hilltop Rd
- 18 Yankee Dr
- 0 E Locust St Unit PACB2047480
- 96 Pine Grove Furnace Rd
- 8 E Locust St
- 166 N Main St
- 0 Carlisle Rd
- 456 Aspers-Bendersville Rd
- 790 Bendersville Wenksville Rd
- 103 Rampike Hill Rd
- 7 Orange St
- 721 S Mountain Rd
- 109 Earl St
- 48 Eastgate Dr
- 1201 Walnut Bottom Rd
- 1201 Walnut Bottom Rd Unit 13-0406
- 1201 Walnut Bottom Rd Unit 9-0311
- 1201 Walnut Bottom Rd Unit 13-0108
- 1201 Walnut Bottom Rd Unit 10-0215
- 1201 Walnut Bottom Rd Unit 1032
- 1201 Walnut Bottom Rd Unit 10-0107
- 1201 Walnut Bottom Rd Unit 10-0115
- 1201 Walnut Bottom Rd Unit 1106
- 1201 Walnut Bottom Rd Unit 9-0205
- 1201 Walnut Bottom Rd Unit 13-0203
- 1201 Walnut Bottom Rd Unit 13-0205
- 1201 Walnut Bottom Rd Unit 1118
- 11 Strawberry Dr

