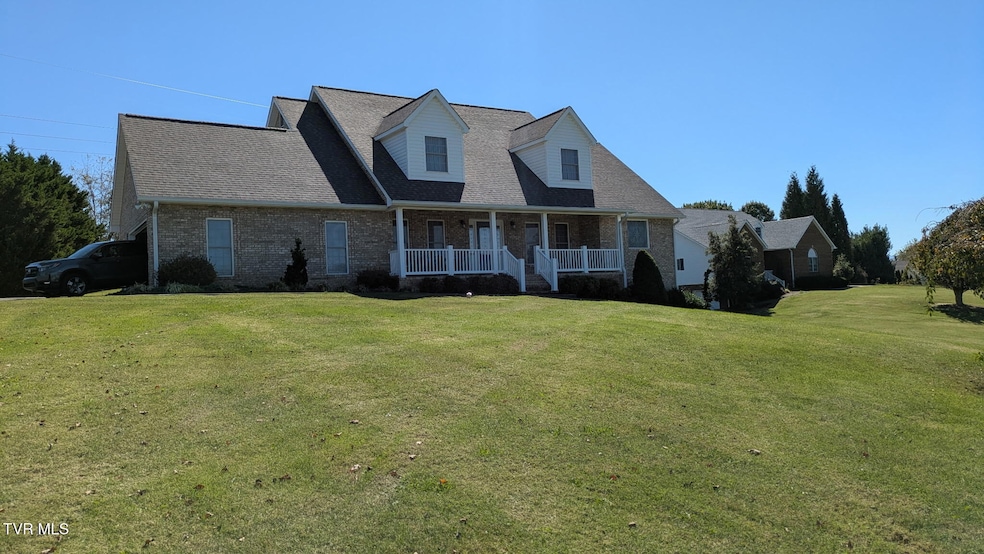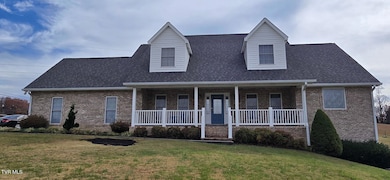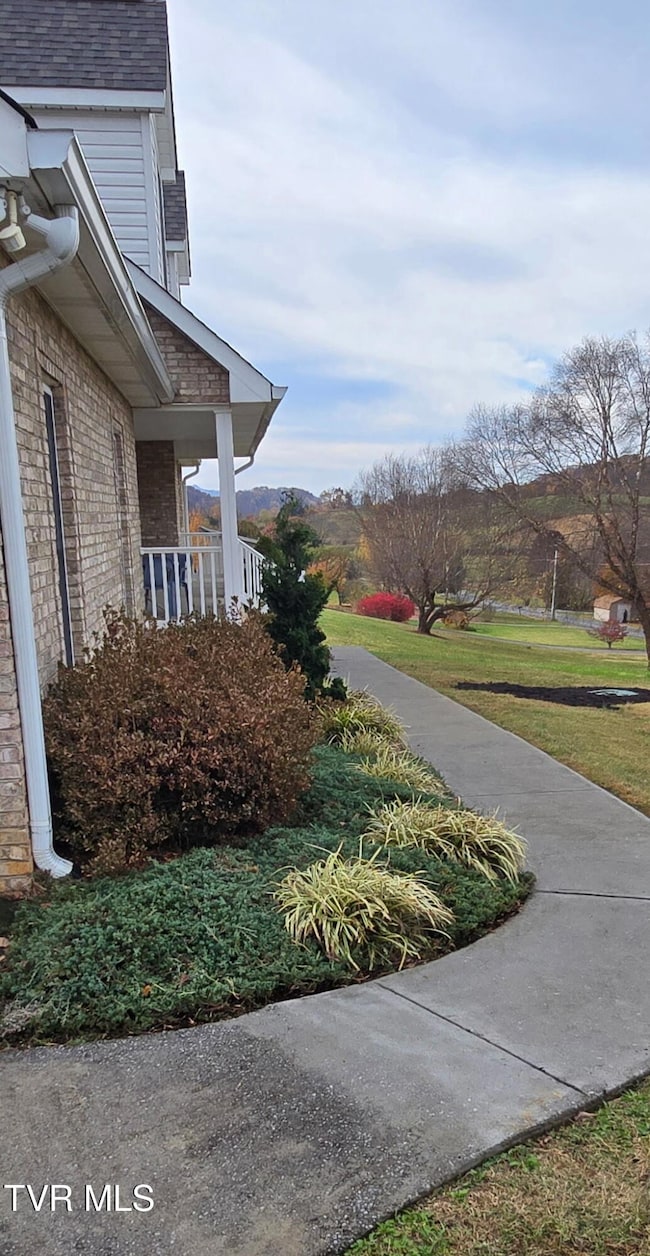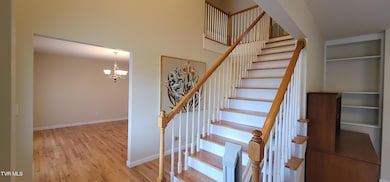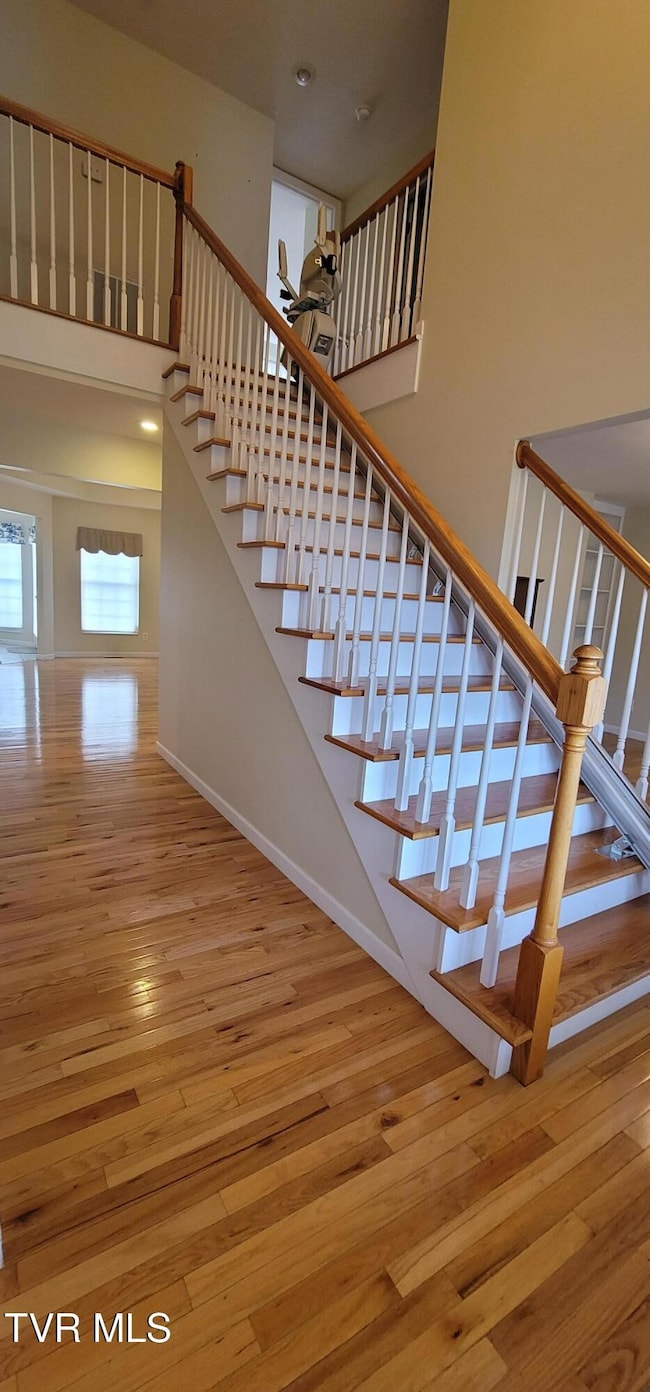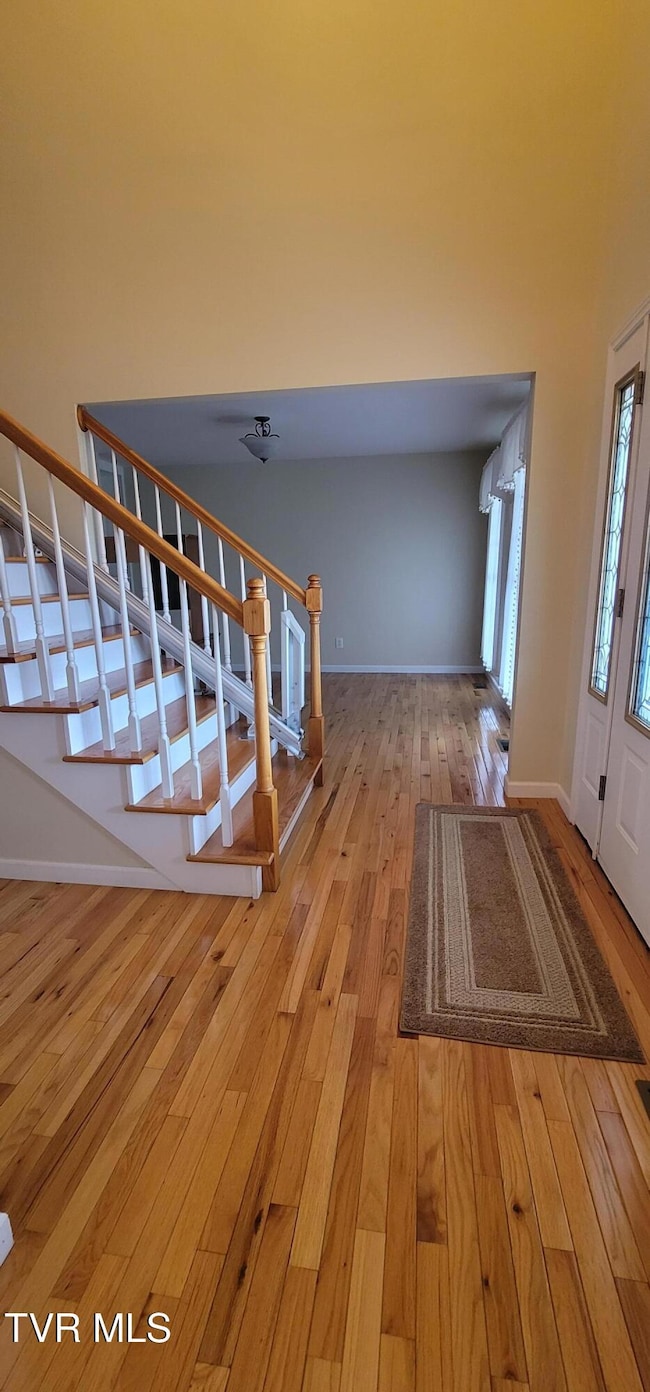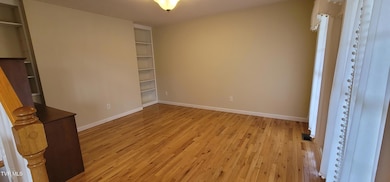392 Reynolds Rd Elizabethton, TN 37643
Biltmore NeighborhoodEstimated payment $3,037/month
Highlights
- RV Access or Parking
- Cape Cod Architecture
- Deck
- 1.28 Acre Lot
- Mountain View
- Vaulted Ceiling
About This Home
This spacious 4 bedroom, 3.5 bath brick Cape Cod is located in the Elizabethton High School district. This charming home has been meticulously taken care of by one owner. Offers hardwood and tile throughout. Kitchen features Corian countertops, pantry, all appliances, island and eat in nook with bay window and tray ceiling. Off the kitchen is a large living room with a gas fireplace and tray ceiling. Also on the main living is a dining room that will hold your large table and hutch, den/office with built in bookshelves, laundry room with utility sink and lots of cabinets, half bathroom, hallway with bookshelves leading into the master ensuite with vaulted ceiling, 2 walk-in closets, his & her sinks, jacuzzi tub, walk in shower and plant shelving. The beautiful stairway that leads you to the 2nd level includes an Acorn stairlift giving you the full use of the home you love. Upstairs, there is another bedroom ensuite with full shower, 2 other bedrooms and full bathroom. Lots of closet space throughout and additional window seats with storage. Enjoy 1.28-acre lot, back deck, covered full front porch and 2 car attached garage. Downstairs basement you will find all the space you need for storage with a pull around driveway and garage door. All just minutes to shopping, banks and dining. Best part, no city taxes! New roof just installed Oct 2025. Your dream home is waiting! Call to make your appointment to see.
Home Details
Home Type
- Single Family
Est. Annual Taxes
- $1,657
Year Built
- Built in 2006
Lot Details
- 1.28 Acre Lot
- Landscaped
- Lot Has A Rolling Slope
- Cleared Lot
- Property is in good condition
- Property is zoned \RES
Parking
- 3 Car Attached Garage
- Garage Door Opener
- Circular Driveway
- RV Access or Parking
Home Design
- Cape Cod Architecture
- Brick Exterior Construction
- Block Foundation
- Shingle Roof
- Asphalt Roof
Interior Spaces
- 2,648 Sq Ft Home
- 2-Story Property
- Built-In Features
- Vaulted Ceiling
- Gas Log Fireplace
- Double Pane Windows
- Entrance Foyer
- Living Room with Fireplace
- Breakfast Room
- Dining Room
- Den
- Mountain Views
- Pull Down Stairs to Attic
Kitchen
- Eat-In Kitchen
- Electric Range
- Microwave
- Dishwasher
- Kitchen Island
- Solid Surface Countertops
- Utility Sink
Flooring
- Wood
- Tile
Bedrooms and Bathrooms
- 4 Bedrooms
- Primary Bedroom on Main
- Walk-In Closet
- Soaking Tub
- Shower Only
Laundry
- Laundry Room
- Washer and Electric Dryer Hookup
Basement
- Walk-Out Basement
- Basement Fills Entire Space Under The House
- Garage Access
- Block Basement Construction
Accessible Home Design
- Handicap Modified
Outdoor Features
- Deck
- Covered Patio or Porch
Schools
- Hunter Elementary And Middle School
- Elizabethton High School
Utilities
- Cooling Available
- Heat Pump System
- Underground Utilities
- Septic Tank
- Phone Available
- Cable TV Available
Community Details
- No Home Owners Association
- Highland Hills Subdivision
- FHA/VA Approved Complex
Listing and Financial Details
- Home warranty included in the sale of the property
- Assessor Parcel Number 027 053.10
Map
Home Values in the Area
Average Home Value in this Area
Tax History
| Year | Tax Paid | Tax Assessment Tax Assessment Total Assessment is a certain percentage of the fair market value that is determined by local assessors to be the total taxable value of land and additions on the property. | Land | Improvement |
|---|---|---|---|---|
| 2024 | $1,657 | $76,025 | $7,200 | $68,825 |
| 2023 | $1,657 | $76,025 | $0 | $0 |
| 2022 | $1,543 | $76,025 | $7,200 | $68,825 |
| 2021 | $1,543 | $76,025 | $7,200 | $68,825 |
| 2020 | $1,756 | $76,025 | $7,200 | $68,825 |
| 2019 | $1,756 | $71,075 | $7,200 | $63,875 |
| 2018 | $1,756 | $71,075 | $7,200 | $63,875 |
| 2017 | $1,756 | $71,075 | $7,200 | $63,875 |
| 2016 | $1,741 | $71,075 | $7,200 | $63,875 |
| 2015 | $1,945 | $79,375 | $7,200 | $72,175 |
| 2014 | $1,931 | $78,825 | $8,575 | $70,250 |
Property History
| Date | Event | Price | List to Sale | Price per Sq Ft |
|---|---|---|---|---|
| 11/13/2025 11/13/25 | Pending | -- | -- | -- |
| 11/09/2025 11/09/25 | For Sale | $549,000 | -- | $207 / Sq Ft |
Purchase History
| Date | Type | Sale Price | Title Company |
|---|---|---|---|
| Deed | $283,000 | -- | |
| Deed | $27,000 | -- | |
| Warranty Deed | $23,000 | -- |
Source: Tennessee/Virginia Regional MLS
MLS Number: 9988092
APN: 027-053.10
- 169 Mays Rd
- 115 Mays Rd
- 239 Old Lacy Hollow Rd
- 143 Massey St
- 373 Old Watauga Rd
- 111 Rosewood Cir
- 106 Payne St
- 1830 Bristol Hwy
- 190 Hilton Hill Rd
- 127 Lacy Hollow Rd
- 118 Rocky Branch Rd
- 700 W Riverside Dr
- 366 Judge Ben Allen Rd
- 117-125 Ridgeview Dr
- 117-135 Ridgeview Dr
- 250 Riggs Rd
- 604 Bravo St
- 304 Merry Dr
- 705 N Main St
- 210 E Cottage Ave
