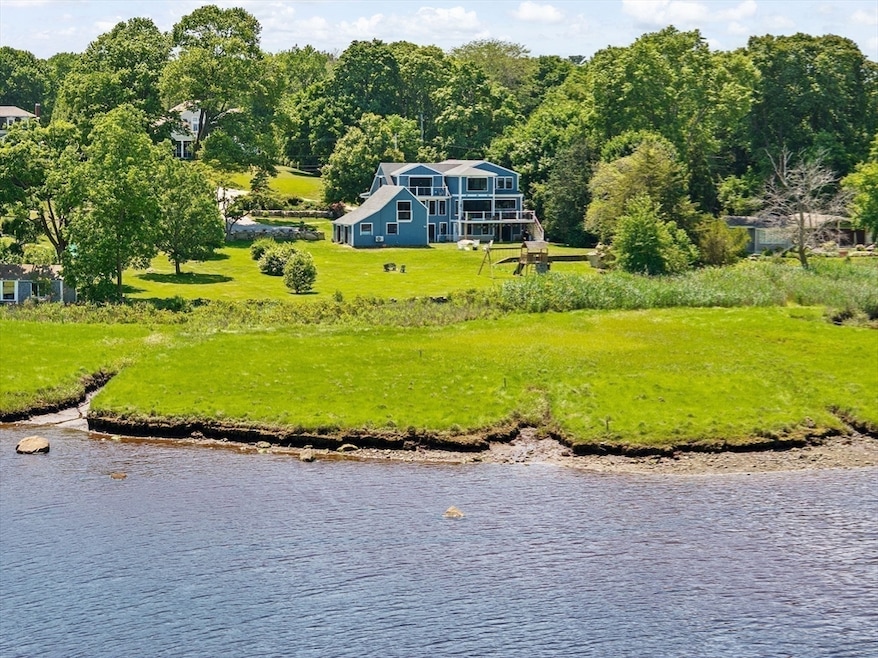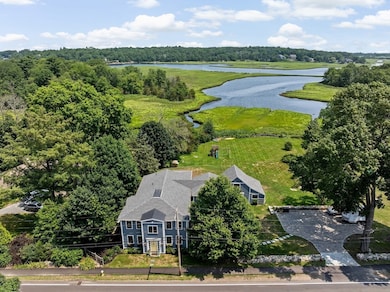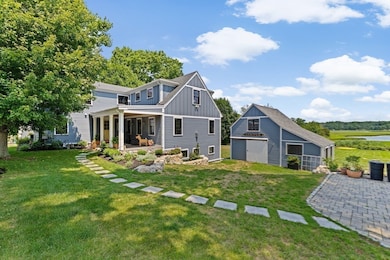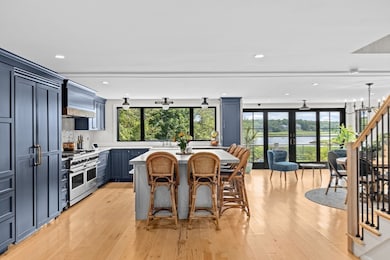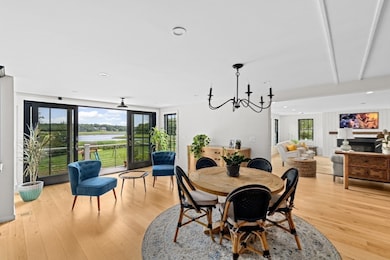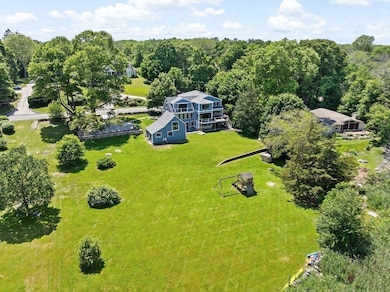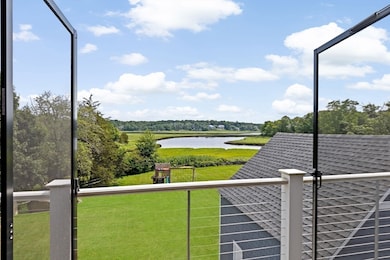392 S Main St Cohasset, MA 02025
Estimated payment $25,453/month
Highlights
- Marina
- Golf Course Community
- Barn or Stable
- Deer Hill School Rated A-
- Community Stables
- Medical Services
About This Home
Set on 1.55 acres of direct Gulph River frontage, this extraordinary Cohasset home captures the essence of modern coastal living. Completely rebuilt from the foundation up, it blends timeless craftsmanship with sophisticated design and breathtaking water views from nearly every room. The open main level was created for effortless entertaining and everyday comfort, featuring a fireplaced family room, elegant dining area, and a designer kitchen with professional-grade appliances, a stunning quartzite island, and a fully outfitted butler’s pantry. Upstairs, the serene primary suite offers a spa-inspired bath and private balcony overlooking the river—a perfect retreat for quiet moments. Three additional bedrooms provide comfort for family and guests, while the walk-out lower level expands the living space with room for a gym, playroom, or guest suite, all opening to a broad, level lawn and the river beyond. Just minutes from Sandy Beach, Cohasset Village, and the harbor.
Open House Schedule
-
Sunday, November 16, 202511:30 am to 1:00 pm11/16/2025 11:30:00 AM +00:0011/16/2025 1:00:00 PM +00:00Add to Calendar
Home Details
Home Type
- Single Family
Est. Annual Taxes
- $21,527
Year Built
- Built in 1800 | Remodeled
Lot Details
- 1.55 Acre Lot
- Waterfront
- Stone Wall
- Landscaped Professionally
- Cleared Lot
- Garden
- Property is zoned RB
Property Views
- River
- Scenic Vista
Home Design
- Frame Construction
- Blown-In Insulation
- Shingle Roof
- Concrete Perimeter Foundation
Interior Spaces
- Open Floorplan
- Wet Bar
- Wainscoting
- Cathedral Ceiling
- Recessed Lighting
- Decorative Lighting
- Light Fixtures
- Insulated Windows
- Picture Window
- Window Screens
- French Doors
- Sliding Doors
- Insulated Doors
- Mud Room
- Entrance Foyer
- Living Room with Fireplace
- Dining Area
- Home Office
- Play Room
- Home Gym
Kitchen
- Breakfast Bar
- Stove
- Range with Range Hood
- Microwave
- Dishwasher
- Wine Cooler
- Viking Appliances
- Stainless Steel Appliances
- Kitchen Island
- Solid Surface Countertops
Flooring
- Wood
- Concrete
- Ceramic Tile
Bedrooms and Bathrooms
- 4 Bedrooms
- Primary bedroom located on second floor
- Custom Closet System
- Linen Closet
- Walk-In Closet
- Dual Vanity Sinks in Primary Bathroom
- Soaking Tub
- Bathtub with Shower
- Separate Shower
Laundry
- Laundry on upper level
- Sink Near Laundry
- Washer and Electric Dryer Hookup
Finished Basement
- Walk-Out Basement
- Basement Fills Entire Space Under The House
- Interior Basement Entry
- Block Basement Construction
Parking
- Detached Garage
- Parking Storage or Cabinetry
- Heated Garage
- Open Parking
- Off-Street Parking
Outdoor Features
- Water Access
- Balcony
- Covered Deck
- Covered Patio or Porch
- Rain Gutters
Location
- Property is near public transit
- Property is near schools
Schools
- Deer Hill/Osgood Elementary School
- Cohasset Middle School
- Cohasset High School
Farming
- Barn or Stable
Utilities
- Forced Air Heating and Cooling System
- 3 Cooling Zones
- 3 Heating Zones
- Heating System Uses Natural Gas
- Private Sewer
- Cable TV Available
Listing and Financial Details
- Assessor Parcel Number M:F8 B:35 L:015,63038
Community Details
Overview
- No Home Owners Association
- Near Conservation Area
Amenities
- Medical Services
- Shops
- Coin Laundry
Recreation
- Marina
- Golf Course Community
- Tennis Courts
- Community Pool
- Park
- Community Stables
- Jogging Path
- Bike Trail
Map
Home Values in the Area
Average Home Value in this Area
Tax History
| Year | Tax Paid | Tax Assessment Tax Assessment Total Assessment is a certain percentage of the fair market value that is determined by local assessors to be the total taxable value of land and additions on the property. | Land | Improvement |
|---|---|---|---|---|
| 2025 | $21,527 | $1,859,000 | $720,100 | $1,138,900 |
| 2024 | $19,014 | $1,562,400 | $575,900 | $986,500 |
| 2023 | $10,834 | $918,100 | $553,800 | $364,300 |
| 2022 | $9,677 | $770,500 | $448,400 | $322,100 |
| 2021 | $9,424 | $722,700 | $448,400 | $274,300 |
| 2020 | $9,373 | $722,700 | $448,400 | $274,300 |
| 2019 | $9,323 | $722,700 | $448,400 | $274,300 |
| 2018 | $9,243 | $722,700 | $448,400 | $274,300 |
| 2017 | $9,026 | $691,100 | $448,400 | $242,700 |
| 2016 | $8,901 | $691,100 | $448,400 | $242,700 |
| 2015 | $8,456 | $665,300 | $422,600 | $242,700 |
| 2014 | $8,343 | $665,300 | $422,600 | $242,700 |
Property History
| Date | Event | Price | List to Sale | Price per Sq Ft | Prior Sale |
|---|---|---|---|---|---|
| 10/23/2025 10/23/25 | Price Changed | $4,489,000 | -3.4% | $779 / Sq Ft | |
| 07/30/2025 07/30/25 | For Sale | $4,649,000 | +522.4% | $807 / Sq Ft | |
| 01/13/2020 01/13/20 | Sold | $747,000 | -2.4% | $408 / Sq Ft | View Prior Sale |
| 12/01/2019 12/01/19 | Pending | -- | -- | -- | |
| 11/22/2019 11/22/19 | For Sale | $765,000 | 0.0% | $417 / Sq Ft | |
| 05/11/2019 05/11/19 | Rented | $3,500 | 0.0% | -- | |
| 05/09/2019 05/09/19 | Under Contract | -- | -- | -- | |
| 01/10/2019 01/10/19 | For Rent | $3,500 | +7.7% | -- | |
| 03/09/2018 03/09/18 | Rented | $3,250 | 0.0% | -- | |
| 03/02/2018 03/02/18 | Under Contract | -- | -- | -- | |
| 02/20/2018 02/20/18 | For Rent | $3,250 | -16.7% | -- | |
| 04/11/2017 04/11/17 | Rented | $3,900 | 0.0% | -- | |
| 04/09/2017 04/09/17 | Under Contract | -- | -- | -- | |
| 03/11/2017 03/11/17 | For Rent | $3,900 | -- | -- |
Purchase History
| Date | Type | Sale Price | Title Company |
|---|---|---|---|
| Not Resolvable | $747,000 | None Available | |
| Deed | $3,000 | -- | |
| Deed | $230,000 | -- |
Mortgage History
| Date | Status | Loan Amount | Loan Type |
|---|---|---|---|
| Previous Owner | $230,000 | No Value Available | |
| Previous Owner | $184,000 | Purchase Money Mortgage |
Source: MLS Property Information Network (MLS PIN)
MLS Number: 73411512
APN: COHA-000008F-000035-000015
- 817 Country Way
- 309 S Main St
- 40 Brewster Rd
- 26 Mordecai Lincoln Rd
- 245 S Main St
- 70 Black Horse Ln
- 212 S Main St
- 68 Black Horse Ln
- 100 Pond St Unit 10
- 98 Black Horse Ln
- 84 Booth Hill Rd
- 7 Border St
- 30 Black Horse Ln
- 40 Pond St
- 16 3 Ring Rd
- 8 Trudys Ln
- 73 Pond St
- 11 Forest Ln
- 9 Forest Ln Unit 9
- 46 Pond St
- 430 S Main St Unit 5
- 67 Border St
- 66 Mann Lot Rd Unit R
- 28 Stockbridge St
- 31 S Main St Unit 31
- 1 Pleasant St Unit 305
- 1 Pleasant St Unit 301
- 1 Pleasant St Unit 302
- 1 Pleasant St Unit 307
- 1 Pleasant St Unit 306
- 1 Pleasant St Unit 205
- 1 Pleasant St Unit 202
- 1 Pleasant St Unit 204
- 1 Pleasant St Unit 206
- 17 Atlantic Ave Unit Main House
- 11 Beach St
- 92 Atlantic Ave
- 16 Gannett Rd
- 205-209 Sohier St
- 498 Beechwood St
