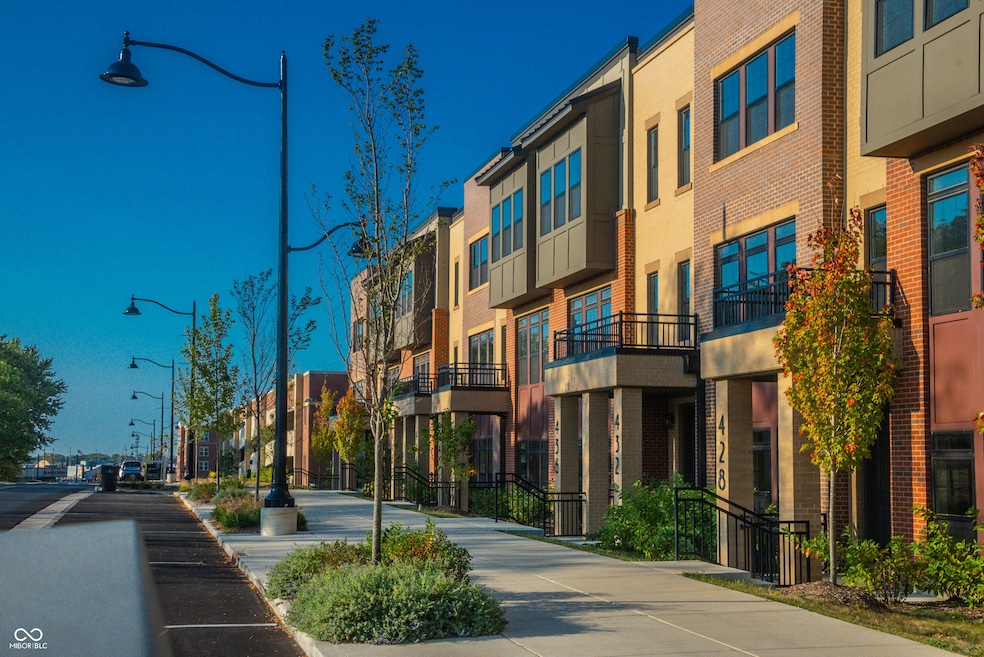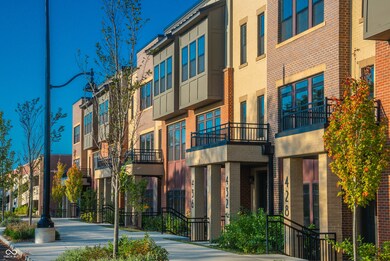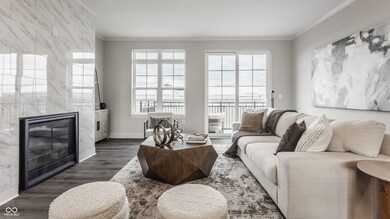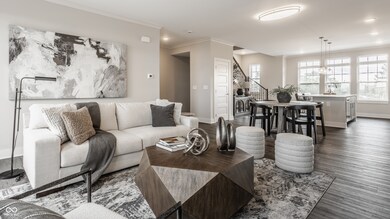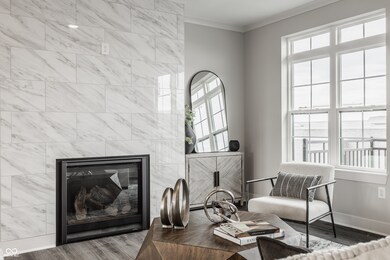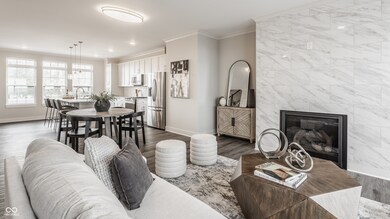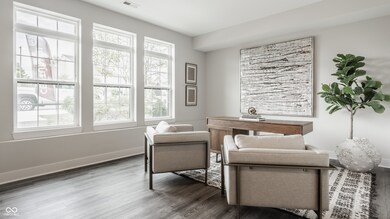
392 S Meridian Unit A-Bldg C St Unit A Greenwood, IN 46142
Estimated payment $2,424/month
Highlights
- New Construction
- 2 Car Attached Garage
- Entrance Foyer
- Balcony
- Walk-In Closet
- 2-minute walk to Old City Park
About This Home
Unbeatable Value on a Brand-New Luxury Townhome in the Heart of Greenwood! -a rare opportunity to own a brand-new, never-before-lived-in luxury residence in the heart of Greenwood. Thoughtfully designed with high-end finishes and modern elegance, this 2-bedroom, 2.5-bathroom home offers both style and convenience in a walkable, vibrant community. Step inside and be captivated by the open-concept layout, where natural light floods through oversized windows, highlighting the impeccable craftsmanship. The stunning staircase-featuring an oversized landing and elegant spindles-sets the tone for the sophisticated details throughout the home. The chef's kitchen boasts sleek cabinetry, premium countertops, and a spacious island, perfect for entertaining. The main living area seamlessly extends to a private balcony, creating an ideal indoor-outdoor flow. The lower-level flex space adds even more versatility to this incredible home and can be transformed into a dedicated home office, a second living/entertainment space, or even a private home gym-tailored to fit your lifestyle. Upstairs, you will find dual primary suites - both with en suite bathrooms. The laundry room is conveniently located on the same floor as the bedrooms, eliminating the hassle of carrying loads up and down stairs. And the location? Unmatched. Walk to Old City Park, Revery, Coffeehouse Five, Jockamo's, Fresh Pots, Vino Villa, and more-all just steps from your front door. Enjoy the best of Greenwood's dining, shopping, and entertainment without ever needing to start your car. Luxury townhome living at this price? It doesn't happen. This is your chance to secure an incredible deal in a highly sought-after area. Schedule your private tour today before it's gone!
Open House Schedule
-
Saturday, July 19, 20251:00 to 3:00 pm7/19/2025 1:00:00 PM +00:007/19/2025 3:00:00 PM +00:00Add to Calendar
Townhouse Details
Home Type
- Townhome
Year Built
- Built in 2024 | New Construction
HOA Fees
- $278 Monthly HOA Fees
Parking
- 2 Car Attached Garage
- Common or Shared Parking
- Garage Door Opener
Home Design
- Brick Exterior Construction
- Slab Foundation
Interior Spaces
- 3-Story Property
- Entrance Foyer
- Combination Kitchen and Dining Room
- Luxury Vinyl Plank Tile Flooring
Kitchen
- Electric Cooktop
- <<microwave>>
- Dishwasher
Bedrooms and Bathrooms
- 2 Bedrooms
- Walk-In Closet
Home Security
Outdoor Features
- Balcony
Utilities
- Heat Pump System
- Electric Water Heater
Listing and Financial Details
- Assessor Parcel Number 000000000000000392
- $2 Total Annual Tax in 2024
Community Details
Overview
- Association fees include insurance, ground maintenance, maintenance structure, management
- The Madison Townhomes Subdivision
- The community has rules related to covenants, conditions, and restrictions
Security
- Fire and Smoke Detector
Map
Home Values in the Area
Average Home Value in this Area
Property History
| Date | Event | Price | Change | Sq Ft Price |
|---|---|---|---|---|
| 07/11/2025 07/11/25 | For Sale | $329,000 | -- | $174 / Sq Ft |
Similar Homes in Greenwood, IN
Source: MIBOR Broker Listing Cooperative®
MLS Number: 22050257
- 372 S Meridian St
- 452 S Meridian St Unit B Bldg D
- 52 W Main St
- 179 E Pearl St
- 121 Ursal Ln
- 270 W Broadway St
- 126 Mercator Dr
- 600 N Greenwood St
- 613 Monte Vista Dr
- 5839 Altar Bell Cir
- 625 La Placita St
- 609 E Broadway Dr
- 705 Orchard Ln
- 1000 Monteray Rd
- 351 N Smart St
- 676 La Placita St
- 1254 Kenwood Dr
- 412 N Meridian St
- 1294 Kenwood Dr
- 724 Alexander St
- 523 S Madison Ave
- 73 1/2 E Broadway St
- 714 Connors Dr
- 902 Wallington Cir
- 457 Park Dr
- 1181 Kenwood Dr
- 421 Waterbury St
- 1239 Odell Ln
- 1290 Freemont Ln
- 1235 Porchester Ln
- 582 Cross Wind Dr
- 6 Augusta Cir
- 1404 Round Lake Rd
- 807 Riverside Dr
- 699 Findlay Ln
- 811 Riverside Dr
- 673 Loon Ln
- 1570 Countryside Dr
- 1439 Round Lake Rd
- 851 N Madison Ave
