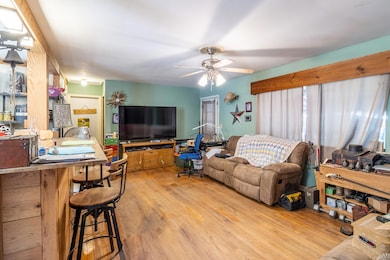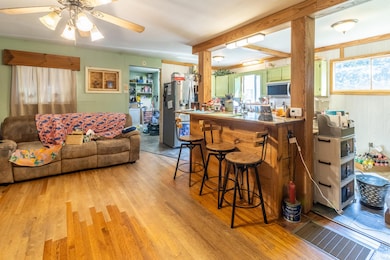392 School St Rising Fawn, GA 30738
Rising Fawn NeighborhoodEstimated payment $1,103/month
Total Views
4,439
3
Beds
1
Bath
988
Sq Ft
$194
Price per Sq Ft
Highlights
- Above Ground Pool
- Wood Flooring
- Covered Patio or Porch
- Deck
- No HOA
- Window Unit Cooling System
About This Home
Secluded in Rising Fawn is this 3 bed 1 bath home. The spacious decks offer the perfect spot to relax and take a load off while enjoying the tranquility of country living. The backyard has raised beds already in place for growing your own fruits and vegetables or flower gardens. The property offers two storage buildings (one with power) and a tree house as well as an above ground pool. This house is conveniently located next to I-59 and just 30 minutes from Chattanooga. Don't miss out on your chance to see this property.
Home Details
Home Type
- Single Family
Est. Annual Taxes
- $1,113
Year Built
- Built in 1963
Lot Details
- 0.48 Acre Lot
- Property fronts a private road
- Sloped Lot
- Many Trees
Parking
- Gravel Driveway
Home Design
- Block Foundation
- Metal Roof
- Vinyl Siding
Interior Spaces
- 988 Sq Ft Home
- 1-Story Property
- Aluminum Window Frames
- Wood Flooring
- Storage In Attic
- Laundry in unit
Kitchen
- Microwave
- Dishwasher
Bedrooms and Bathrooms
- 3 Bedrooms
- 1 Full Bathroom
Home Security
- Security Lights
- Fire and Smoke Detector
Outdoor Features
- Above Ground Pool
- Deck
- Covered Patio or Porch
- Exterior Lighting
- Shed
- Outbuilding
Schools
- Dade County Elementary School
- Dade County Middle School
- Dade County High School
Utilities
- Window Unit Cooling System
- Central Heating and Cooling System
- Wall Furnace
- Propane
- Water Heater
- Septic Tank
- Phone Available
- Cable TV Available
Community Details
- No Home Owners Association
Listing and Financial Details
- Assessor Parcel Number 020a00 012 00
Map
Create a Home Valuation Report for This Property
The Home Valuation Report is an in-depth analysis detailing your home's value as well as a comparison with similar homes in the area
Home Values in the Area
Average Home Value in this Area
Tax History
| Year | Tax Paid | Tax Assessment Tax Assessment Total Assessment is a certain percentage of the fair market value that is determined by local assessors to be the total taxable value of land and additions on the property. | Land | Improvement |
|---|---|---|---|---|
| 2024 | $469 | $51,184 | $1,920 | $49,264 |
| 2023 | $973 | $43,476 | $1,920 | $41,556 |
| 2022 | $473 | $45,476 | $1,920 | $43,556 |
| 2021 | $476 | $35,872 | $1,920 | $33,952 |
| 2020 | $497 | $32,268 | $1,240 | $31,028 |
| 2019 | $502 | $31,588 | $1,240 | $30,348 |
| 2018 | $758 | $31,588 | $1,240 | $30,348 |
| 2017 | $511 | $23,988 | $1,240 | $22,748 |
| 2016 | $511 | $24,040 | $1,240 | $22,800 |
| 2015 | $499 | $25,360 | $2,560 | $22,800 |
| 2014 | -- | $24,660 | $2,560 | $22,100 |
| 2013 | -- | $23,340 | $2,560 | $20,780 |
Source: Public Records
Property History
| Date | Event | Price | List to Sale | Price per Sq Ft |
|---|---|---|---|---|
| 10/28/2025 10/28/25 | Price Changed | $192,000 | -4.0% | $194 / Sq Ft |
| 08/24/2025 08/24/25 | For Sale | $199,999 | -- | $202 / Sq Ft |
Source: Greater Chattanooga REALTORS®
Purchase History
| Date | Type | Sale Price | Title Company |
|---|---|---|---|
| Deed | $60,000 | -- | |
| Deed | -- | -- | |
| Deed | -- | -- | |
| Deed | $9,900 | -- | |
| Deed | -- | -- |
Source: Public Records
Source: Greater Chattanooga REALTORS®
MLS Number: 1519232
APN: 020A00-012-00
Nearby Homes
- 3865 Highway 11 S
- 550 Old Deer Head Cove Rd
- 2313 Sunset Dr
- 0 Puddin Ridge Rd
- 2079 N Highway 11
- 00 County Road 792
- 300 Canaan Ln
- 3607 County Road 792
- 10 Acres Cr- 792 8-9
- 440 Mac Lake Dr
- 2970 Newsome Gap Rd
- 308 Lakeview Dr
- 697 Byrds Chapel Dr
- 25.09 Acres Byrds Chapel Dr
- 0 Plum Nelly Rd Unit 1511878
- 157 Highway
- 0 Long Branch Rd Unit 1514733
- 0 Long Branch Rd Unit RTC2942015
- 0 Long Branch Rd Unit 23920937
- 0 Long Branch Rd Unit RTC2908675
- 607 Castle Dr
- 4575 Georgia 136
- 267 Mike's Ln
- 26 Enloe St
- 51 Lake Terrace Dr
- 213 Hilltop Dr
- 88 Brown Estates Dr
- 4582 Highway N 27
- 1185 Johnson Rd Unit Johnson
- 1185 Johnson Rd
- 22 Ridgeland Cir
- 183 County Road 677
- 324 Avenue of The Oaks
- 1130 Old Mount Carmel Rd
- 57 Tranquility Dr
- 327 Draft St
- 2 Mother Goose Village
- 10 Draught St
- 857 Blissfield Ct
- 730 Roberta Dr







