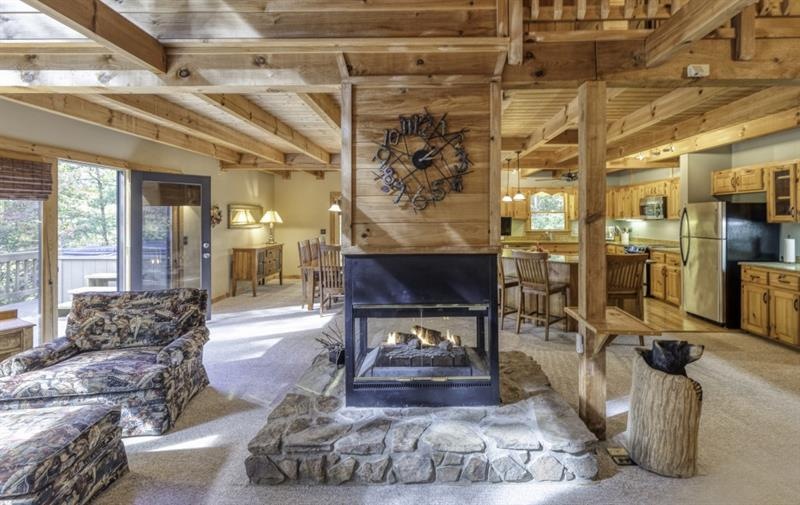THE GREAT ESCAPE welcomes you to experience the mountain lifestyle in gated Walnut Mountain community, just 6 miles east of Downtown Ellijay. Stunning post-and-beam ceilings define this fully furnished 4 Bedroom, 3 Bathroom, finished Basement home just steps from fishing, canoeing or paddle boating on Lake Dakwa and exploring multiple hiking trails. Engage with friends and family while utilizing this home's grill, hot tub, pool/ping-pong/foosball tables, movies, books, crafts, board games, toys, water floats, kites and included potter's wheel. Gather outside on the 3-sided wrap around deck or inside in the fully open-concept main floor around the 4-sided fireplace. Cook your favorite recipes in the large well-appointed kitchen or dine at the many unique local restaurants near the city square. Appreciate the beautiful wood ceilings and accent walls of the two bedrooms, full bathroom and laundry room accessed from the main floor hallway. Retreat upstairs to the spacious sitting area of the Master Suite with a stunning wood beam ceiling and views of the lake. Watch children or grandchildren play and sleep in the oversized third bedroom upstairs, with an adjoining bathroom. Easily access the home from the level private road; the main floor from the side drive with only five stairs, or the basement through the tandem garage which fits 2 cars. Comfortably provides beds for 10 guests or parking for 6 vehicles. Enjoy the community's 4 lakes, multiple walking trails, waterfall, 2 tennis courts, Olympic size pool, campgrounds, picnic areas, clubhouse and helipad. THE GREAT ESCAPE provides everything needed for your personal use or rental investment property.except YOU!

