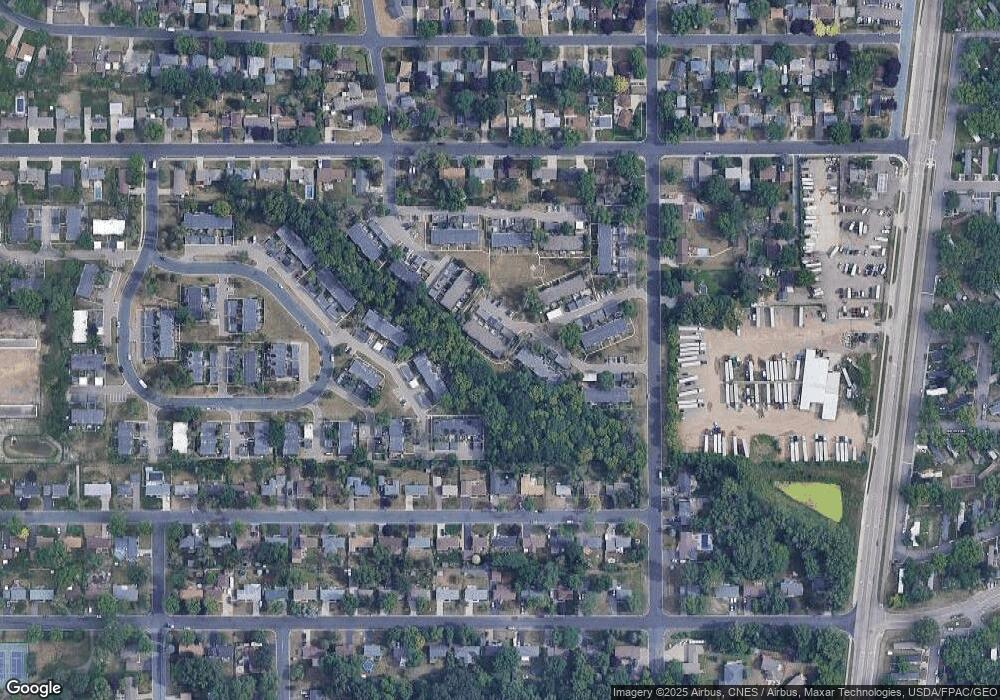3920 76th Way E Inver Grove Heights, MN 55076
Estimated Value: $237,000 - $266,000
4
Beds
2
Baths
1,880
Sq Ft
$133/Sq Ft
Est. Value
About This Home
This home is located at 3920 76th Way E, Inver Grove Heights, MN 55076 and is currently estimated at $250,066, approximately $133 per square foot. 3920 76th Way E is a home located in Dakota County with nearby schools including Hilltop Elementary School, Inver Grove Heights Middle School, and Simley Senior High School.
Ownership History
Date
Name
Owned For
Owner Type
Purchase Details
Closed on
May 14, 2021
Sold by
Lyons Steve and Salaba Wendy
Bought by
Siegle Tracy
Current Estimated Value
Home Financials for this Owner
Home Financials are based on the most recent Mortgage that was taken out on this home.
Original Mortgage
$211,105
Outstanding Balance
$190,712
Interest Rate
2.9%
Mortgage Type
FHA
Estimated Equity
$59,354
Purchase Details
Closed on
Dec 20, 2019
Sold by
Brisson Dean
Bought by
Salaba Wendy and Lyons Steve
Purchase Details
Closed on
Jan 17, 2010
Sold by
Pnc Bank National Association
Bought by
Brisson Dean
Purchase Details
Closed on
Jul 18, 2003
Sold by
Johnson Kyle S and Johnson Jenifer N
Bought by
Olajide Akin
Purchase Details
Closed on
Nov 3, 2000
Sold by
Lewis Mark W and Lewis Jamie Lynn
Bought by
Johnson Kyle S and Johnson Jenifer N
Purchase Details
Closed on
Sep 8, 1998
Sold by
Stoskopf Jeffrey A and Woodward Angie L
Bought by
Lewis Mark W and Lewis Jamie L
Purchase Details
Closed on
May 9, 1997
Sold by
Stoskopf Jeffrey A and Kennedy Michael A
Bought by
Stoskopf Jeffrey A and Woodward Angie L
Create a Home Valuation Report for This Property
The Home Valuation Report is an in-depth analysis detailing your home's value as well as a comparison with similar homes in the area
Home Values in the Area
Average Home Value in this Area
Purchase History
| Date | Buyer | Sale Price | Title Company |
|---|---|---|---|
| Siegle Tracy | $215,000 | Edina Realty Title Inc | |
| Salaba Wendy | $195,100 | Results Title | |
| Brisson Dean | $20,000 | -- | |
| Olajide Akin | $155,900 | -- | |
| Johnson Kyle S | $113,000 | -- | |
| Lewis Mark W | $76,000 | -- | |
| Stoskopf Jeffrey A | $3,085 | -- | |
| Siegle Tracy Tracy | $215,000 | -- |
Source: Public Records
Mortgage History
| Date | Status | Borrower | Loan Amount |
|---|---|---|---|
| Open | Siegle Tracy | $211,105 | |
| Closed | Siegle Tracy Tracy | $211,105 |
Source: Public Records
Tax History Compared to Growth
Tax History
| Year | Tax Paid | Tax Assessment Tax Assessment Total Assessment is a certain percentage of the fair market value that is determined by local assessors to be the total taxable value of land and additions on the property. | Land | Improvement |
|---|---|---|---|---|
| 2024 | $2,392 | $238,700 | $27,200 | $211,500 |
| 2023 | $2,392 | $224,300 | $27,400 | $196,900 |
| 2022 | $1,950 | $220,800 | $27,300 | $193,500 |
| 2021 | $1,806 | $192,500 | $23,800 | $168,700 |
| 2020 | $1,588 | $177,800 | $22,600 | $155,200 |
| 2019 | $1,800 | $159,700 | $21,600 | $138,100 |
| 2018 | $1,569 | $149,400 | $20,000 | $129,400 |
| 2017 | $1,475 | $129,800 | $18,500 | $111,300 |
| 2016 | $1,304 | $120,200 | $17,600 | $102,600 |
| 2015 | $1,357 | $79,608 | $12,476 | $67,132 |
| 2014 | -- | $78,409 | $11,381 | $67,028 |
| 2013 | -- | $76,011 | $10,388 | $65,623 |
Source: Public Records
Map
Nearby Homes
- 3907 Conroy Trail
- 3901 Conroy Trail
- 3861 Conroy Trail
- 4049 75th St E
- 3650 75th St E
- 3617 76th Ln E
- 7344 Degrio Way
- 7614 Connie Ln
- 7447 Cloman Way
- 7996 Corey Path
- 7393 Clayton Ave
- 8086 Dana Path
- 8104 Dana Path
- 7944 Charles Way
- 7169 Clay Ave
- 6931 Crosby Ave
- 7007 River Rd
- 8381 Corcoran Cir Unit 49
- 8336 Cloman Ave
- 8404 Copperfield Way Unit 101
- 3916 76th Way E
- 3924 76th Way E
- 3908 76th Way E
- 3928 76th Way E
- 3928 3928 76th-Way-e
- 3904 76th Way E
- 3932 76th Way E
- 3938 76th Way E
- 3900 76th Way E
- 3933 Dawn Way
- 3948 76th Way E
- 3941 Dawn Way
- 3945 Dawn Way
- 3878 Craig Way
- 3882 Craig Way
- 3952 Dawn Way
- 3886 Craig Way
- 3890 Craig Way
- 3893 Conroy Trail
- 3897 Conroy Trail
